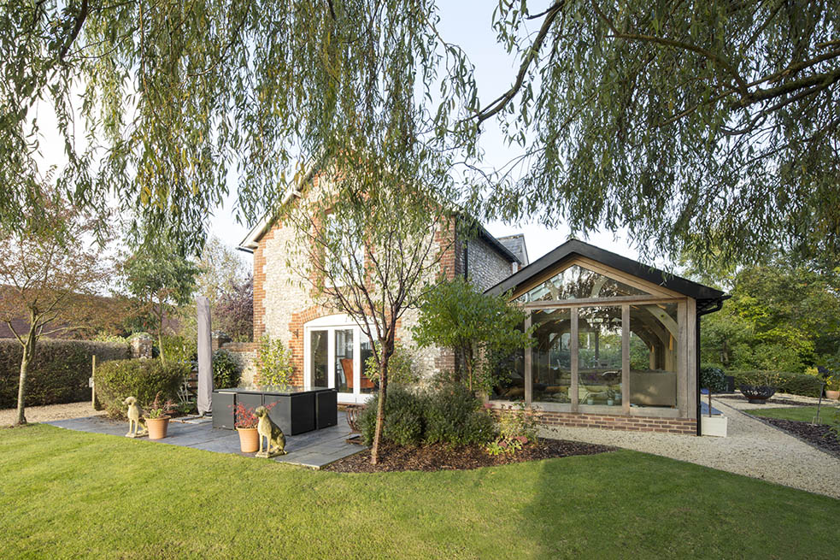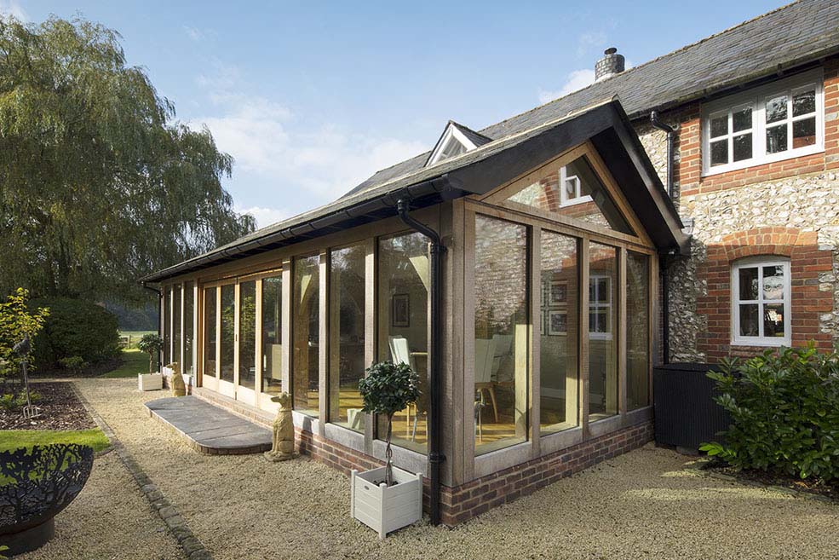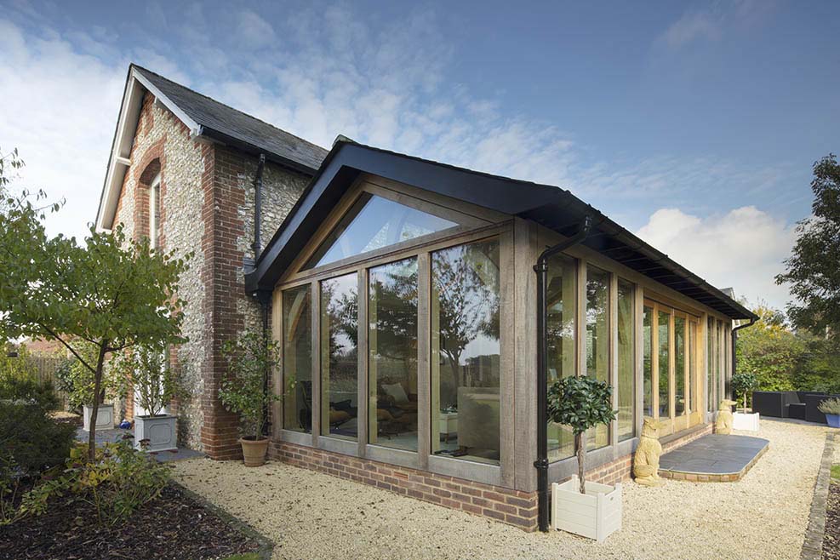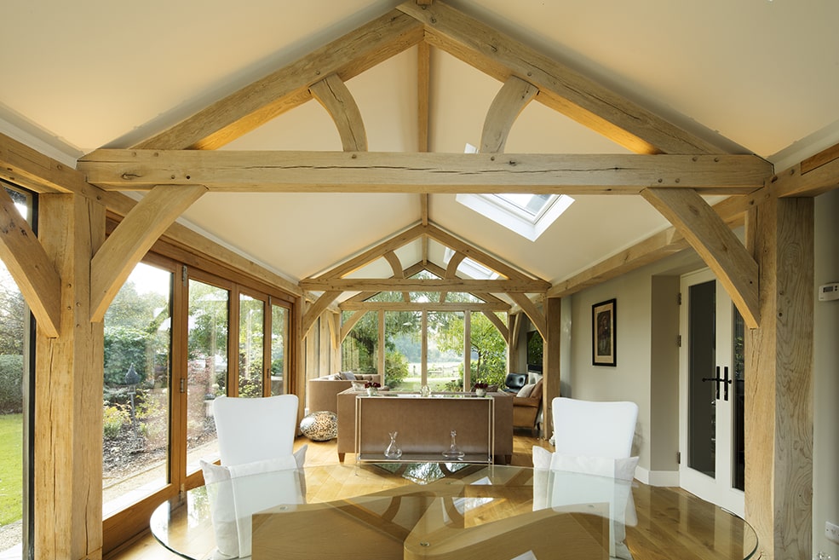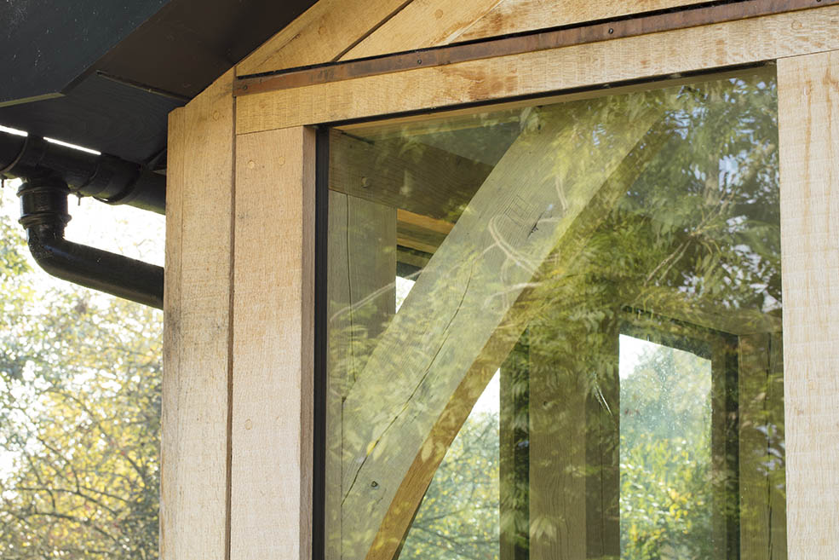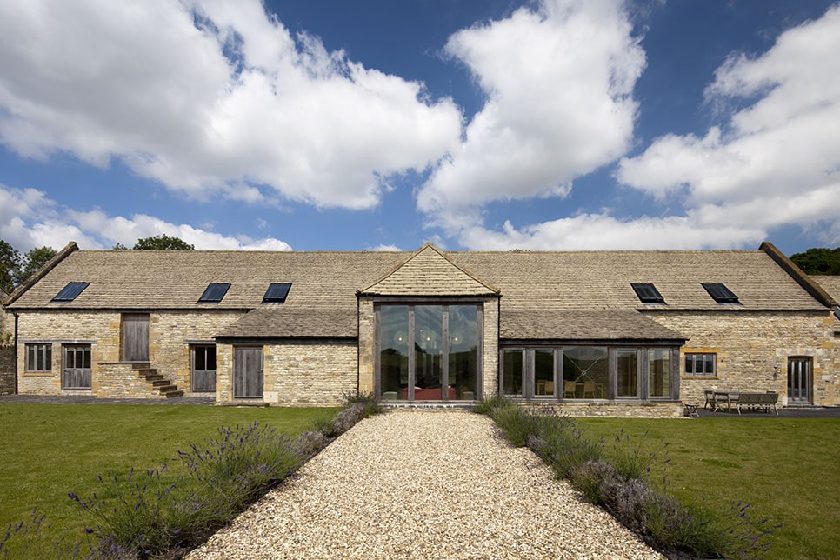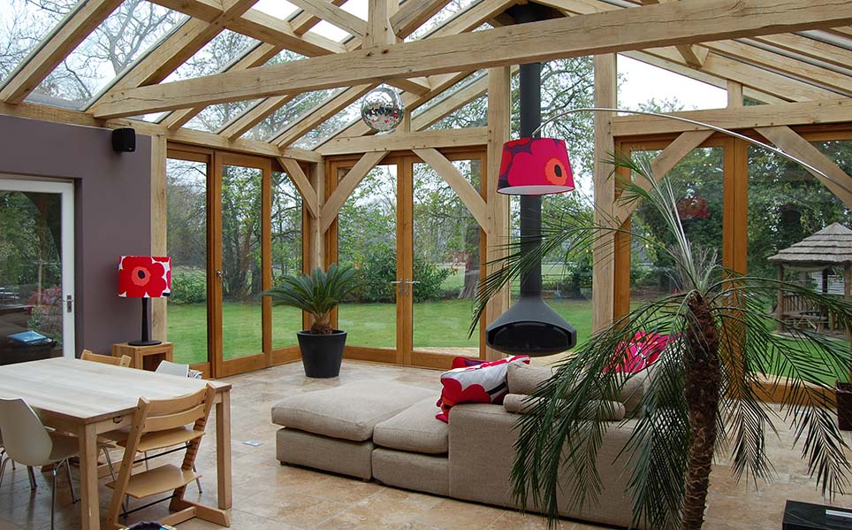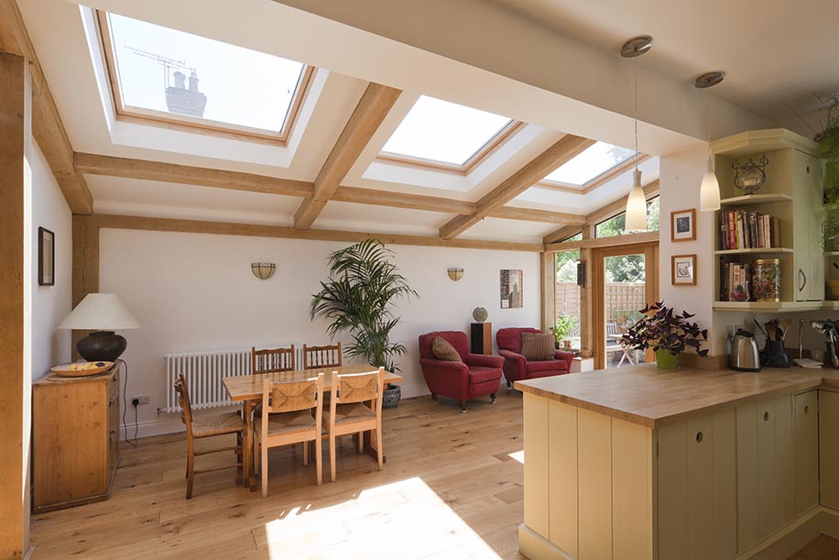The Stables Conservatory
The Stables Conservatory
Our
architects designed a compact extension adjoining the kitchen, serving as a
dining and sitting area. The central bay boasts expansive sliding folding doors
that seamlessly merge indoor and outdoor spaces. Thoughtful landscaping
enhances the extension’s appeal. Despite the cost, glazing greatly enhances
results, exemplified by Black Pig Frame Glazing, known for their excellence.
The cappings are composed of well-air-dried oak, using two sections for
stability. Copper flashings weather the cappings on horizontal surfaces.
Careful lighting design with discreet cable runs was integrated during frame
construction. The project, executed with precision, offers the client a
successful and aesthetically pleasing addition to their home.
Architect: The Green Oak Carpentry Company

