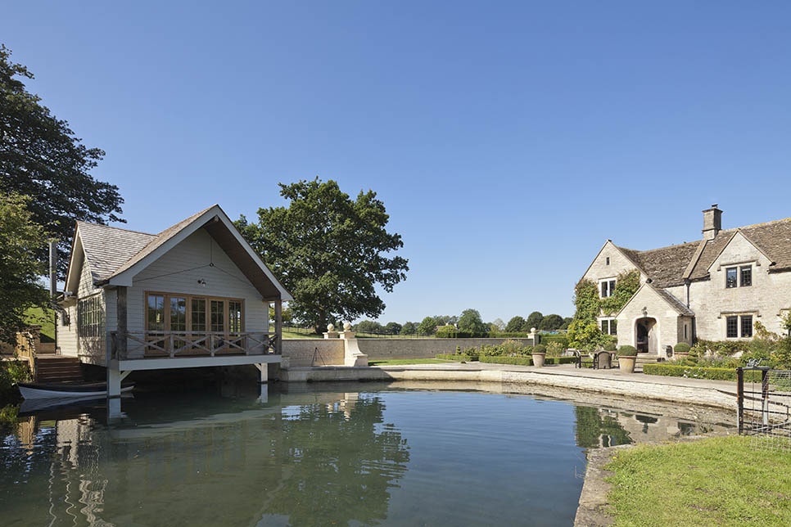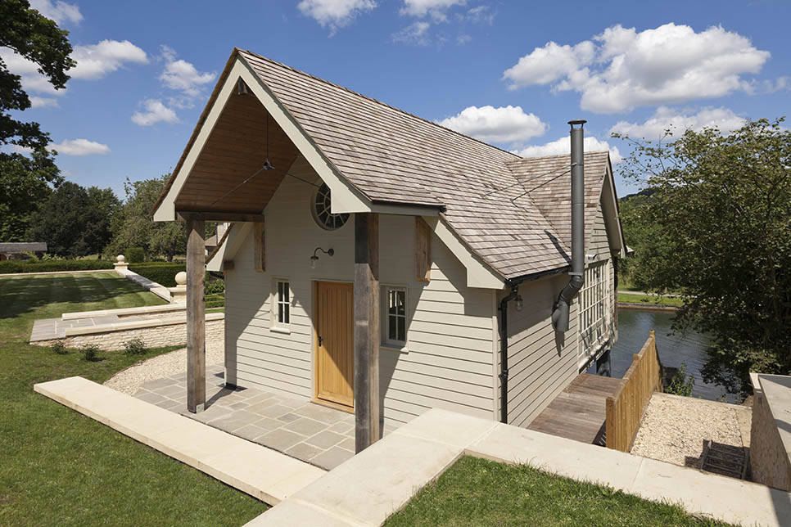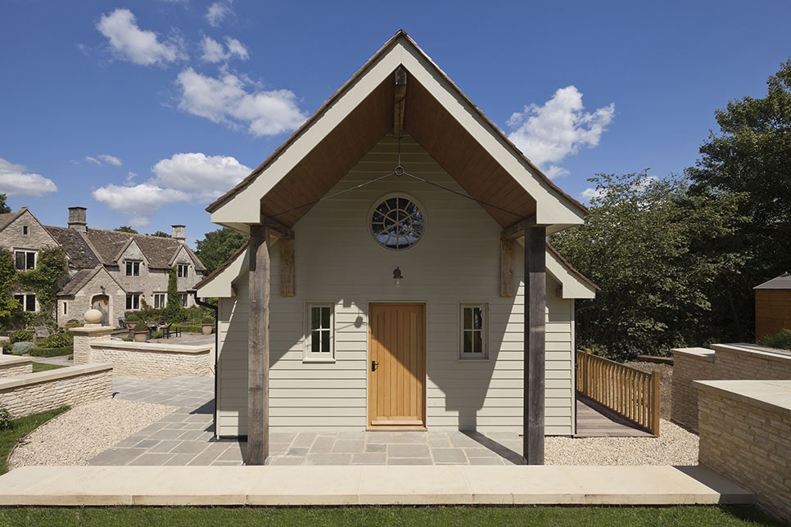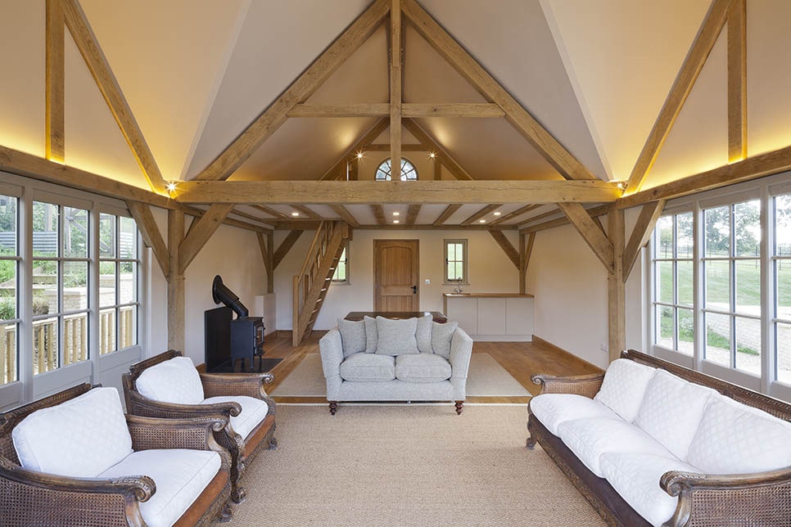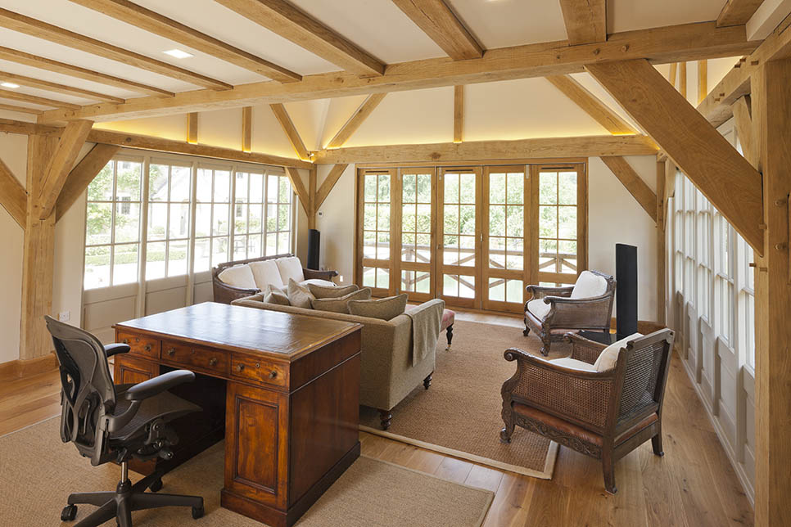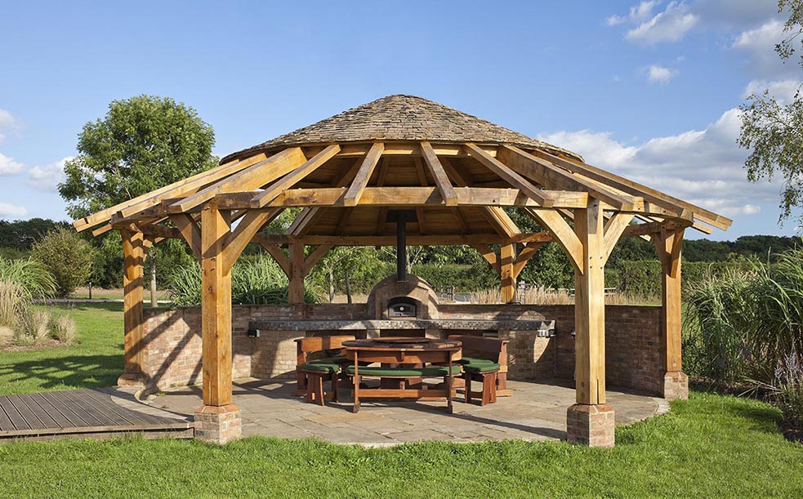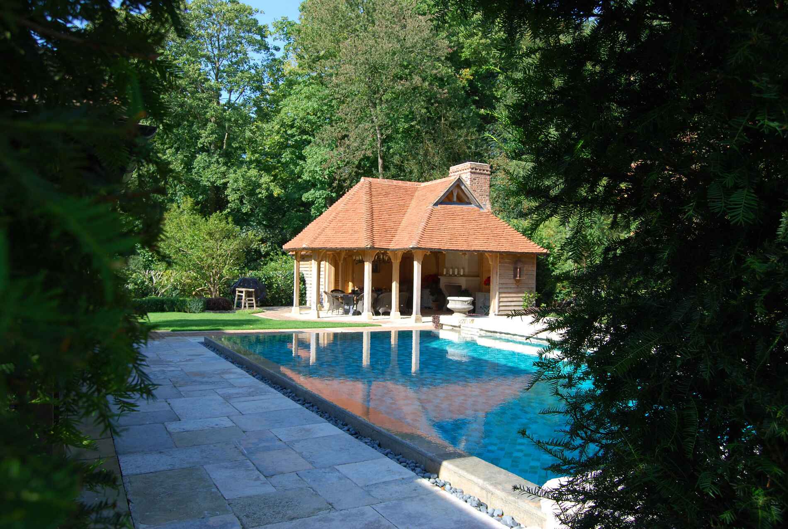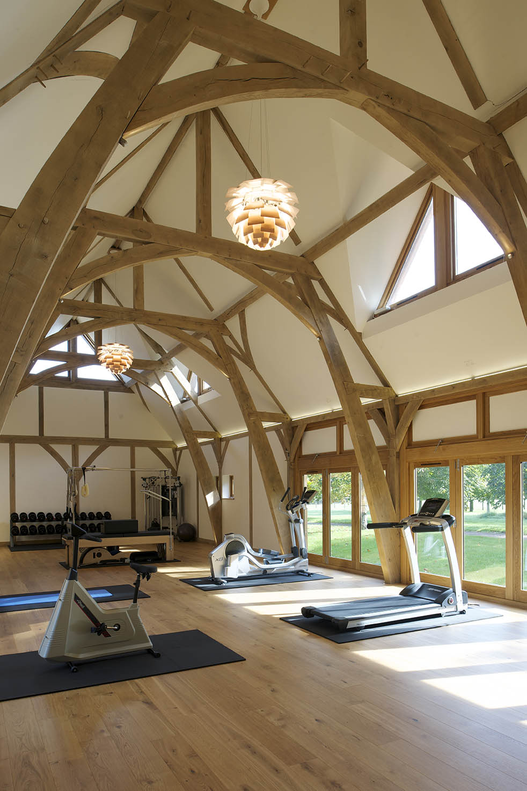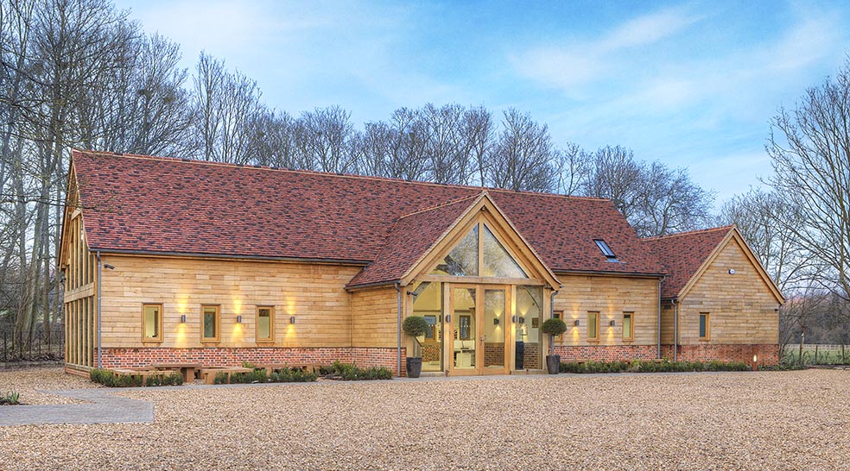Grindstone Mill
Grindstone Mill
Constructed
in 2015, this oak-framed Boat House and Hideaway seamlessly complements the
Cotswold Farm House to which it belongs. Positioned atop a steel substructure
supported by piles driven into the mill pond base, the frame is subtly linked
to the substructure using concealed steel brackets fixed during assembly. White
painted sawn Larch weatherboarding clads the frame, offering a paint-friendly
alternative to Oak’s acidity. The pitched roof features sawn Cedar shingles,
chosen for durability and appeal.
Green Oak
Carpentry was tasked with the roof cut, pitch, and Cedar shingles to ensure a
watertight structure on-site. An extended porch gable provides both users’
shelter and an architectural highlight. To minimize the structure’s visual
impact, stainless steel plates elevate column bases above the paving, while a
system of steel tie rods stabilizes the extended ridge beam and top plate
overhangs.
The
cross-braces and long wall-braces stabilizing the structure against sway are
thoughtfully designed, offering a contemporary touch. Vaulted roof structure
illumination is cleverly achieved using LED strip up-lighting. Sliding folding
doors grant access to a waterside deck, set independently to accommodate oak
frame movement. A mezzanine with a galley-style staircase acts as a sleeping
loft or storage area, fully integrated within the structural Oak frame. The
truss’s handrail could be glass-infilled for added security if desired.
Architect: Innes Wilkin Associates

