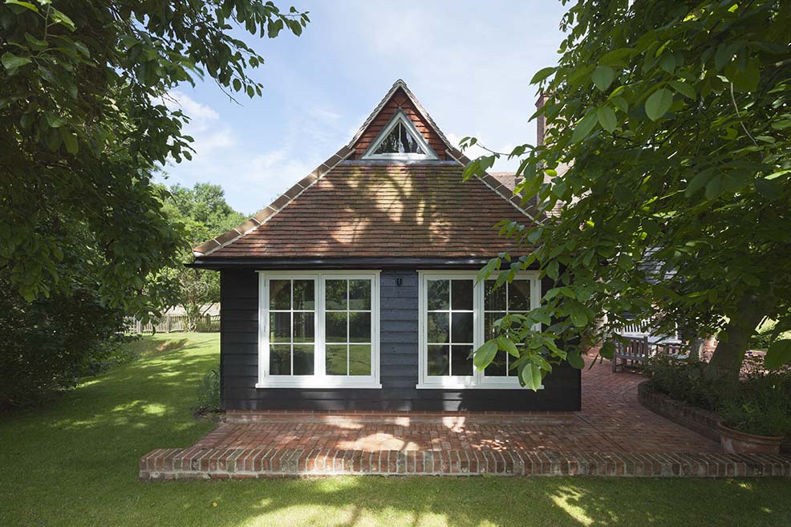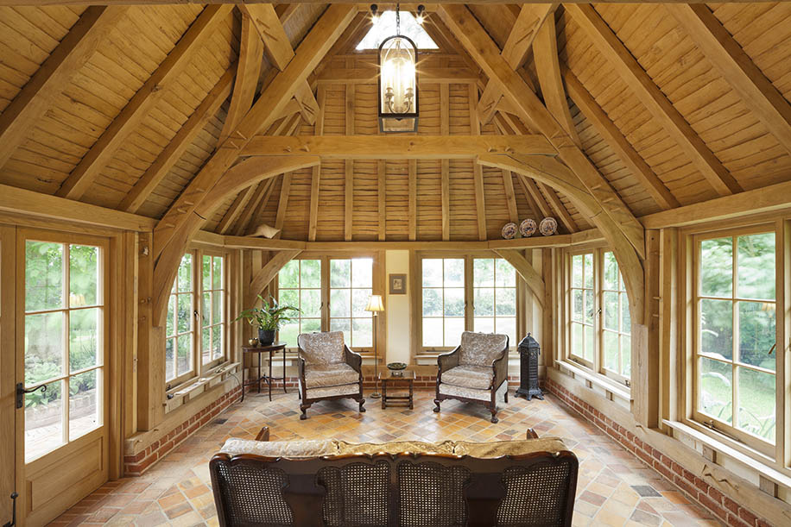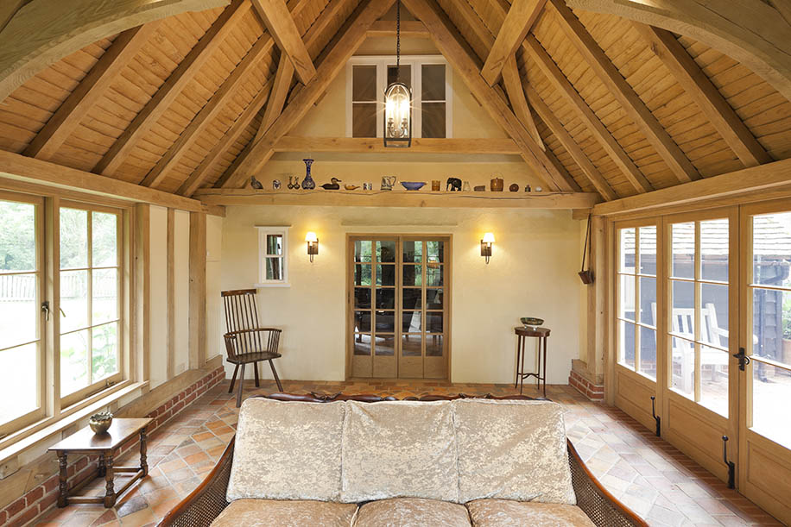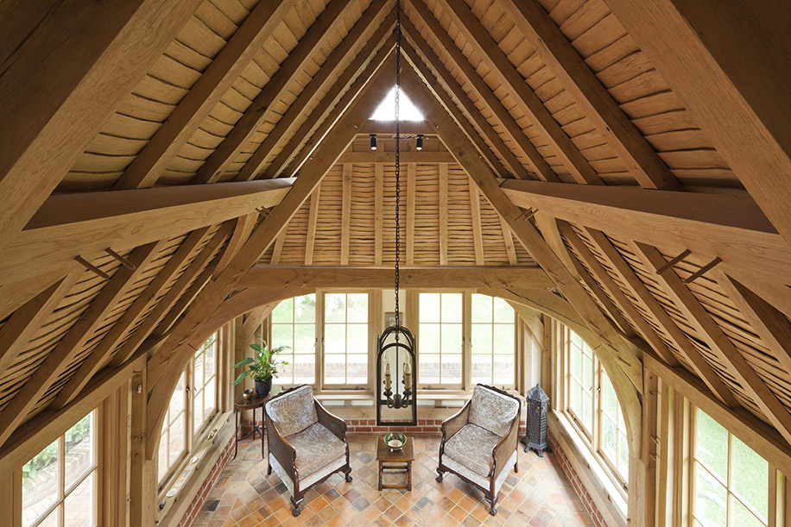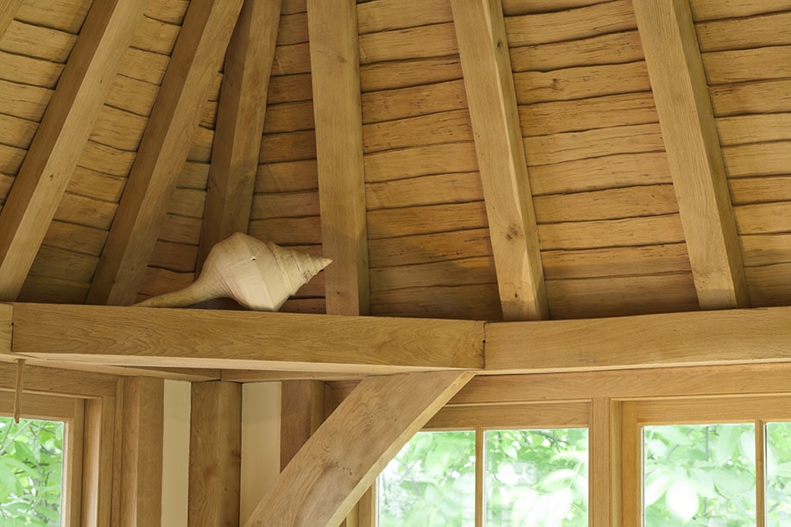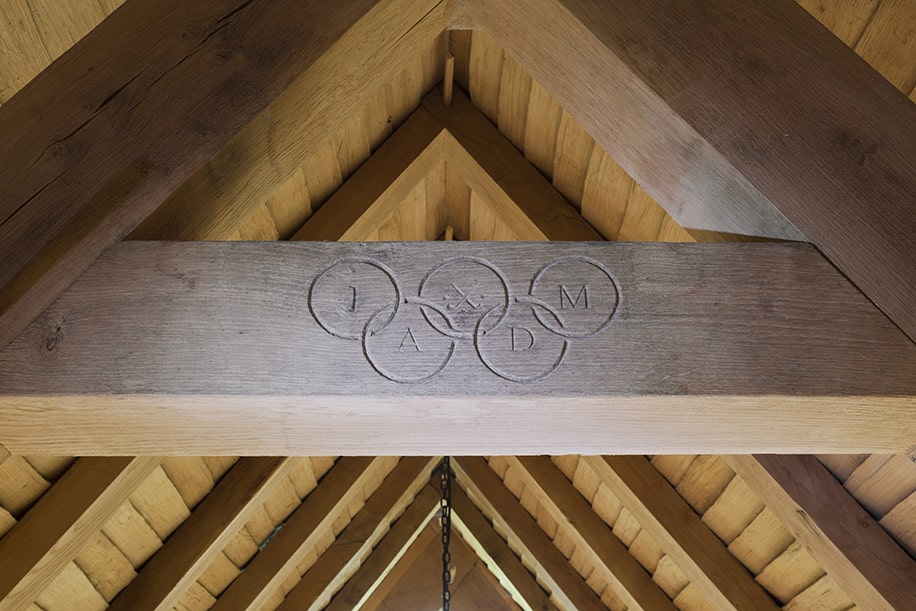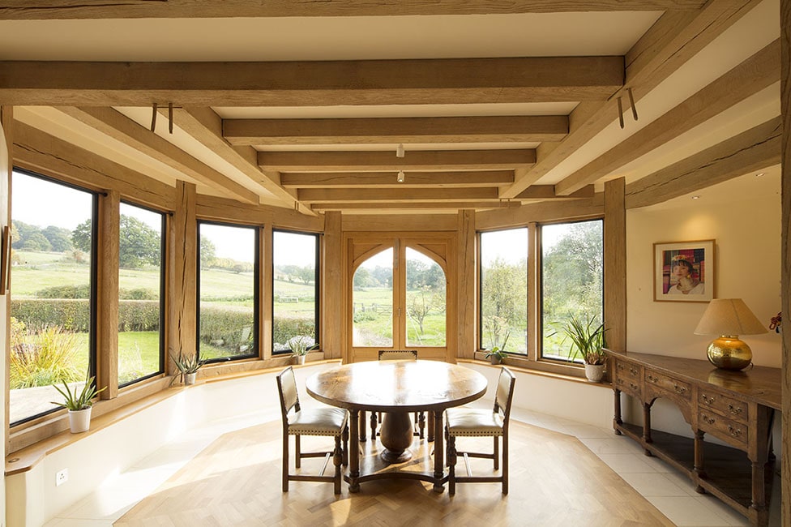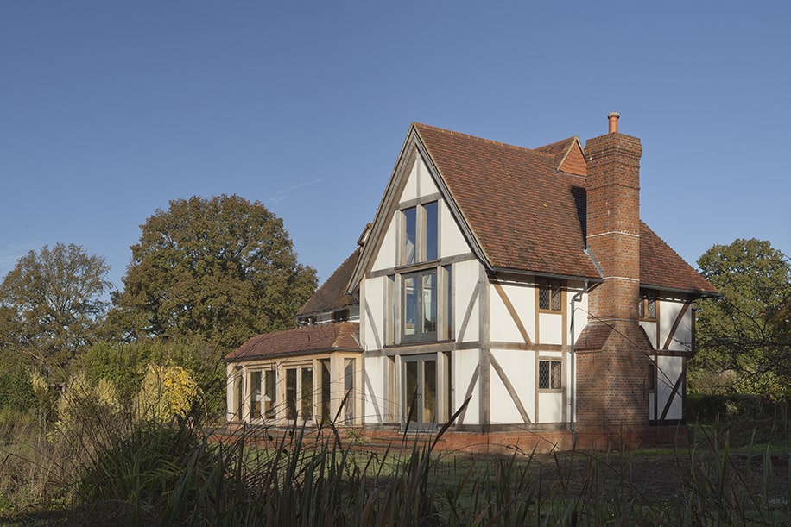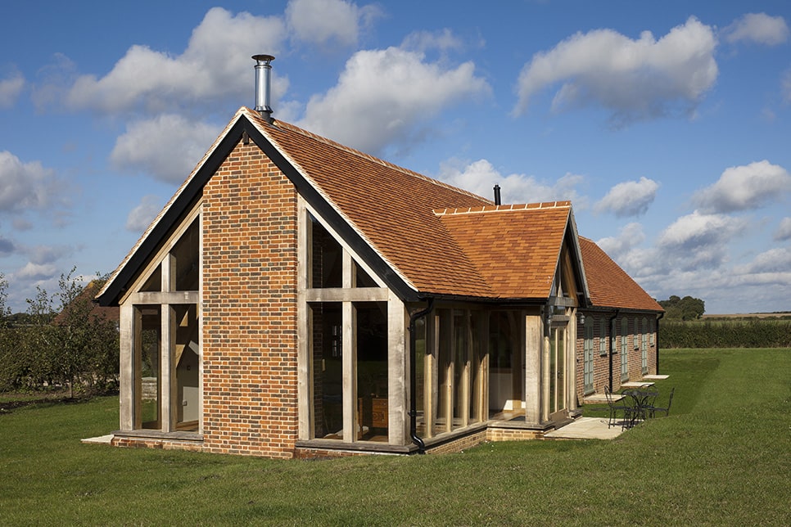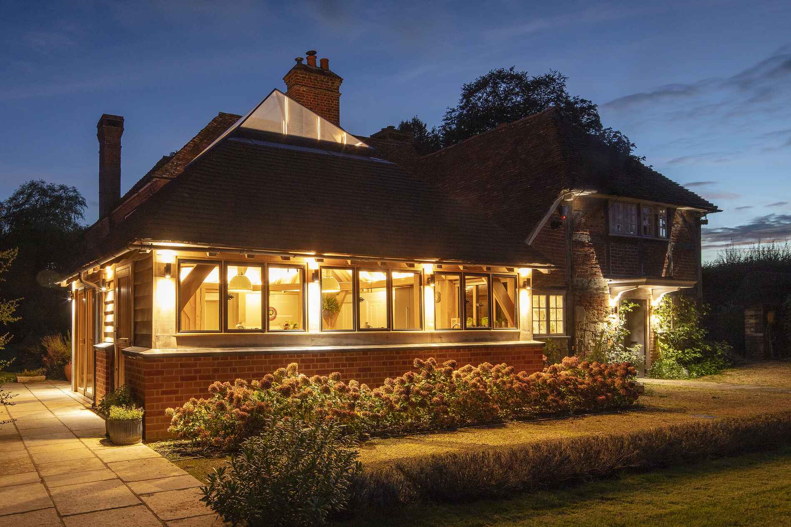Moat Farm
Moat Farm
Creating an
enchanting addition, this two-bay extension emerges as a new sitting room for a
picturesque, moated farmhouse. The central truss, a raised collar tie variant,
thrives on small spans and steep pitches characteristic of the region’s East.
Opting for traditional sashes prompted extensive research into ultrathin
double-glazed units, here supplied by Pilkington. A substantial double-glazed
panel adorned with traditional glazing bars seamlessly integrates with the
farmhouse’s existing elevations.
The
building’s fully hipped design boasts dragon ties fortifying plate returns at
the corners. Notice the graceful fan-like arrangement of common rafters at the
corners, reminiscent of medieval framing techniques. The visible soffit
features cleft oak laths from the Cleft Wood Company, an exquisite touch over
customary plasterboard. Bridled rafter tops eliminate the need for a ridge
board, evoking a historical aesthetic.
Personalization
is embraced, often manifesting as carved dates or initials on oak frame beams,
as exemplified here. The steep pitch and gablet harmonize with the farmhouse’s
original design, enriched by the gablets glazed aspect that infuses high-level
illumination. Ultimately, this extension exquisitely marries traditional design
elements with modern ingenuity, seamlessly blending with the farmhouse’s
authentic charm.
Architect: Carden & Godfrey Architects

