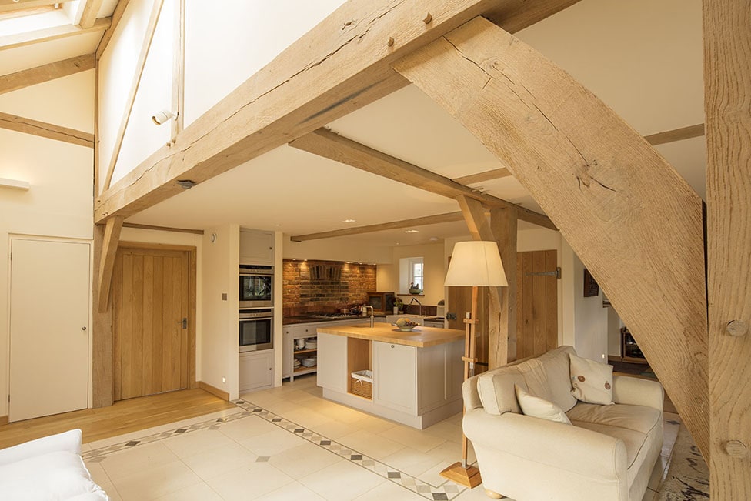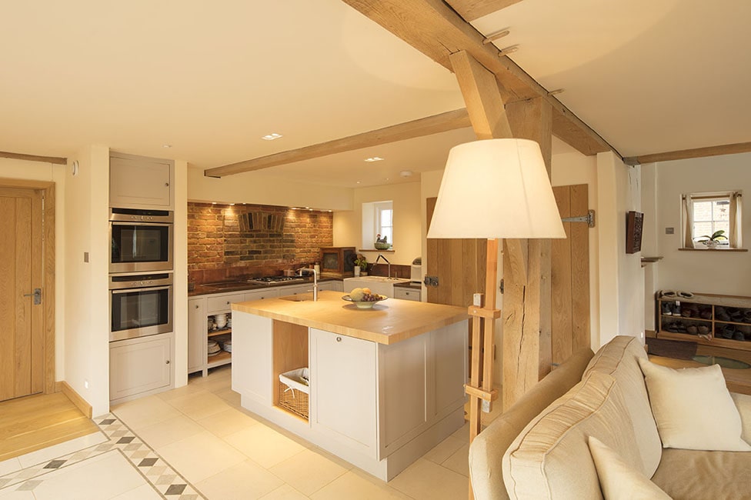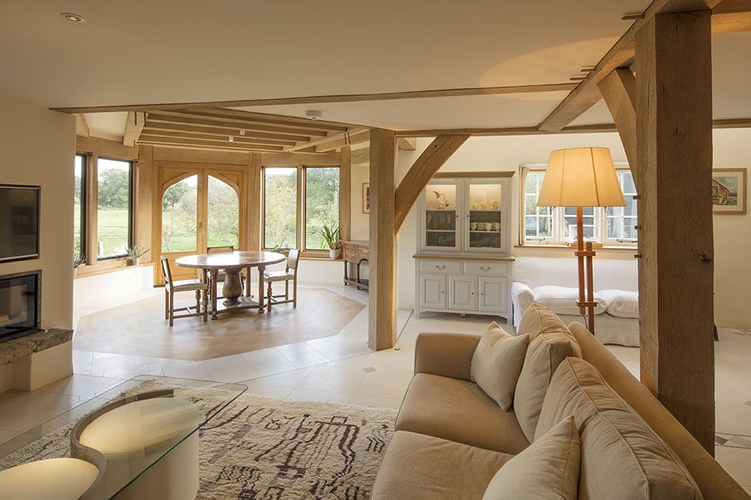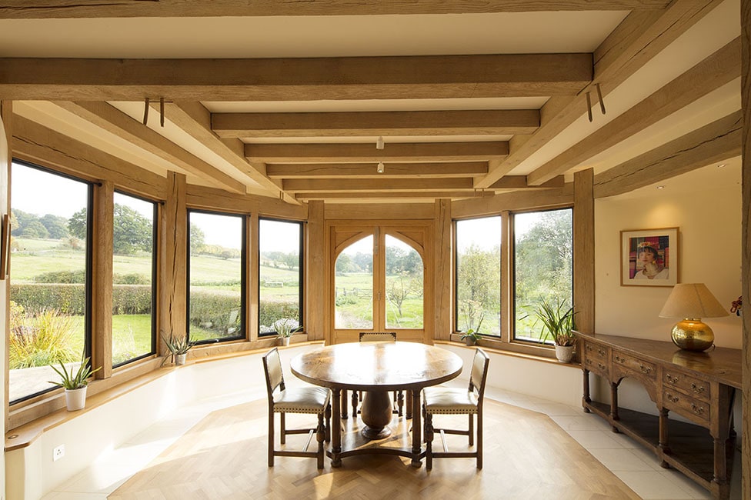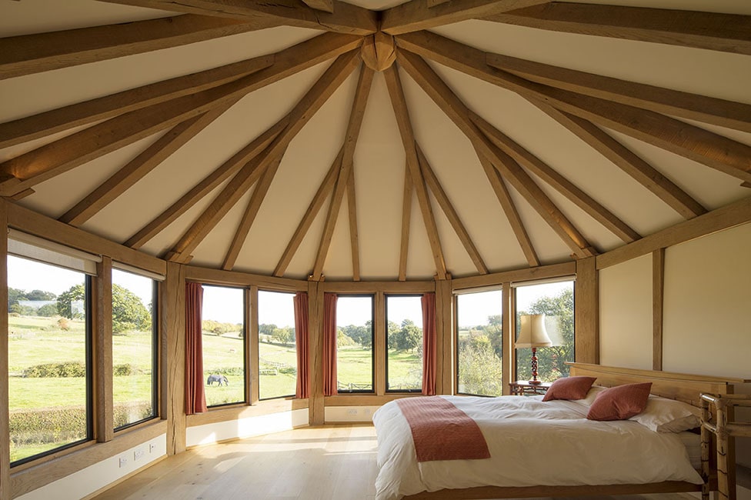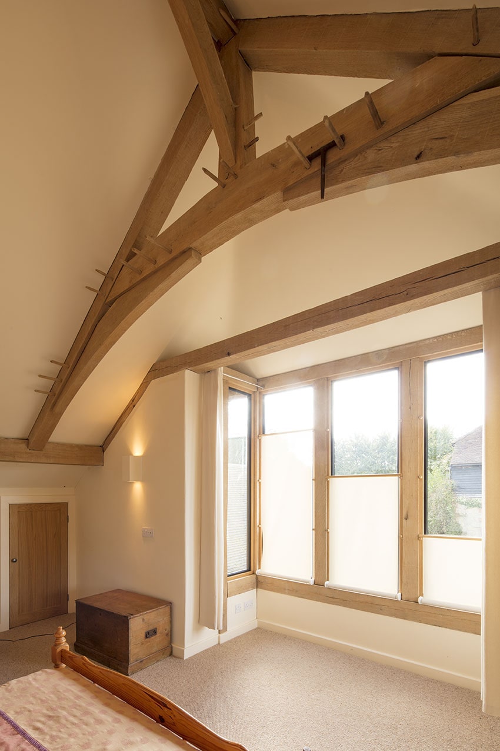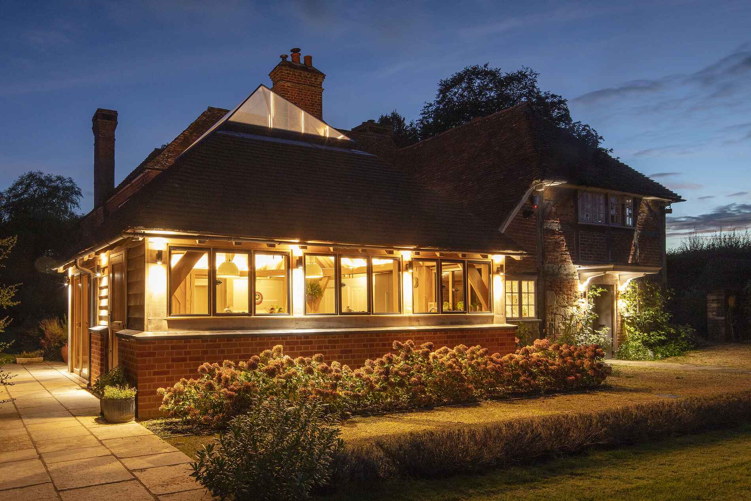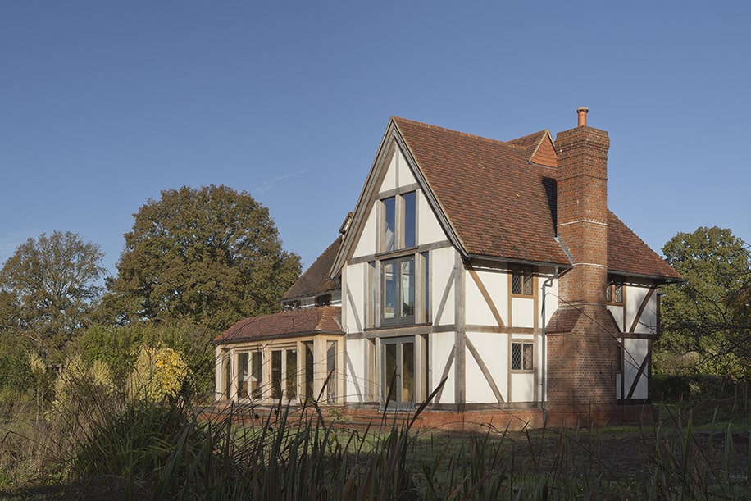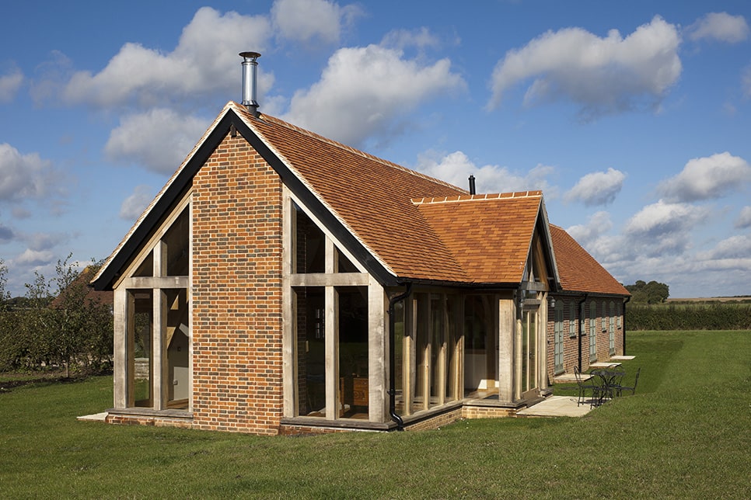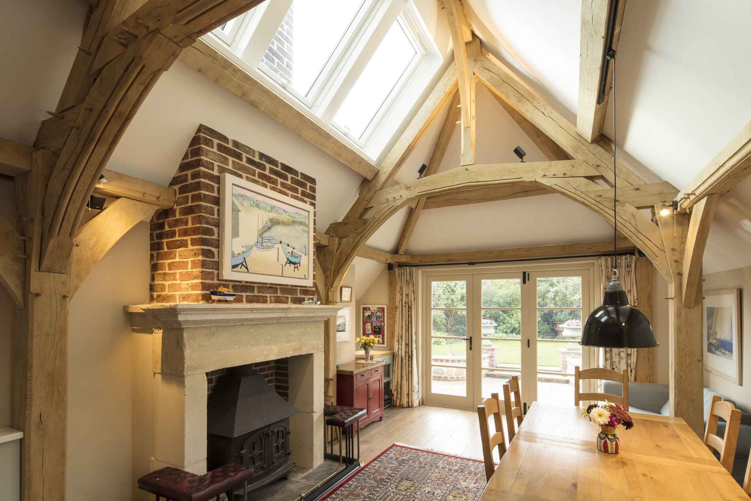Drydown Farm
Drydown Farm
In the Surrey Hills AONB, a charming oak framed extension adorns the main farmhouse with an octagonal dining bay showcased here. The distinctive Sirlian Floor is revealed, its beams strategically arranged for extended spans using Renaissance-era techniques. This floor and the upper plate form a girder truss, bolstering the load-bearing capability for both floors and the roof, highlighted by a King post bolt. Abundant natural light permeates through three large roof lights. The open plan living area, connecting lounge, dining, and kitchen spaces, unfolds from the main hall’s perspective. The extension introduces a spare bedroom with an elegant Arched Collar Braced Truss and a framing integrated rectangular bay window. Octagon elevations combine brick and glass infill panels, creatively formed by pentagonal corner posts to facilitate angular joints. The master bedroom offers captivating farmland views, featuring a roof adorned with intricate primary and secondary rafters, united by an octagonal boss.
Architect: Stedman Blower Architects
Builder: MJL Construction

