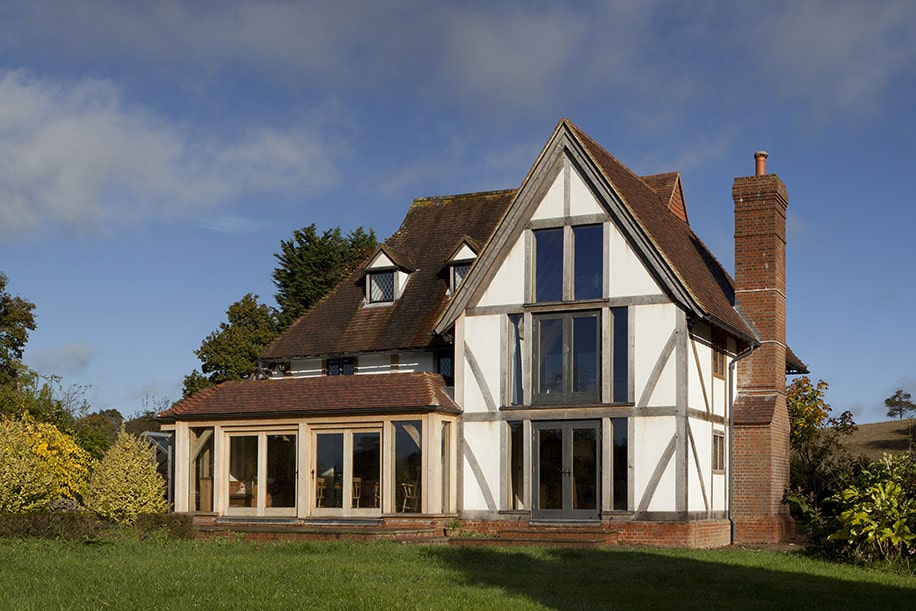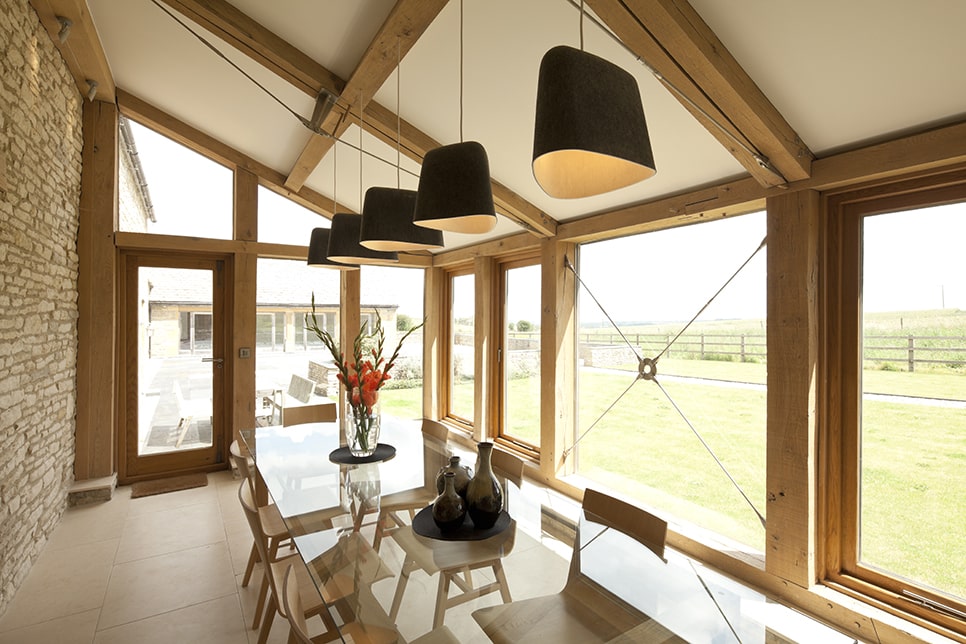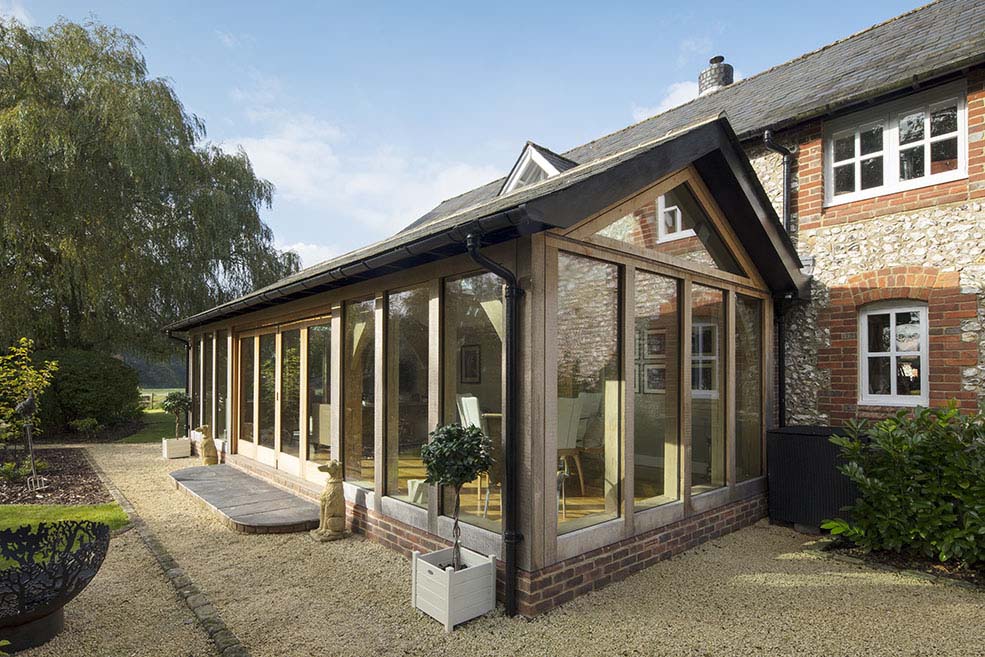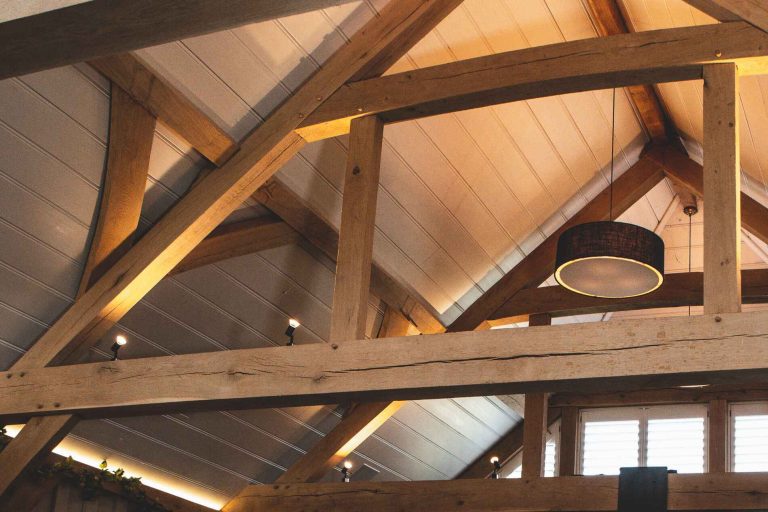Timber frame extensions are an incredible way to add more space to your home while giving it a warm, natural feel. They create comfortable, practical living areas that are sustainable and energy-efficient – helping you to get the most out of your home!

What is a Timber Frame Extension?
A timber frame extension is a home addition built around a strong wooden framework, which carries the weight of the building and can be finished in a variety of ways using plasterboard for the interior or stone and brickwork for the exterior.
The main structure is carefully crafted, usually off-site, and then raised quickly once it arrives at your property. This means less disruption to your day-to-day life and a faster build compared to traditional brick build methods.
Choosing a timber frame extension gives you more than just extra space; it provides warmth, beauty and a sense of character that improves with time and age. It’s also naturally strong, a great insulator and, with the right care, will last for generations. A timber frame extension not only enhances your living space but also becomes a timeless feature that blends seamlessly with your home.

Types of Timber Frame Extensions
There are many different styles of timber frame extensions to suit your home’s architecture and your personal preferences. Whether you’re after a traditional countryside look or something sleek and contemporary, timber framing offers incredible flexibility to bring your vision to life.
Here are some of the most popular types:
- Oak Frame Extensions – Made from beautiful, durable oak, oak frame extensions offer a timeless, traditional feel with visible beams that add warmth and character.
- Contemporary Timber Frame Extensions – Designed with clean lines and large areas of glazing, these modern builds create bright, open spaces that connect seamlessly with your garden.
- Garden Rooms, Conservatories and Orangeries – Perfect for enjoying natural light all year round, these spaces bring the outdoors in. Oak framed conservatories tend to feature more glass for a light, airy feel, while orangeries combine solid walls and a lantern-style roof for a more substantial, elegant look.
- Two-Storey Timber Frame Extensions – A great choice for adding both extra living space and additional bedrooms, while keeping the design in harmony with your existing home.
- Porches and Entrance Extensions – Smaller timber additions that enhance your home’s exterior, improve kerb appeal, and create a welcoming first impression.
Each type of timber frame extension can be tailored to complement your home’s style and your lifestyle needs, creating a space that feels both natural and unique to you.
Why Choose a Timber Frame Extension?
One of the biggest advantages of timber framed extensions is speed. Because so much of the frame is crafted in advance, the build on site is quicker and much less disruptive than a traditional brick extension.
Timber also brings a natural warmth and character that’s unique and hard to match. Exposed timber beams create spaces that feel bright, welcoming and timeless, whether you’re adding a family room, garden room or an open-plan kitchen extension.
Beyond looks, timber frames are energy-efficient and sustainable due to their production from natural materials, helping you enjoy a comfortable home whilst giving you peace of mind that you’re making an environmentally friendly choice.
When built by highly skilled carpenters like those in our team at Green Oak Carpentry, a timber frame extension is a long-lasting investment which adds value, space and character to your property.
Things to Consider Before Adding a Timber Frame Extension
If you’re thinking about adding a timber framed extension, there are a few key things to keep in mind. While the work will all be carried out by specialists, understanding these points will help you make the right decisions for your exciting new home project.
1. How Much Timber Do You Want on Show?
One of the first decisions is whether you want the timber visible inside, outside, or a mix of both. Some homeowners love exposed internal beams, which add warmth and character to living spaces.
Other people prefer external timber features, such as oak posts or frames, which influence the overall look and character of the property from the outside.
Because both internal timber frames and external timber frames have their own aesthetic and structural benefits, some people choose to have a combination of both.
This choice will influence the overall look of your timber frame extension, how it changes the light in the space, and the cost of the project.
2. Design, Layout and Site Considerations
Every property is different, and adding an extension means working with the shape and features of your home.
You’ll need to think about things like rooflines, window positions, and how the new space will work with your existing rooms. Certain aspects of the site, such as garden space, access for machinery, and local planning rules, can also influence the design.
Working with a skilled timber frame architect early on in the process helps you work around any limitations, understand what’s possible for your design, and help you get the most out of your new timber frame extension!
3. Cost and Budgeting
Timber is a high-quality material, and a well-crafted timber frame adds lasting beauty and character to your home. The overall cost will depend on how much timber you want to use, the size of the space, and the type of finishes or glazing you choose.
While features like big glass windows or unique roof designs can add to the cost, many homeowners choose to use timber frames in the main living areas and use simpler materials elsewhere, creating a beautiful space that works well for their budget.
Timber frames also come with excellent insulation, helping to keep your home warmer in winter and cooler in summer, which can save you money on energy bills while creating a cosy living space that is uniquely yours.
4. How the Timber Frame Extension Connects to Your Home
Timber frame extensions are usually built to stand on their own, so the new frame doesn’t rely on your existing walls or foundations.
This means there’s less chance of movement or damp, and your new space will stay comfortable and reliable for years to come.
Your specialist will also take care of where the extension meets the rest of your home, making sure everything joins together smoothly, looks incredible, and helps keep the space energy-efficient.
5. Energy Efficiency and Insulation
Timber is a natural insulator, which makes it brilliant at keeping your home cosy all year round. A carefully designed timber frame extension will stay warm in the winter and refreshingly cool in the summer, helping you save on heating and air conditioning.
The traditional joints used in timber frames let the structure flex and adjust naturally as the weather and temperature change, keeping your home naturally very strong and long-lasting.
This gentle adaptability also helps maintain a steady, even temperature inside, reducing the risk of condensation and mold, and creating a healthier, more comfortable space for you and your family to enjoy.
6. Maintenance and Longevity
Oak is naturally durable, but it does need proper detailing to keep it in top condition. Small cracks may appear as the wood seasons, which is perfectly normal and adds character.
With well-considered roof overhangs, protective finishes, and a little occasional maintenance, your timber frame extension can last for generations.
How Much Value Can a Timber Frame Extension Add?
According to Check-a-Trade, timber frame extensions can add around 10-20% value to a property. This is because timber frames are seen as a desirable, premium feature and are sought after for their quality, durability, and modern-country feel.
A well-designed, timber-framed extension can make your property stand out from other properties and appeal to a wider range of buyers, ultimately speeding up the selling process.
Because timber frames are long-lasting, energy-efficient, and highly sustainable, they’re often viewed as a worthwhile investment rather than just an addition. Even small touches, like exposed beams or a carefully crafted external frame, can make a big difference to how your home looks and feels.
How Do I Maintain a Timber Framed Extension?
To maintain the internal timber frames on your timber-framed extension, you should dust with a soft cloth or vacuum brush once every two to three months. If your frame is treated with oil, wax, or varnish, follow the manufacturer’s guidance for cleaning, typically using a lightly damp, soft cloth.
It’s also important to ensure good ventilation inside your home and monitor the timber for any unusual dark marks or moisture.
To maintain external timber frames, it’s a good idea to wipe down the beams with a soft brush to remove dirt and debris once every few months.
Timber naturally changes over time, and small surface cracks can appear as it dries. Whilst this may seem alarming at first, it’s actually completely normal and adds character and strength to your extension.
Internal timber usually doesn’t need oiling, while external timber can be oiled for extra protection or left untreated to develop a beautiful silvery-grey patina.
Maintaining your timber-framing is simple, and with a little regular care, it will stay strong, durable, and full of character for many years.
Can I Customise the Design of My Timber Frame Extension?
Yes, you can absolutely customise the design of your timber frame extension! This can be done in a number of ways, including:
- Layout and Room Size – Decide how you’d like the new space to connect with your existing rooms and how large you’d like each area to be.
- Internal Timber Features – Choose whether you’d like exposed beams, trusses (structural framework supporting the roof) or timber posts inside. These will add a distinctive character and warmth to your timber extension; however, if you’d prefer a more modern, minimalistic feel, you can choose to keep the timber frames more subtle.
- External Timber Features – Timber posts, frames, or detailing on the outside can give your extension a distinctive look and character.
- Windows and Glazing – Decide on the size, type, and placement of windows and doors. This will affect how natural light fills the space and will open out the view into your garden or surroundings. For a modern country feel, you may opt for traditional sash windows or casement windows with smaller panes to complement the timber. For a more contemporary look, floor-to-ceiling glazing or sliding glass doors can make your timber-framed extension feel light, open, and more connected to the garden.
- Roof Design – Options like pitched roofs, lantern roofs, or flat roofs can completely change the character of your extension. Your timber frame can support a variety of designs, traditional or modern.
- Materials and Finishes – Apart from timber, you can combine stone, brick, or render to complement the extension and help it to blend with and complement your existing property.
Do I Need Planning Permission for a Timber Framed Extension?
Whether you need planning permission for a timber frame extension depends on the size, location, and design of your project. Some smaller extensions can be built under permitted development, which means you don’t need a full planning application. Larger or more complex designs may still require approval from your local planning authority.
Things that can affect this include the height of the extension, how far it reaches into your garden, and whether your home is in a conservation area or has other restrictions.
By working with us, you’ll gain a clear understanding of the rules and what’s allowed, with expert guidance through the application process if needed, making the journey from design to completion far less stressful and much more straightforward
Even if you don’t need permission, it’s always a good idea to check first. Getting the right advice up front ensures that your timber frame extension can be enjoyed without any surprises later.
Final Thoughts
A timber frame extension is a fantastic way to add space, character, and comfort to your home. Whether you choose a mix of internal and external timber, floor-to-ceiling glazing, or a more subtle design, your extension can be tailored to suit your needs.
To find out more about how a timber frame extension can elevate the look and feel of your property, get in touch with our friendly team today – we’d love to hear from you!


