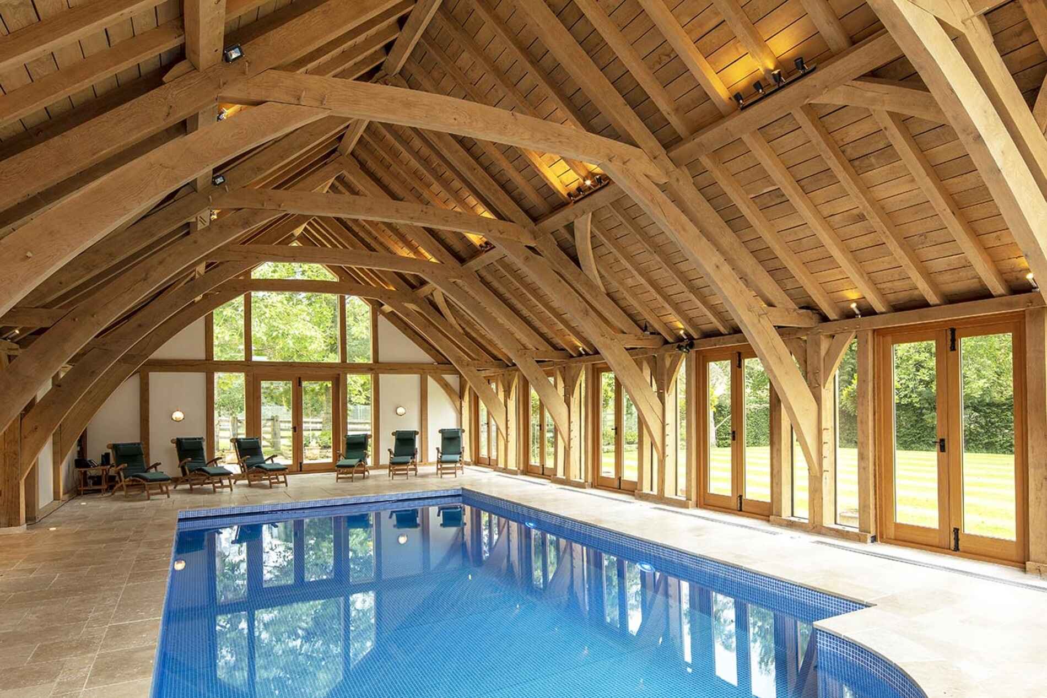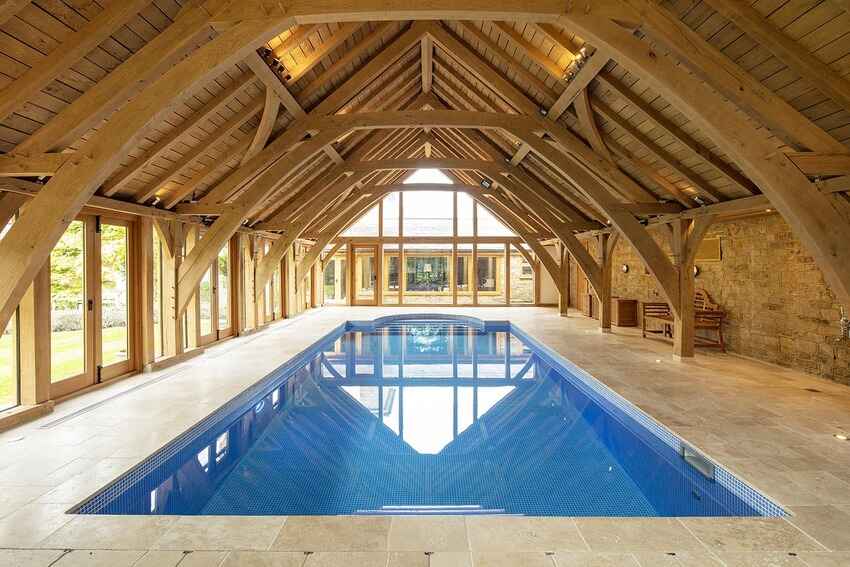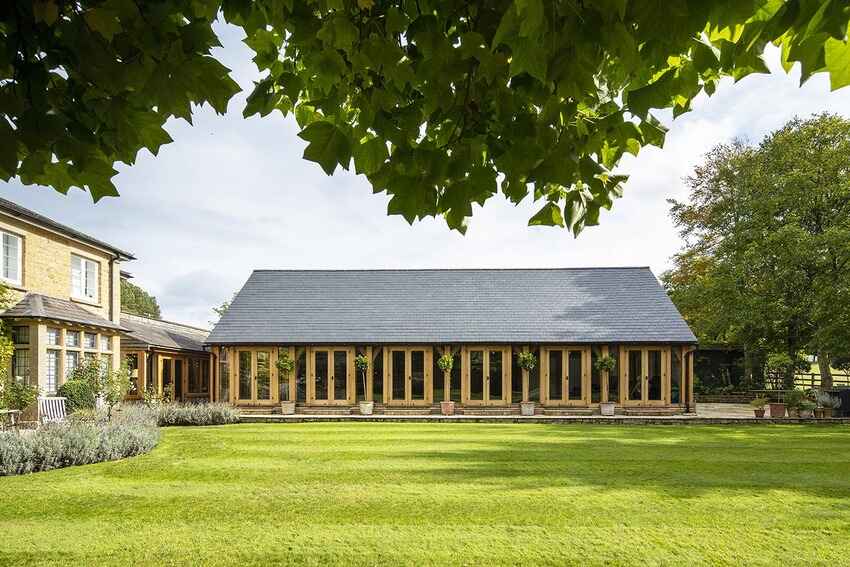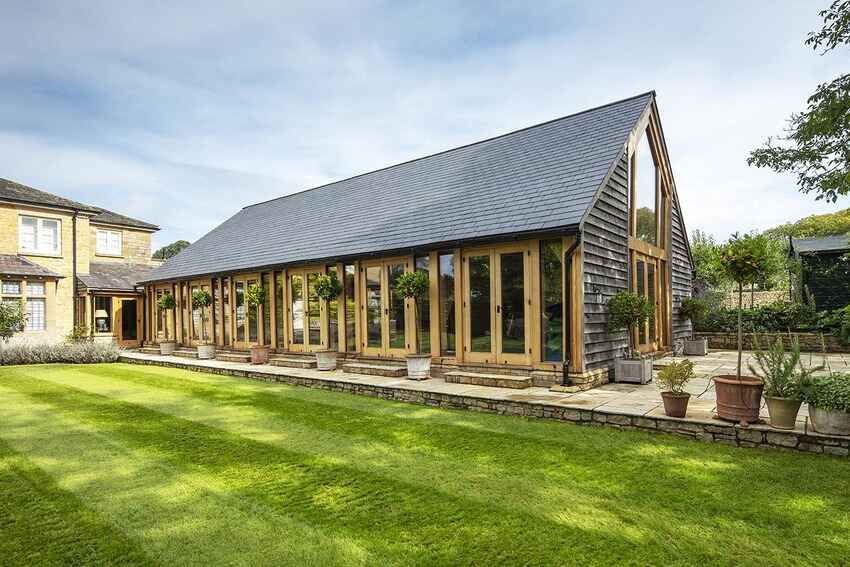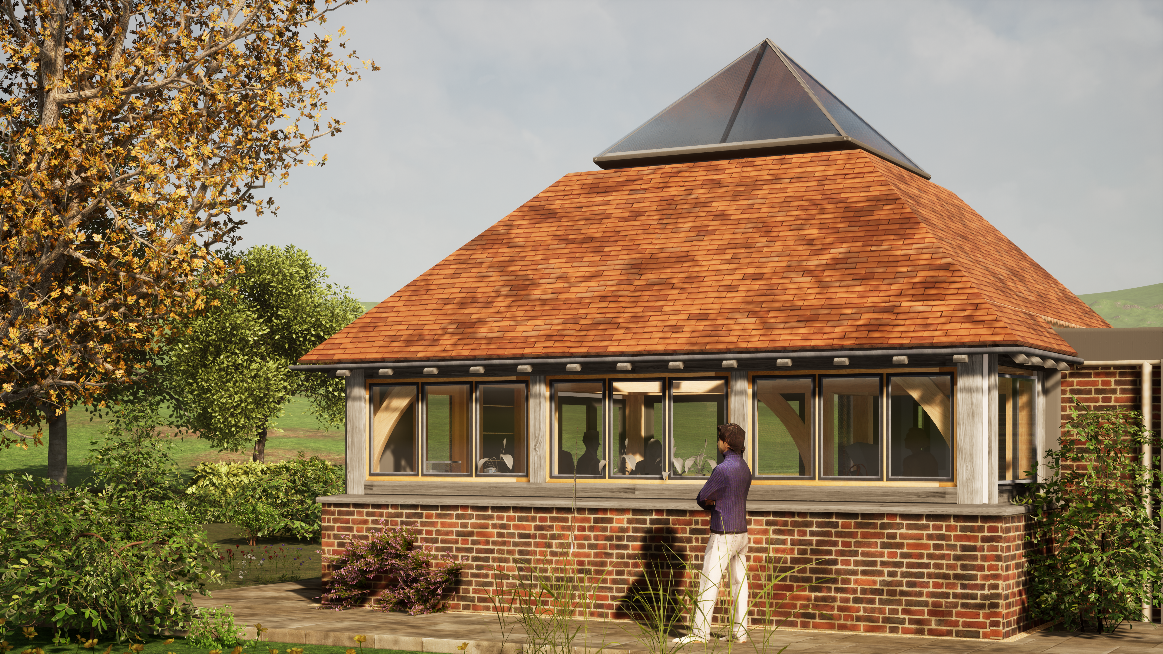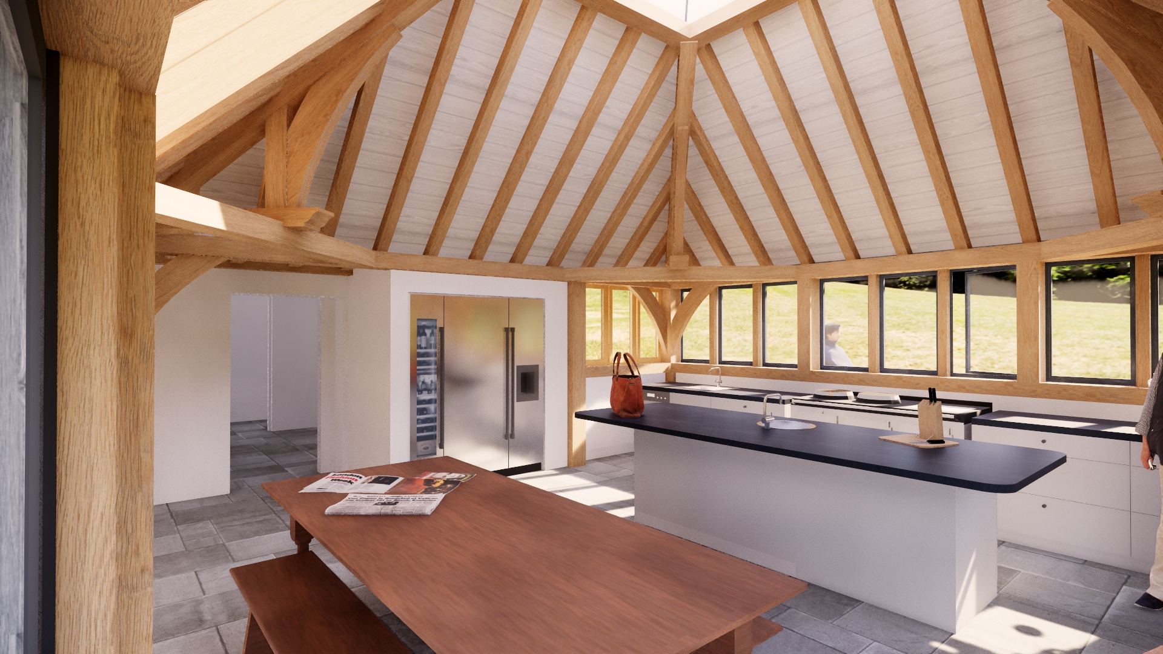Architect Page – Lower Burston Farm
Architect Page – Lower Burston Farm
This is a private webpage for Simon Morland for Lower Burston Farmhouse.
It is accessible only to those who have been given the url.
Meeting 1 – Fri 1st March 2024
Notes
– Existing dilapidated building is approx 5.6m wide x 24m long. Well suited to an oak framed pool barn.
– Existing form is a hipped roof, but the proposed building would work better as a gabled roof form.
– Extensive historical interest. The 2020 outline application was withdrawn, but useful input from some of the Consultees was gleaned before withdrawal.
– Bats and newts present so commission ecology surveys asap
Green Oak Carpentry Company – Architect reference jobs
The projects featured below show some of the tools we use to help clients understand our designs. Drawings, CAD renderings, videos and walk-throughs are used primarily as design tools to help shape ideas as the project progresses.
Client particularly likes this:
SWIMMING POOL – Photographs of Old Rectory
Photographs of other projects below.
Note we use 3d CAD models as a design tool rather than to represent completed buildings, so these are “work in progress” views.
Architect Page – Lower Burston Farm
This is a private webpage for Lower Burston Farmhouse
Lower Burston Farm – Reference Documents
Meeting 1 – Fri 1st March 2024
Notes
– Existing building is approx 6.3m wide x 17m long. Well suited to an oak framed pool barn.
– Existing form is a hipped roof. Would want to produce a gabled building.
– Extensive historical interest. The 2020 outline application was withdrawn, but useful input from some of the Consultees was gleaned before withdrawal. No report from the council delegated planning officer however.
– Preliminary sketches and measurements taken

