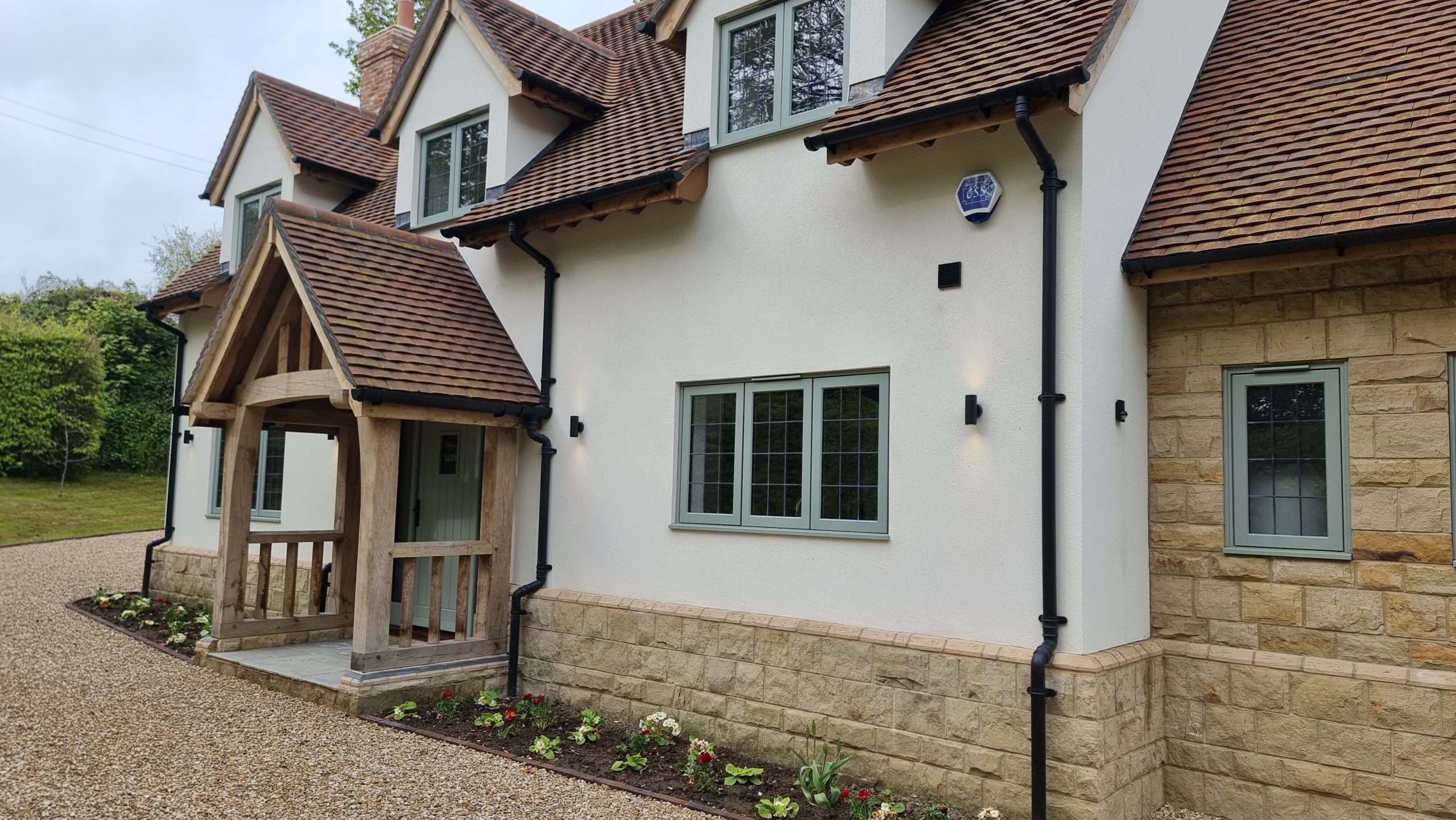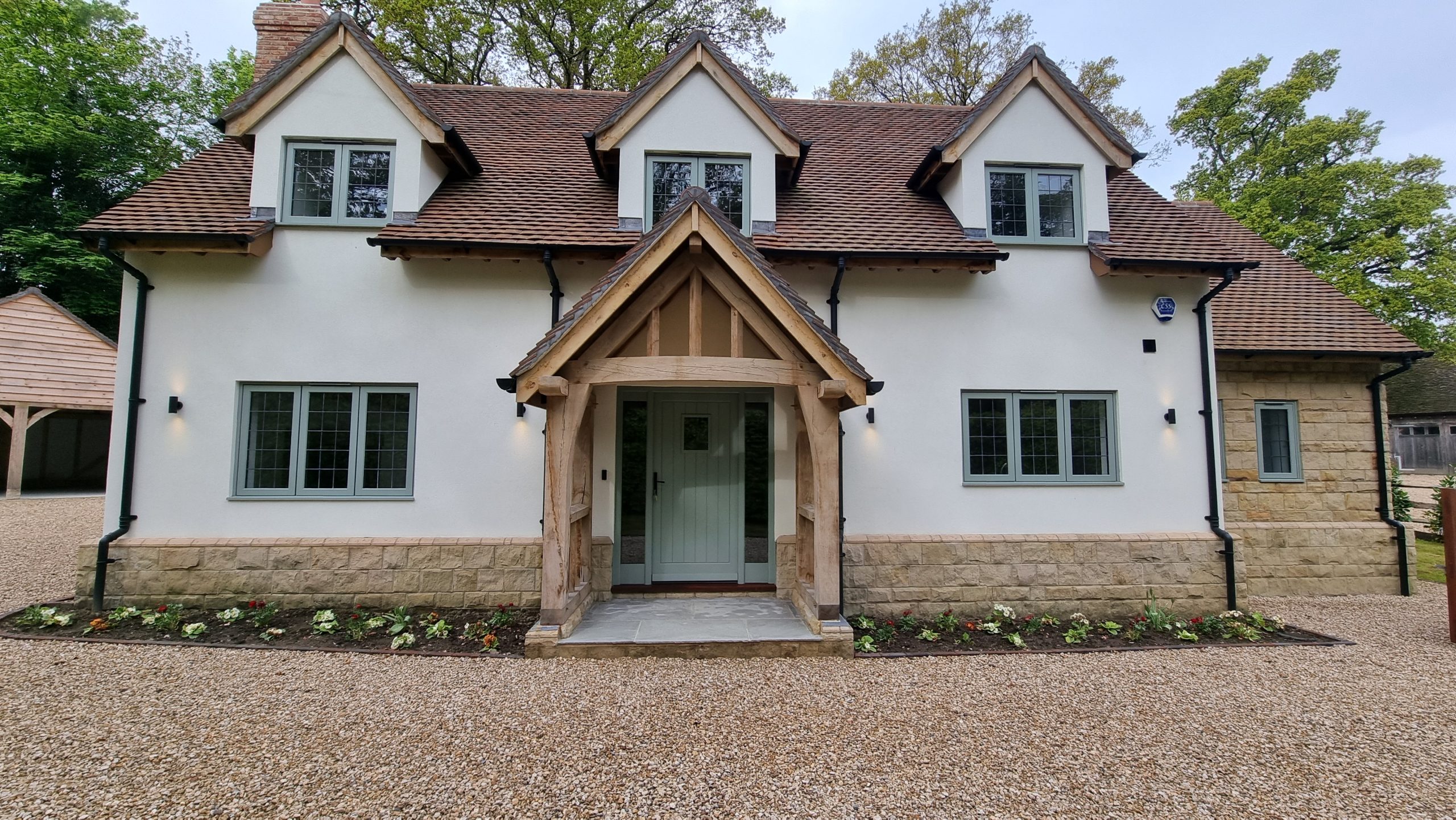Architect Page – TY
Architect Page – TY
This is a private webpage for our Top Yard client to view images, videos and drawings. It is not publicly available.
These are “work in progress” drawings and models so may be incomplete, to explore design options
21 Feb 2024
The original scheme designed by your previous architect (Option A) put the stairs into the left hand bay
Option A – as discussed at Meeting 1 – click here for Option A – Architect Plans
Unfortunately this compromised the layout on both floors: the kitchen and dining room on the ground floor became cramped and very difficult to make work, and the master bedroom on the first floor was also awkward.
I’ve produced Options B and C, as below, by repositioning the stairs in the centre bay. When coming down the stairs, you look outwards through the double doors to the garden.
Option B – click here for plans Architect – Top Yard – GA Set P1.2 Option B
- Option B retains the office on ground floor
- Has much better living room
- The kitchen flows into the utility room which is very convenient
- The master bedroom is so much better!!!
Option C is my favourite – click here for plans Architect – Top Yard – GA Set P1.3 Option C
- it removes the separate office room and instead is much more open plan.
- Has a larger open plan kitchen
- Living room has a woodburning stove
- The office could be in the utility room or one of the smaller bedrooms, or indeed just use the tables in kitchen or living areas.
Option C would have the same first floor layout as Option B.
The 3D models below show Options B and C. Twirl them about:-
Left click (hold) looks around ; right click (hold) moves the model; scroll wheel zooms in and out.
7 March 2024
Sam and Louisa prefer Option B but with some changes – presented below as Option D.
Option D – GA Set P1.4 Option D floor plans only
Option D model below.
23 May 2024
Drawing Set Rev B 23 May 2024 – added balconies, window updates, detailed section drawings
Top-Yard-Rev-B-21-May-2024.pdf
Note front porch frame design to be discussed. Could be a simple structure on posts as shown on drawings and model below (albeit slightly wider), or a design with handrails as per this photo
Model below shows latest changes:-
September 2024
Below is a reminder of an earlier plan layout where the kitchen is next to the utility room, which seems to be a more logical layout and allows for a larger kitchen dining room and cosy living room. However it doesnt seem to work so well with the garden so the final option has been chosen by Louisa and Sam.
September 2024
Rev FINAL Model – final plan layout chosen, below:-
Top Yard Rev D – 2 Oct 2024 – DRAFT DRAWINGS to be updated with new foundation details


