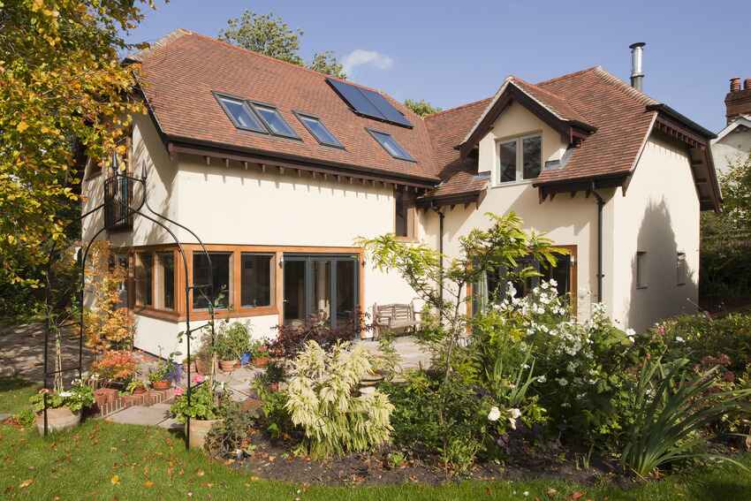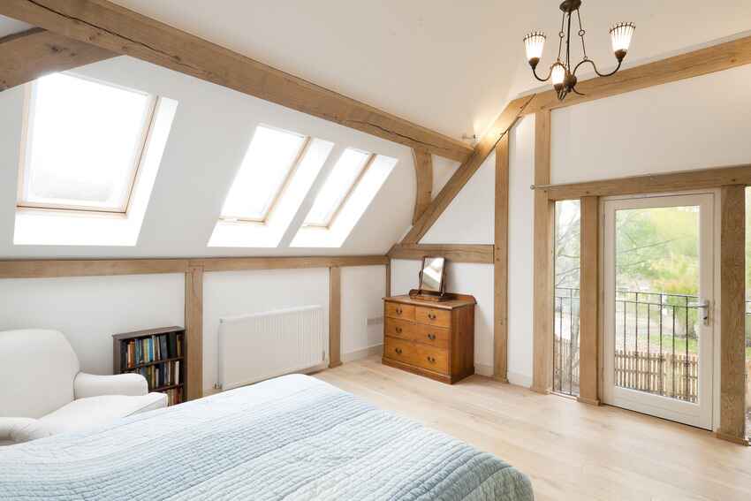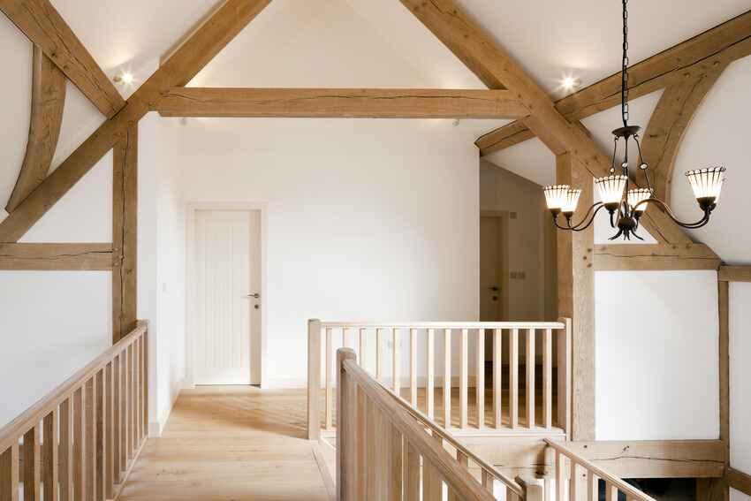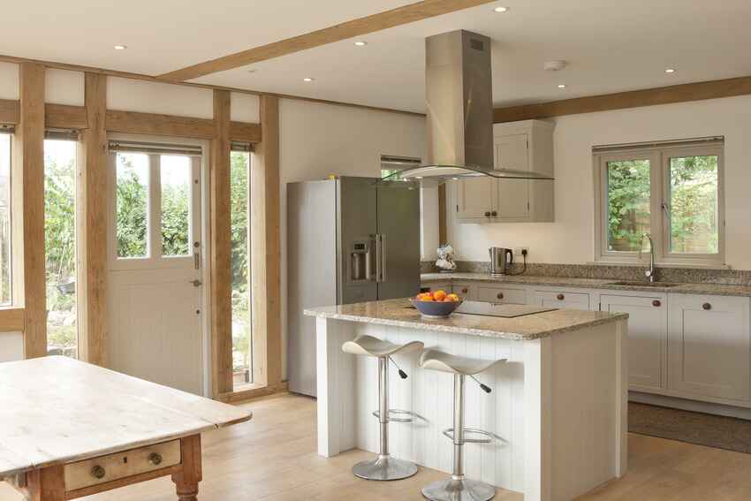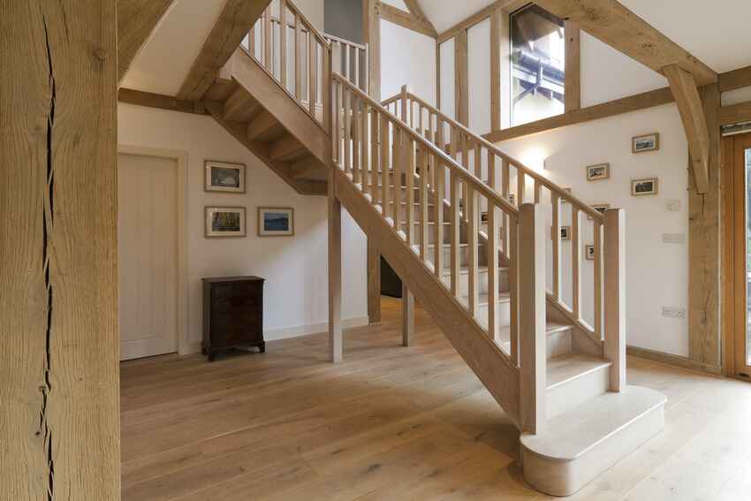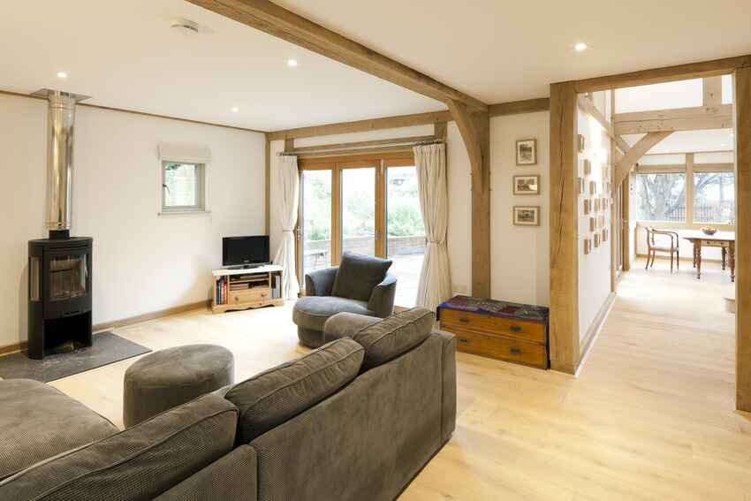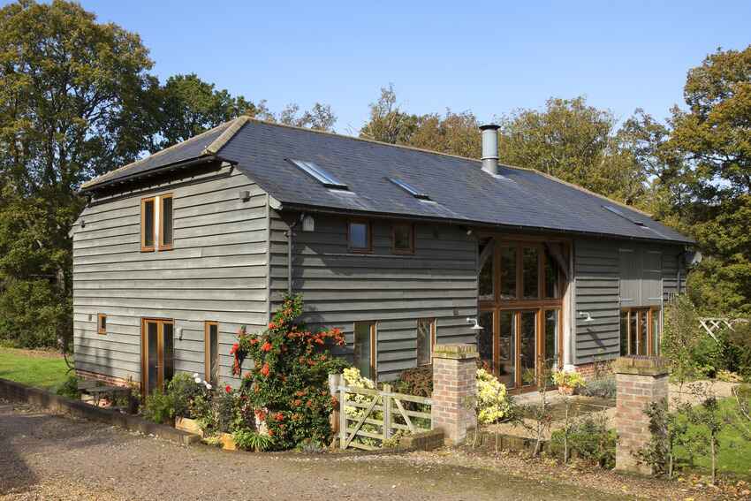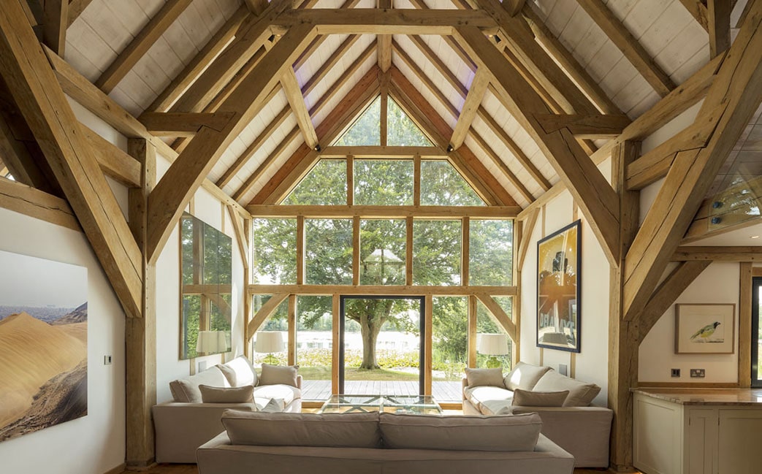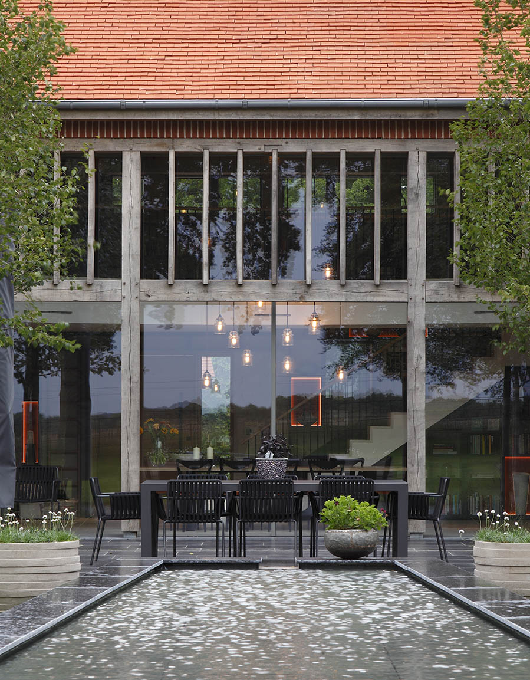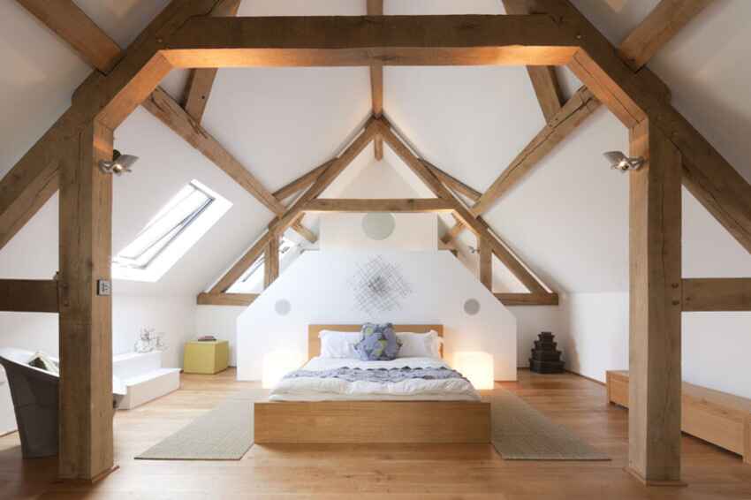Rose Folly
Rose Folly
This thoughtfully designed three-bedroom house, constructed within a modest budget, is ideally situated in the corner of the plot. Despite its compact size, the inclusion of a generous hallway enhances the overall sense of space, demonstrating the value of sacrificing a small portion of habitable space for the sake of design.
The exterior of this well-constructed home beautifully showcases the restrained expression of the oak frame. Notice the use of direct glazing with dry oak cappings, harmoniously paired with a render finish applied over wood fiber (Pavatex) insulation boards. In the kitchen, full-height slots of glazing on either side of the door create captivating sightlines into the garden, adding visual interest and connection with the outdoors.
The spacious master bedroom exemplifies a clever use of full-height glazing, a ‘Juliette balcony,’ and roof lights, ensuring a well-lit and inviting interior. An open-plan layout in the lounge enhances the overall spacious feel of the dwelling, offering attractive and uninterrupted views through the hallway to the kitchen beyond. This design choice fosters a sense of cohesion and expansiveness throughout the living spaces.

