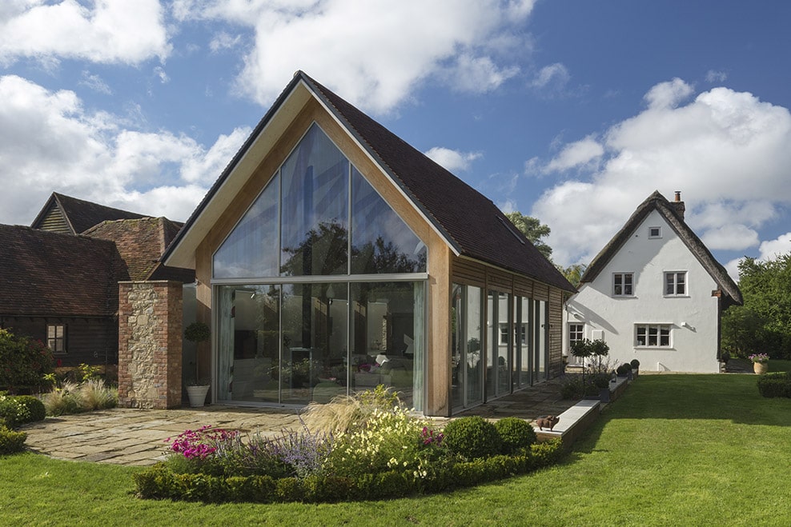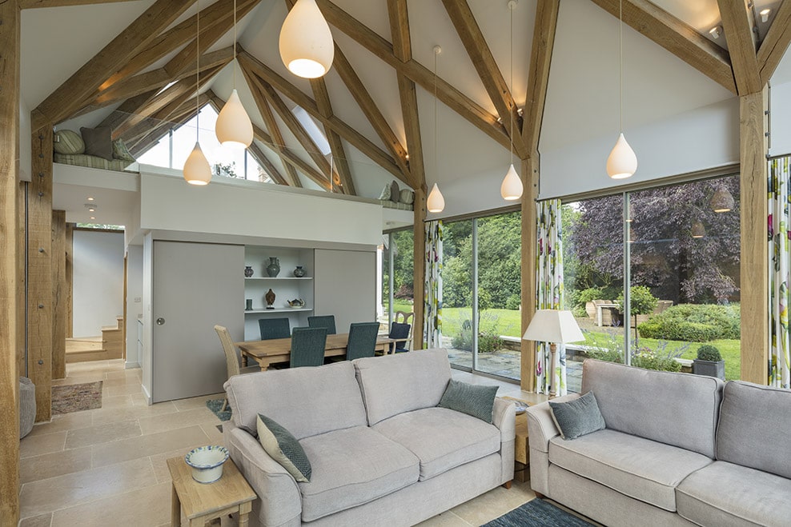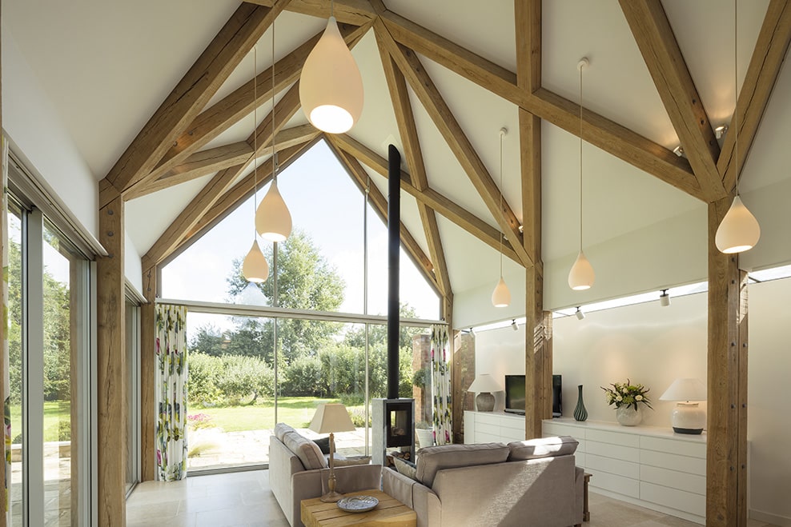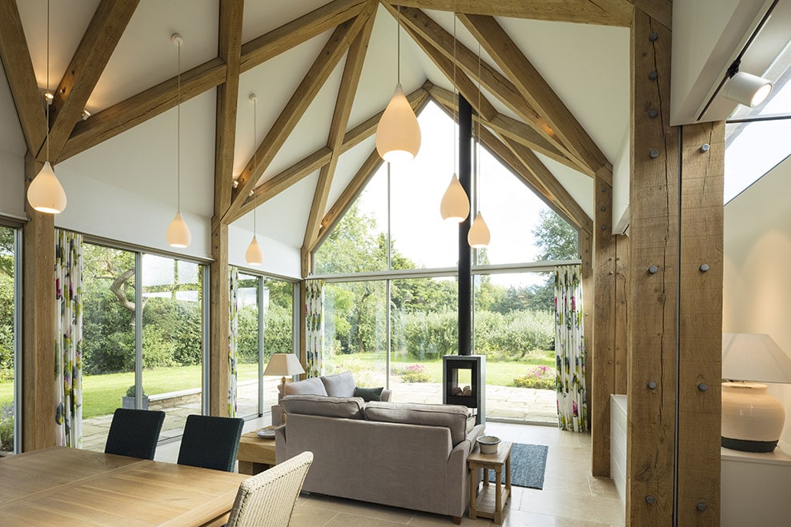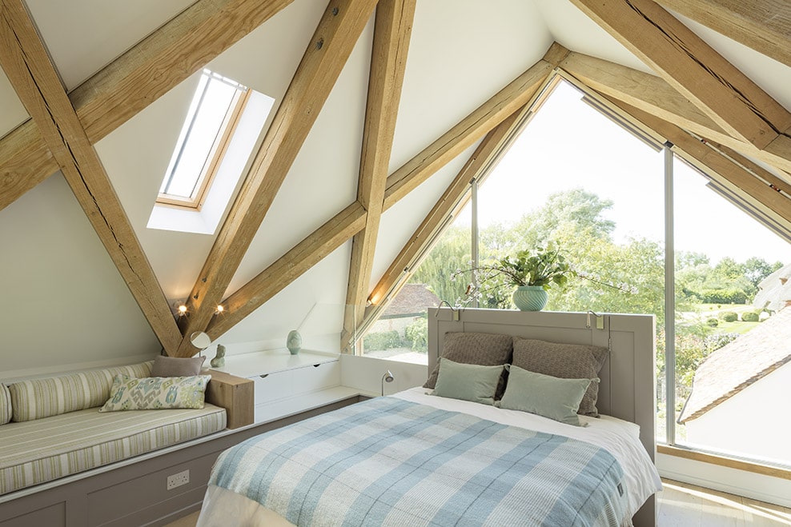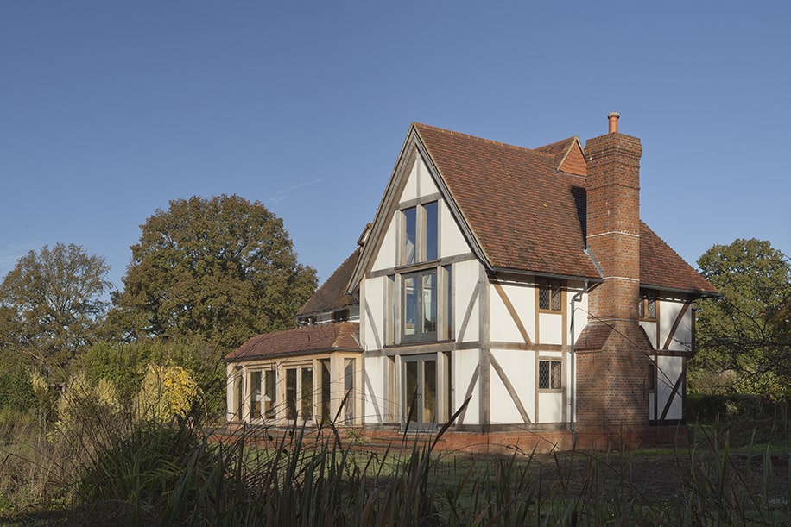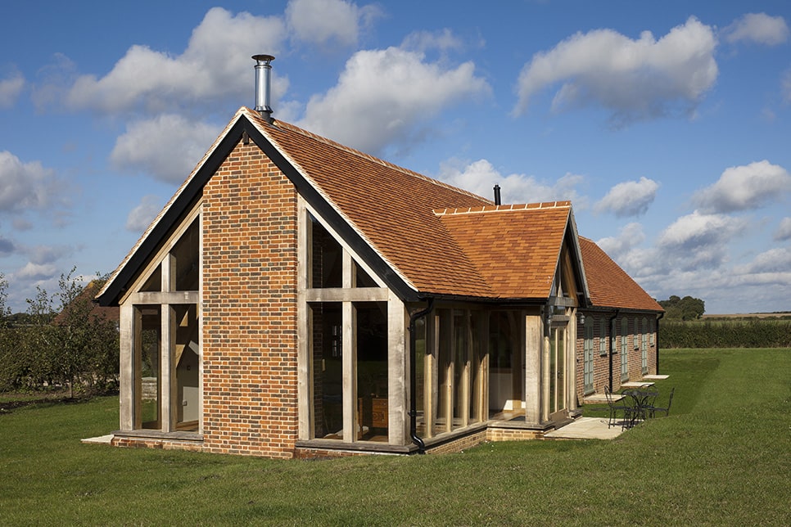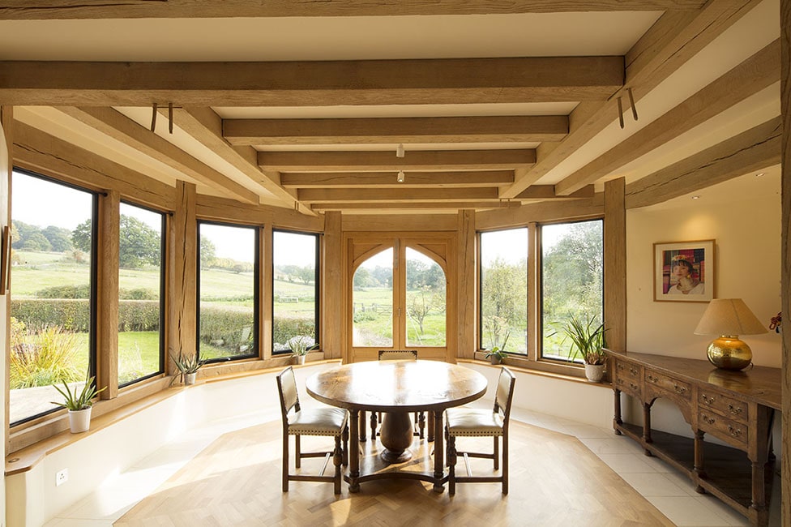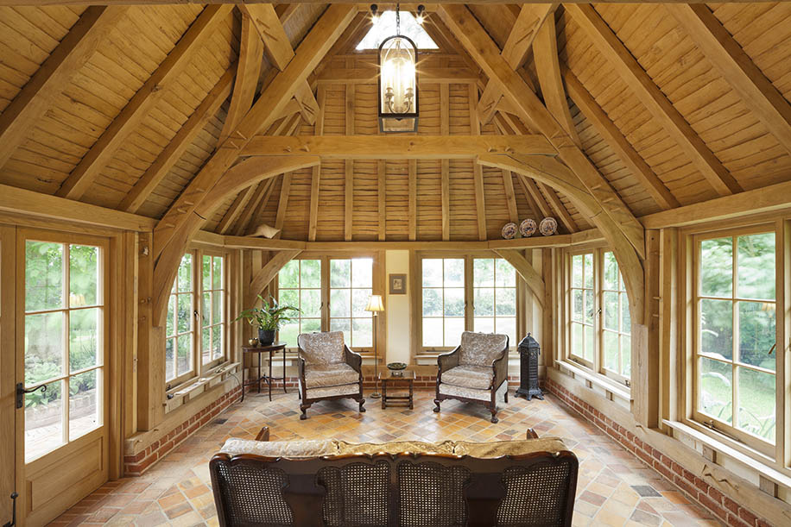Upper Green Farm
Upper Green Farm
This
compact frame, measuring approximately 6.5 x 14m, boasts a diagrid roof
structure crafted from fresh sawn oak beams connected with embedded steel
plates. A mezzanine serves as a sleeping and seating area, with a bathroom and
storage below. Providing additional accommodation for the main thatched
cottage, this well-designed structure maintains roof pitch continuity,
fostering harmony between the two buildings. The masonry wall, offset from the
barn roof, welcomes top light through concealed glazing.
Effective
lighting enhances the space’s appeal, with floor-level uplighters illuminating
columns, pendant lighting casting ambient glow, and high-level spotlights
accentuating the warmth of the timber. The stairway’s strategic positioning
behind the mezzanine creates an illuminated backdrop to the sleeping zone,
complete with discreet blinds for privacy.
Complex
structural challenges are managed through steel flitch plates at main rafter
and column junctions, evident in technical drawings. The result is a
beautifully executed building, a testament to the collaboration of all
involved. Subtle steel ties, concealed within the gable end wall, prevent
column spread, while thoughtful design unites contemporary elements with the
historic thatched cottage. The extension’s materials are thoughtfully chosen to
complement the existing structures, and a timber rain-screen enhances the gable
frame’s aesthetic.
Architect: Melt Design Hub

