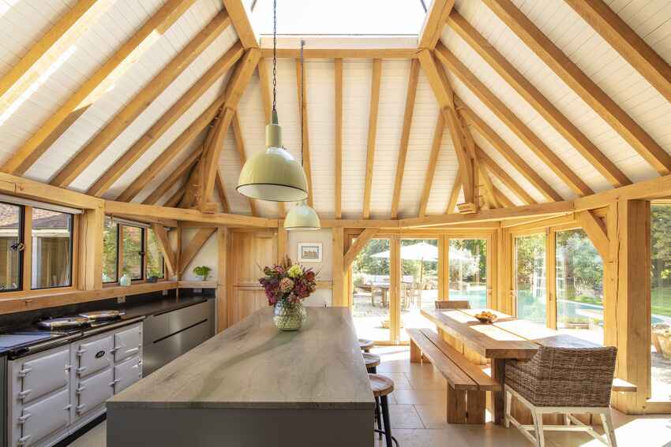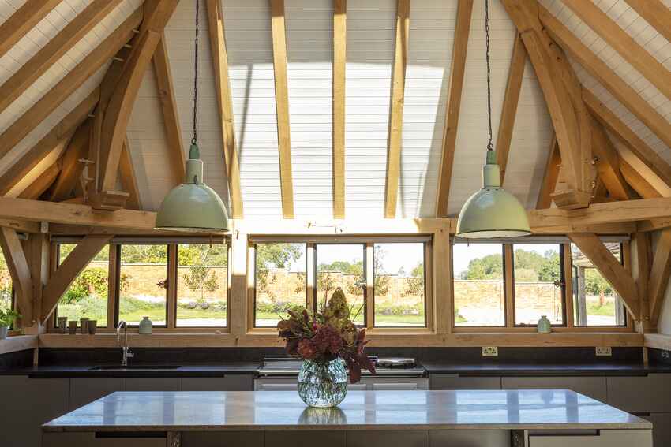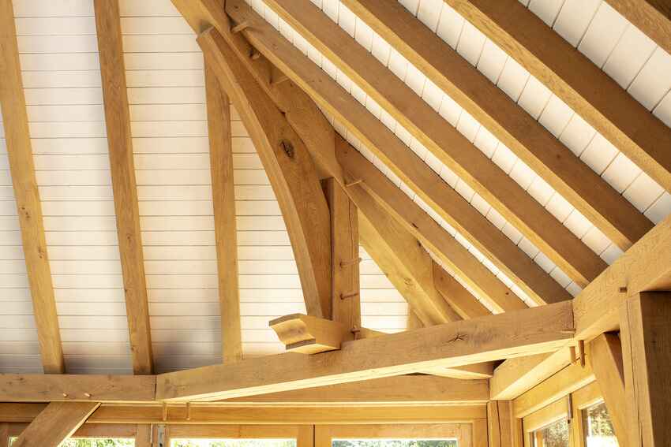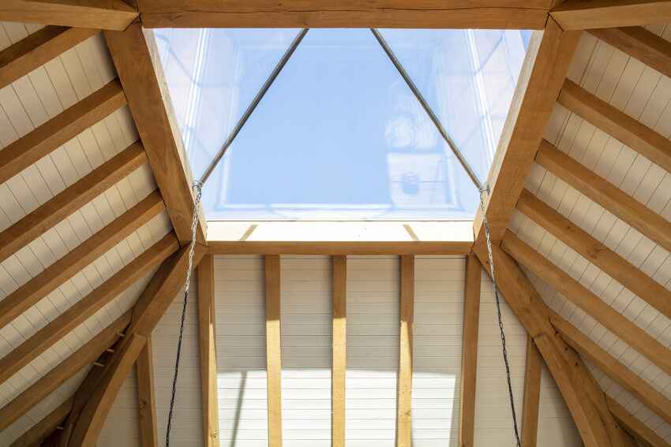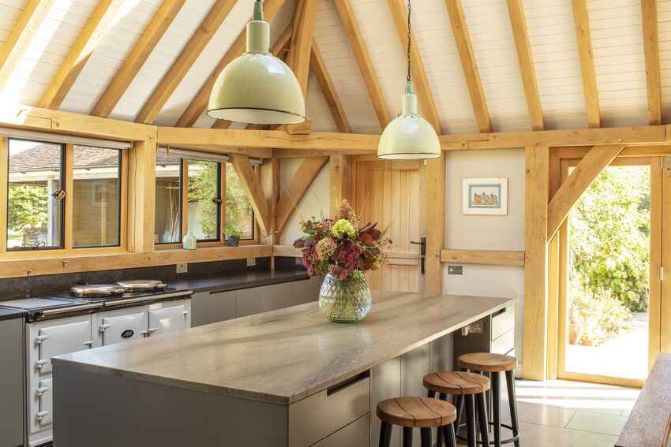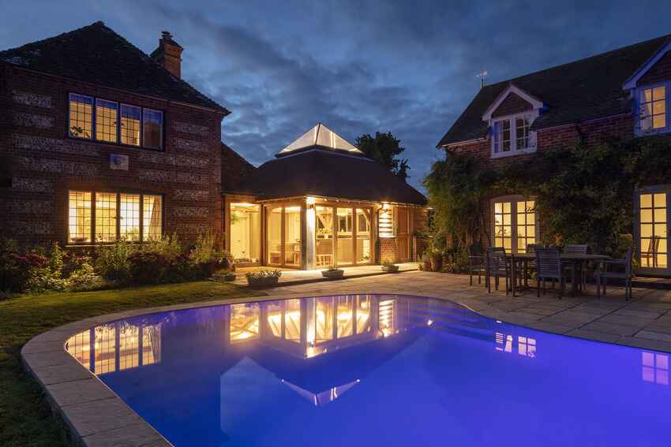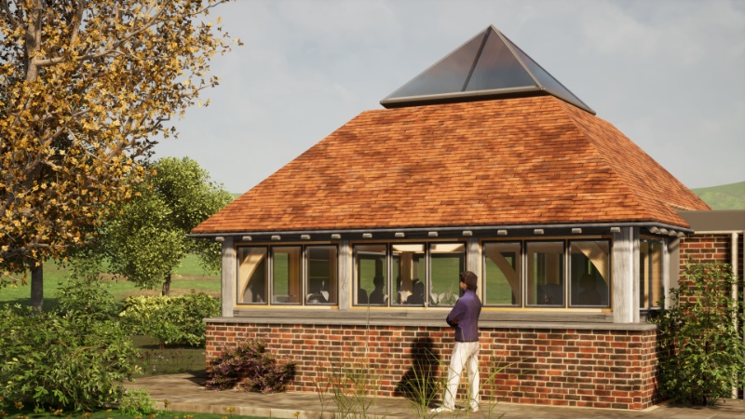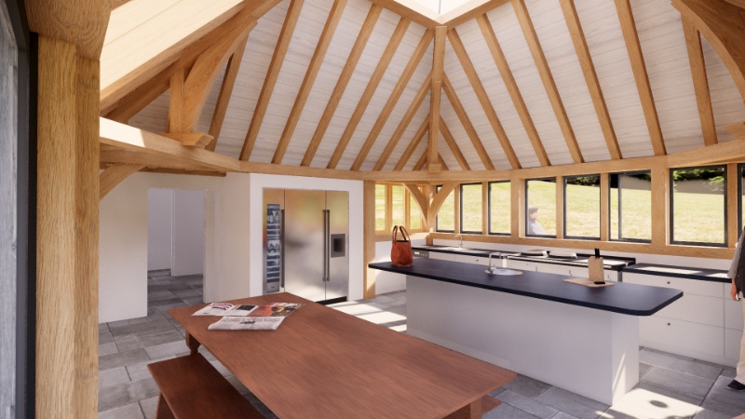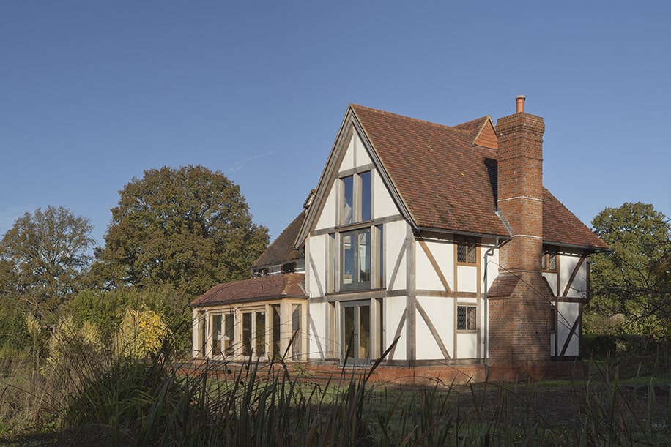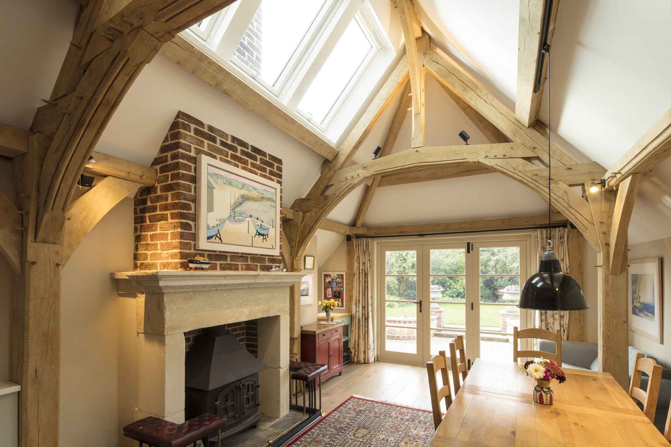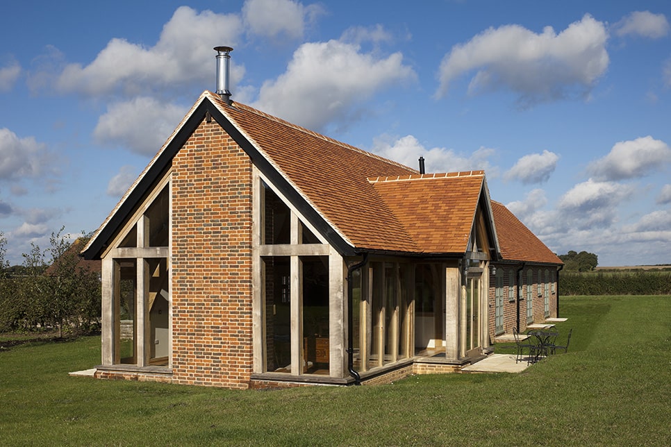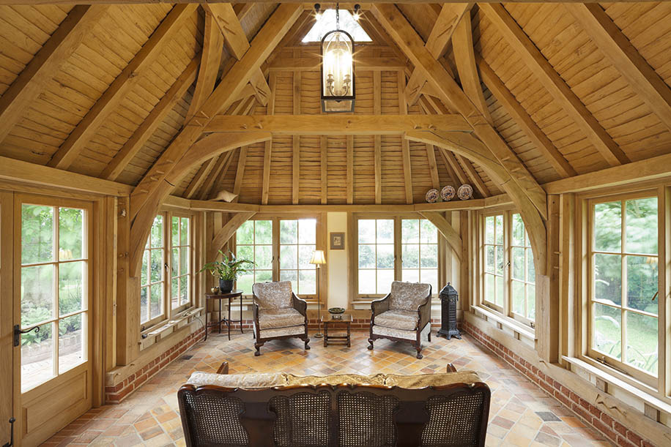Church Farmhouse
Church Farmhouse
Commissioned by our architect, Christopher Williams, the task was to design a oak frame kitchen extension for a Grade II* listed farmhouse in Hampshire. The Conservation Officer emphasized a contemporary style, using modern materials to distinguish the extension from the existing structure.
Known for their charm, oak frames were chosen for the kitchen extension, creating a welcoming space that often becomes the heart of the home. Sliding folding doors open up a corner of the room, seamlessly connecting the interior to the garden and poolside.
Unique structural elements, such as dragon ties and dragon beams, were strategically installed at each corner to resist the roof’s thrust onto the eaves ring beam. The addition of ashlar posts and braces along the hip line adds an attractive feature to the design.
With a square plan and a pyramidal roof, the design incorporates a square lantern, flooding the space with natural light. The successful outcome of this project stands as a fitting and harmonious addition to the historic farmhouse, combining contemporary design with the timeless appeal of the old structure.
An important part of the process can be helping clients to understand what their designs will actually look like in real life.
Below are the design-stage images of the building Christopher created as part of the design process. As a result of this design tool, we made changes to the windows in particular, opting for a slimline metal framed windows in some locations rather than thicker timber frames. These contrast well with the oak frame, keeping a modern look and maximising the views to the garden.

