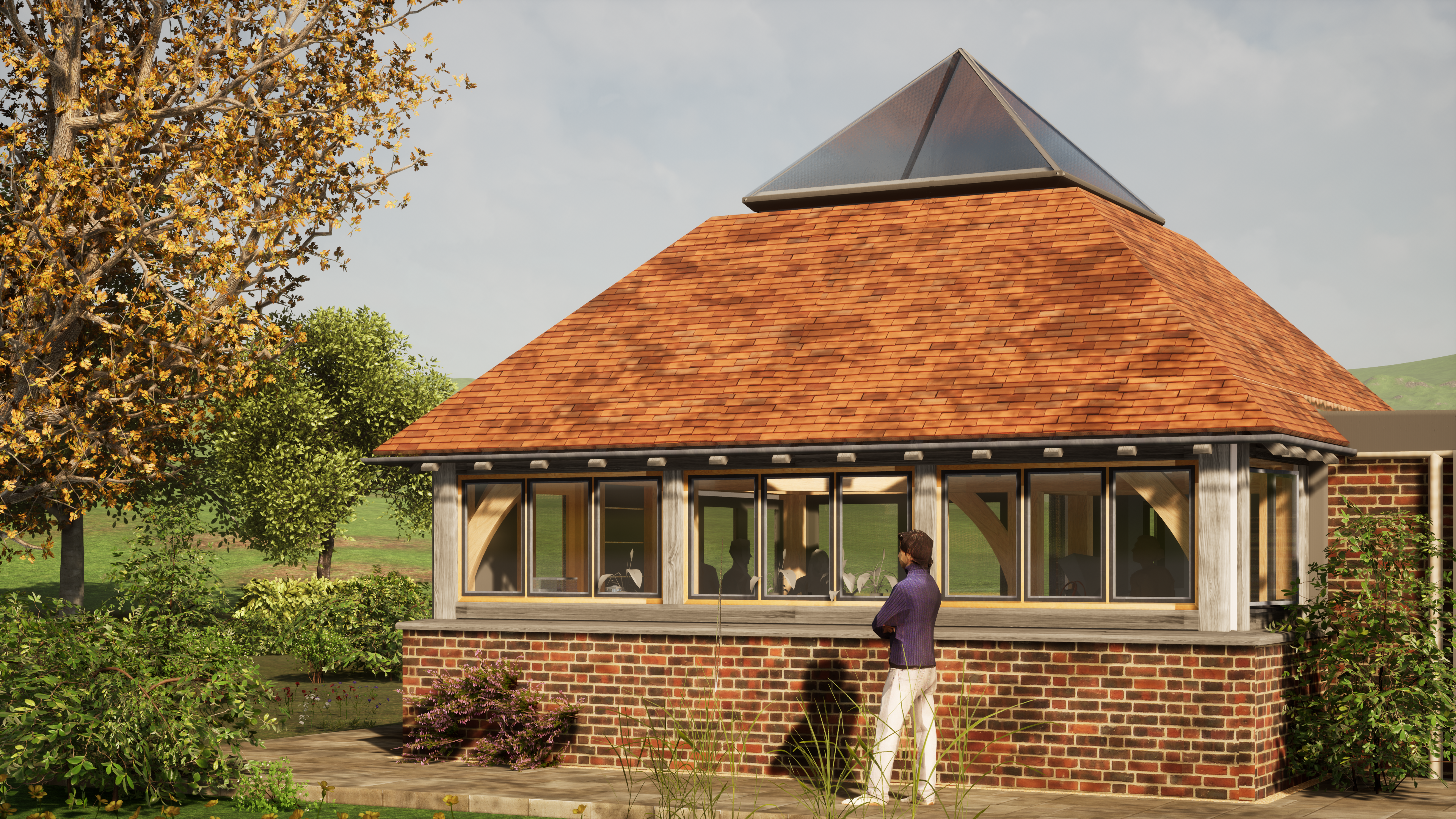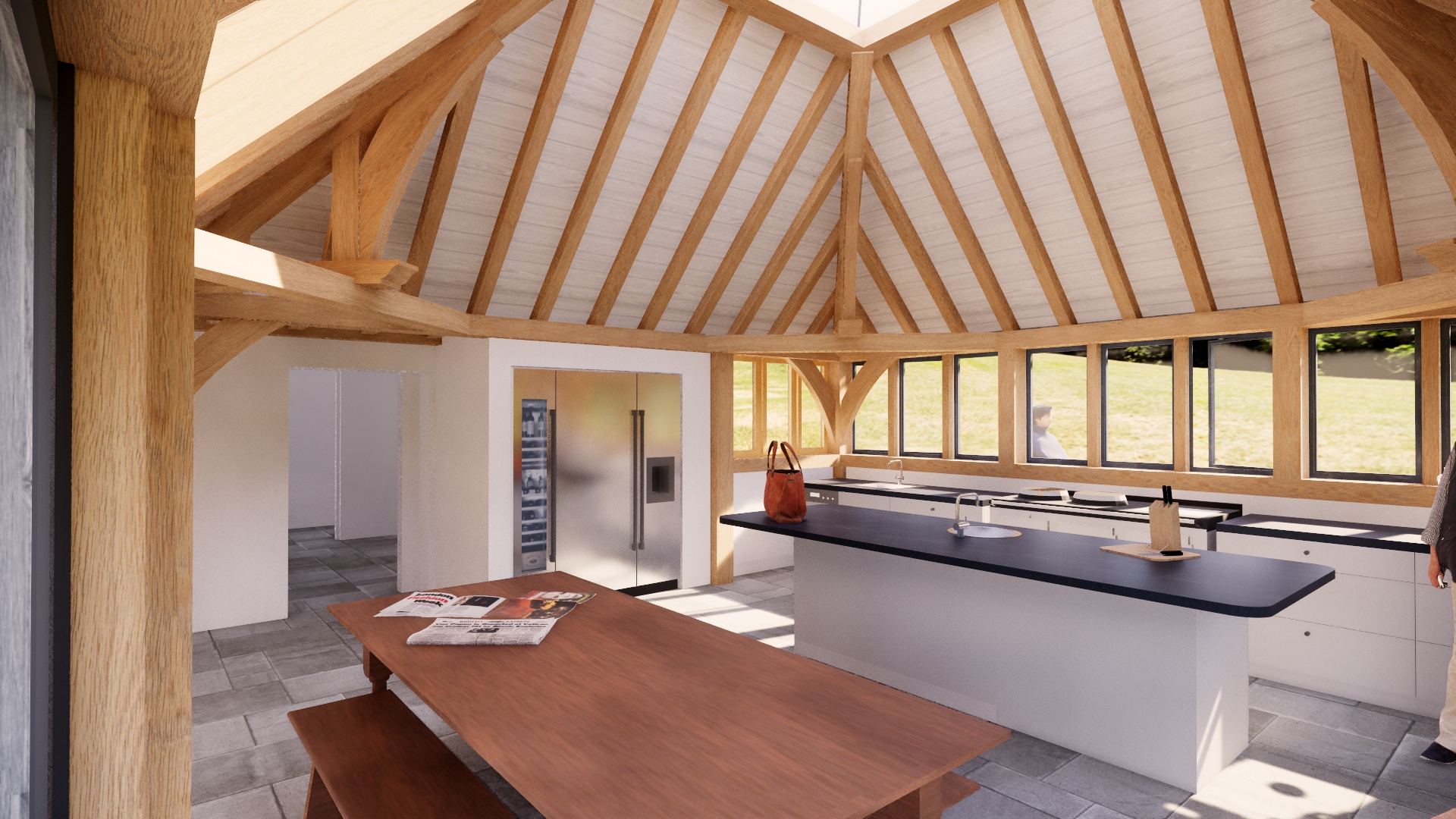Architect Page – for Peter and Emily Wild
Architect Page – for Peter and Emily Wild
This is a private webpage for Peter and Emily Wild to view images, videos and drawings. It is not publicly available.
23 Jan 2024
Drawing emailed to client: January 2024 Sketch Ideas Sheet.pdf
21 Feb 2024
- How many year’s have you been in practice and are you ARB/RIBA qualified?
I qualified as an architect in 1995 passing the Part 3 exam professional practice exam, and am registered with the Architects Registration Board (number 061774A). I then worked for several years with a large international architectural practice in London and San Francisco (HOK International). I have been employed as the Green Oak Carpentry Company architect, full time, since 2011.
- Will you be undertaking the technical drawings yourself?
Yes. I do hand drawings to explore ideas, then rapidly move to computer modelling to produce the project information. The image galleries further down this page features only my work – sketches, hand drawings, plans, 3d models, renderings, videos, detailed technical details that I’ve produced for clients at various stages of the design process.
- Which new build properties have you been the lead architect on which haven’t been Oak Framed buildings? Can you email me photos or case studies of these projects please?
- When it comes to tendering for a contractor/builder, what would the typical profile of a contractor look like for a project of this nature? Do you have any you would be putting forward/recommending?
- What is your experience with Renewable Energy (specifically PV and Ground Source Heat pumps) and have you got any contacts in that arena? Will an independent services engineer cover this or will we need another specialist on top of the services engineer?
Almost all of our projects have used renewable technologies eg heat pumps, either air source or ground source. In all cases, the SAP thermal calculation (costing circa £300) will determine the thermal demand, and either a services engineer or supplier can advise a solution accordingly, depending on complexity. For solarvoltaics, Richard Coles is currently procuring through www.solsticenergy.co.uk and suggests that If you are looking at MVHR then Rod & Jennifer at Williams Energy are very helpful https://www.williamsenergydesign.co.uk
- We have a planning consultant however within your report you mention the need for other specialists….Within stage 4, You refer to oak frame fabrication drawings and engineers design. Please can you confirm what the additional fees will be for those elements of work. (If you can give us an indication of what the remaining specialist fees are likely to be that would be great but no worries if not).
During the design process, I would create oak frame concept models with the free input of our oak frame estimator and this is more than sufficient for achieving planning permission. As part of this process, Green Oak will provide you with an estimate of frame cost, which includes the drawing fee and engineers certification, so you can see whether you are within budget. In Stage 4 the actual highly detailed oak frame fabrication drawings are produced after a deposit for the frame is paid which is usually 10% of the frame cost. The carpentry team use these when making the oak frame.
- What would your fee be for CDM
At this stage we confirm our role as Principal Designer during the design phase our fee would be £1000+vat. Later in the project when you have decided whether to employ a main contractor we would prepare a fee for the construction phases of the work when the design is complete and you have chosen whether to employ a main contractor or manage the project yourselves, which determines whether the Principal Designer is to take over some of your duties as client. - Would you agree that Emily and I can cover these items by costing up the project ourselves with the help of a builder to run our figures past to check we haven’t missed anything? Ultimately, we are looking to stretch the budget on the build and various professional fees without compromising on quality.
- If you choose a good builder early on in the process then it can really help to get a good feel for costs; after all even the cost plans produced by a QS still need real builders to produce quotes from it. Alternatively, we have been impressed by the cost plans produced relatively inexpensively by online quantity surveyor services like Buildpartner. They can produce specifications and cost plans which you can then adapt yourself through their web interface as the project evolves – see https://buildpartner.com/ . They even offer tendering services.
Below is a gallery of images, renders, 3d models and videos I have produced for clients as part of the normal course of my work to help clients understand the designs.
Please do note that many of these images represent “work in progress” explorations, used as design tools, rather than final pieces – and are not intended to be complete in every way.










