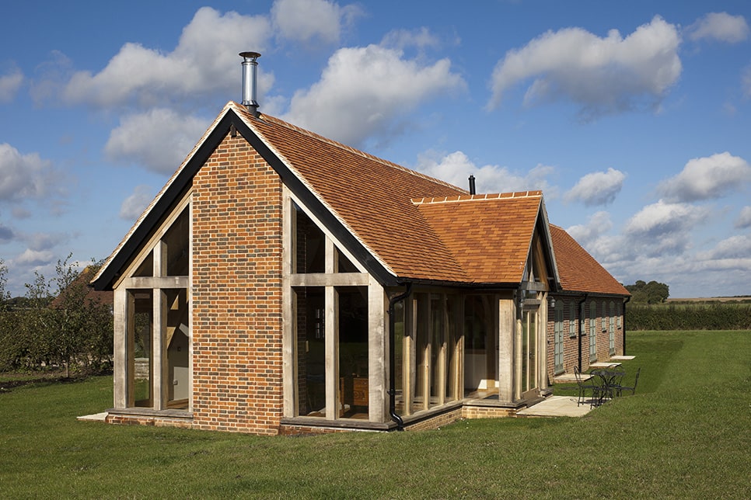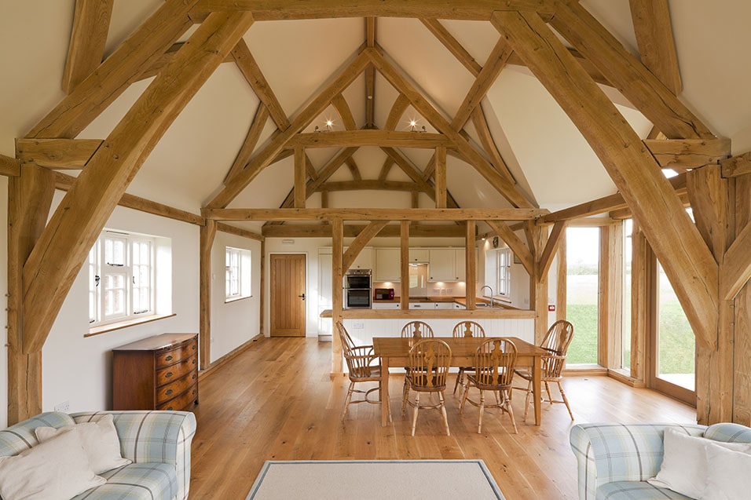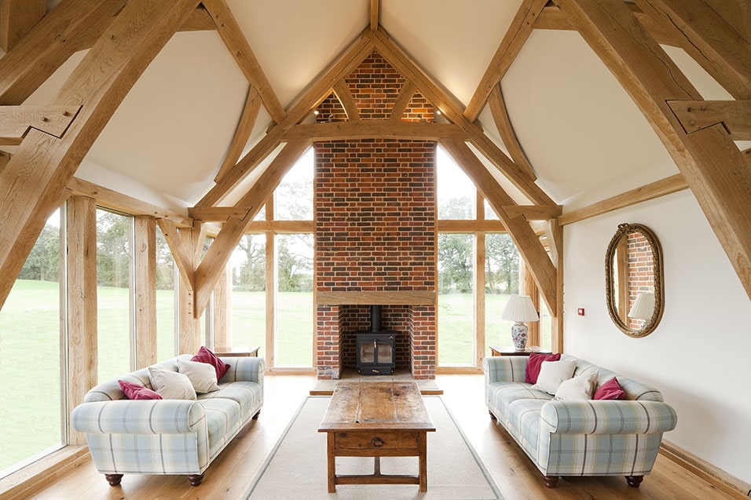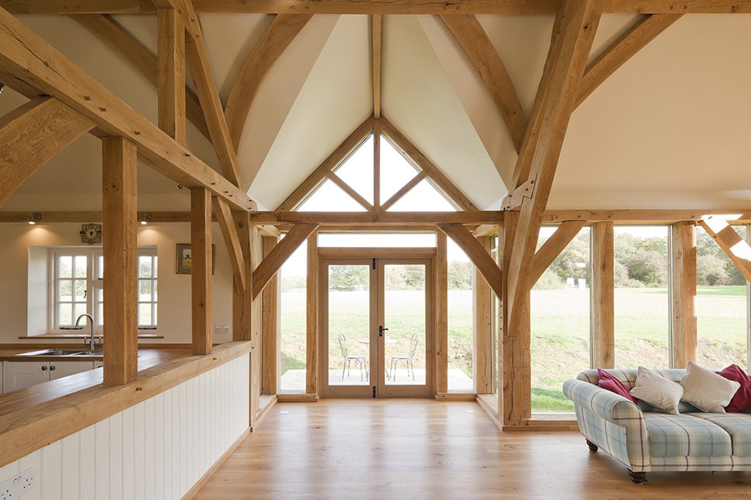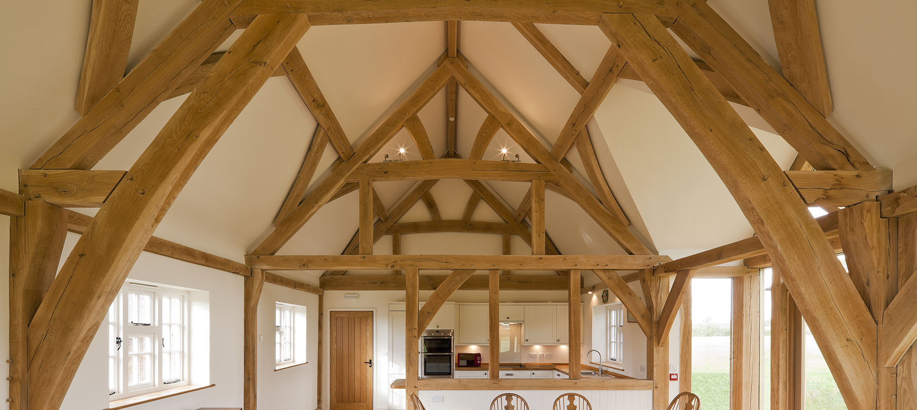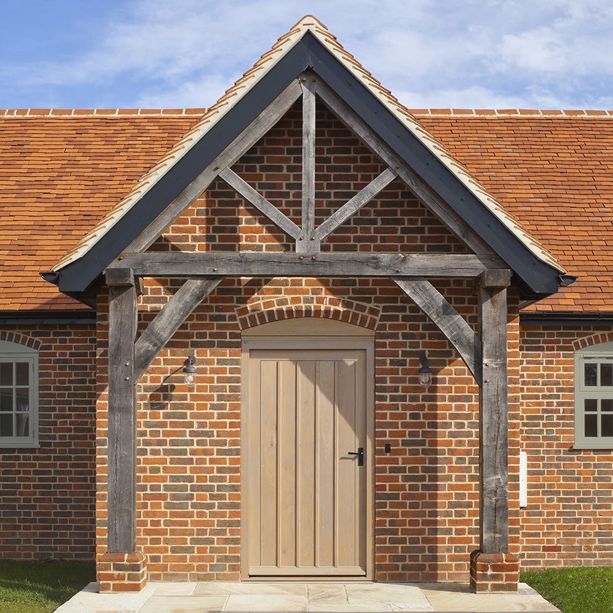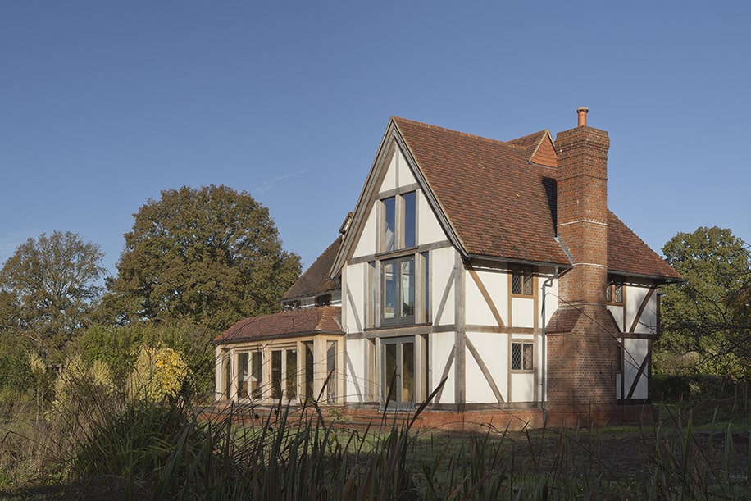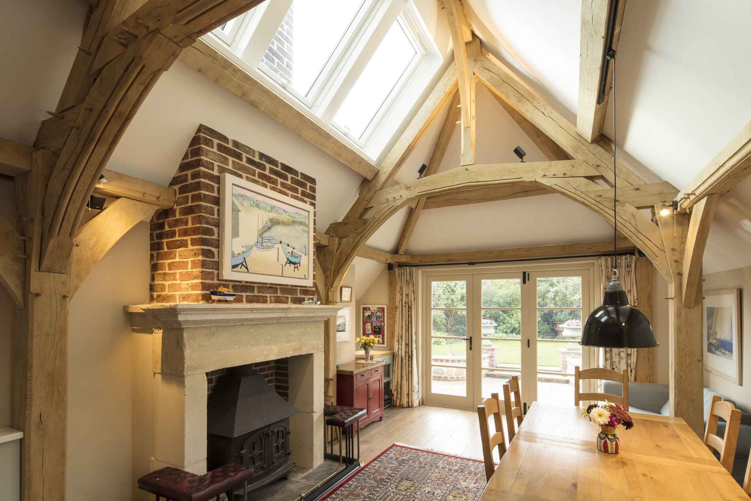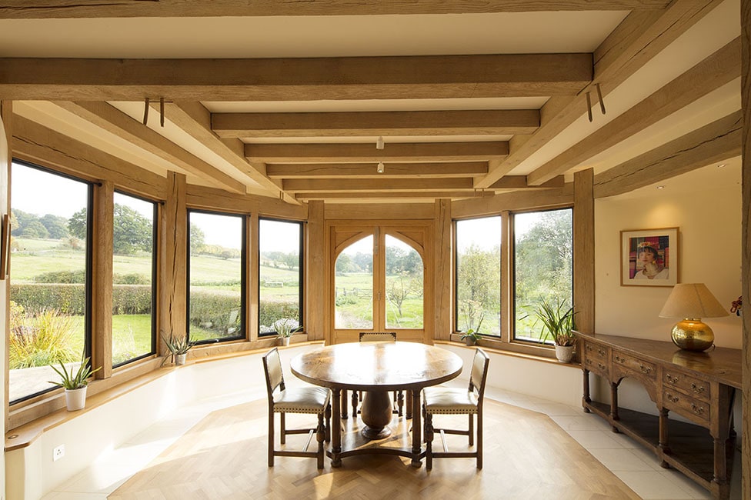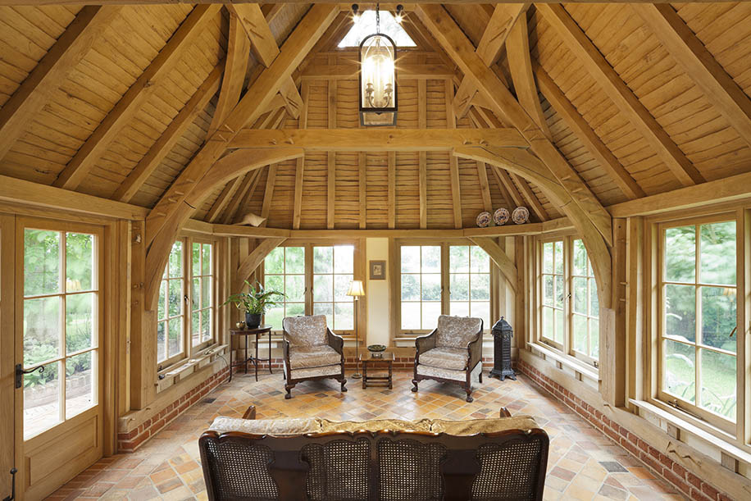Newlands Farm
Newlands Farm
An oak frame extension to Newlands Farmhouse adds three ensuite rooms, a spacious lounge, and a kitchen, all offering picturesque countryside views. The Oak timber-framed design includes a captivating King post truss that creates a covered porch, featuring a flared head and haunched foot for apex and rafter support. Sling braced trusses, favoured for open space without tie beams, utilise lapped dovetail joints and air-dried oak stub ties to minimize joint shrinkage. Cranked and tapered collars embellish the trusses. Genuine curved timber boards are used for sling braces, ensuring strength. Within the kitchen, an informal partition employs a timber rail and vertical studs, while a jowled main post with flaring top and stub tie connection is prominent. The extension exemplifies traditional design principles and attention to detail.
Architect: The Green Oak Carpentry Company
Builder: Lonmer Developments Ltd.

