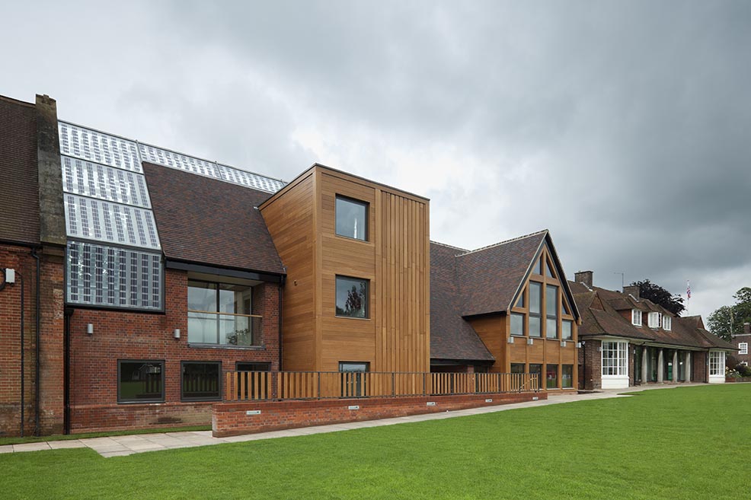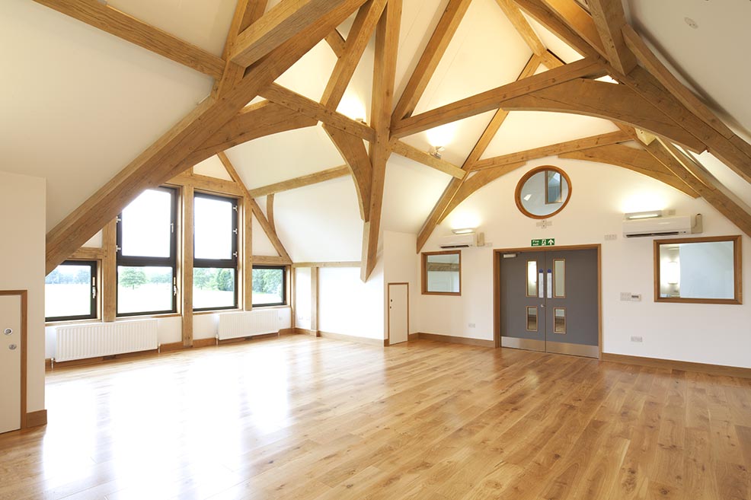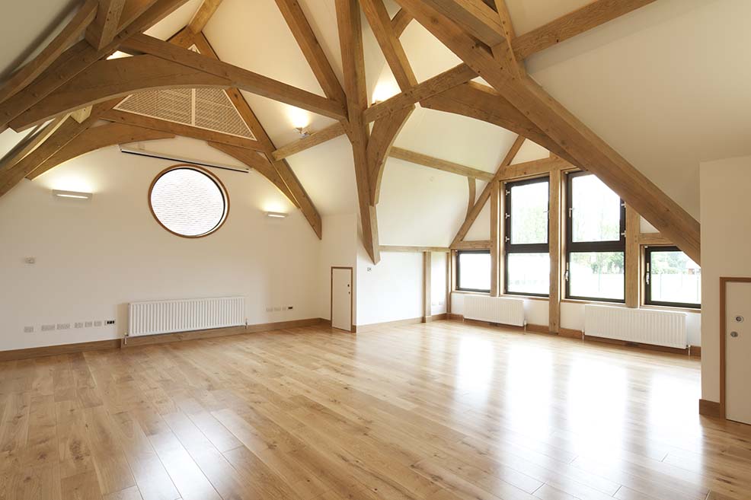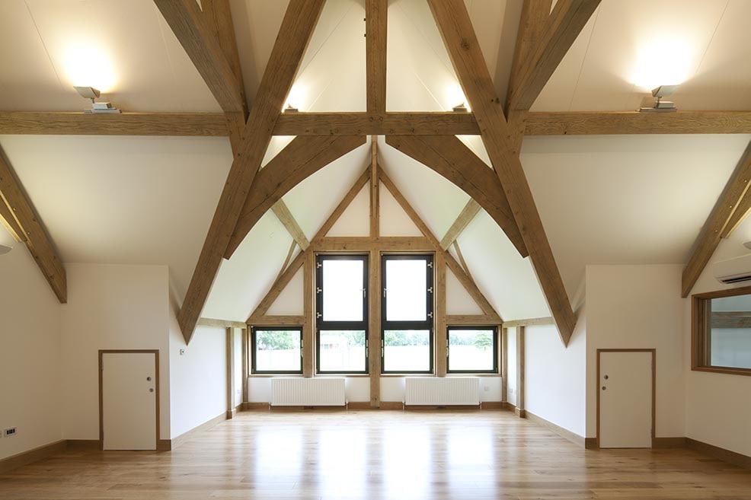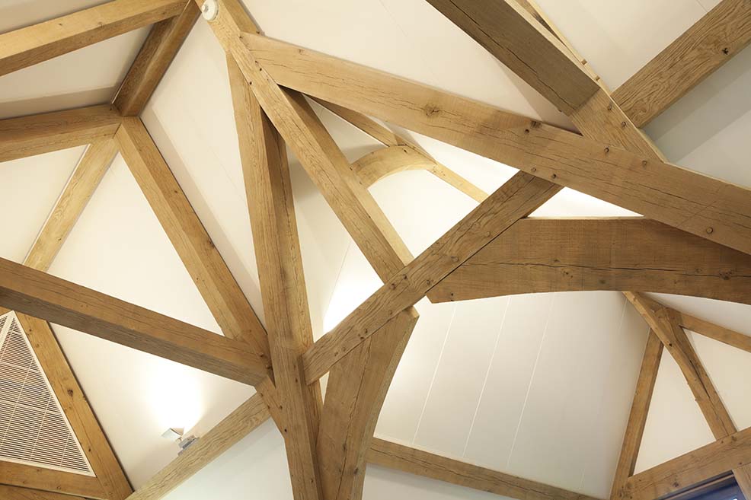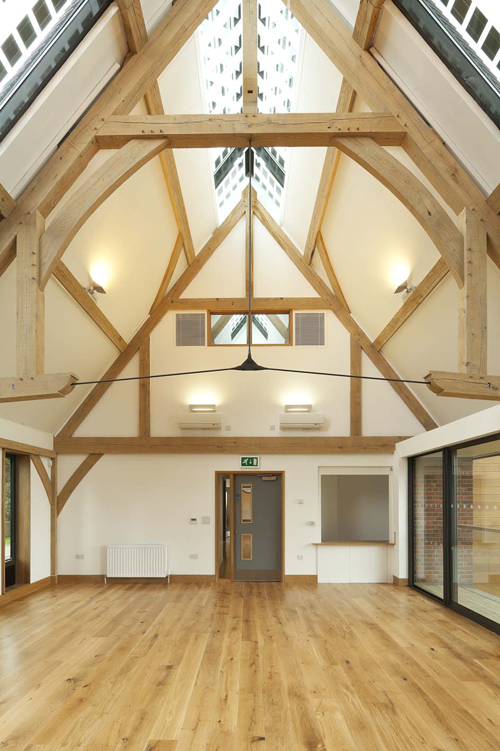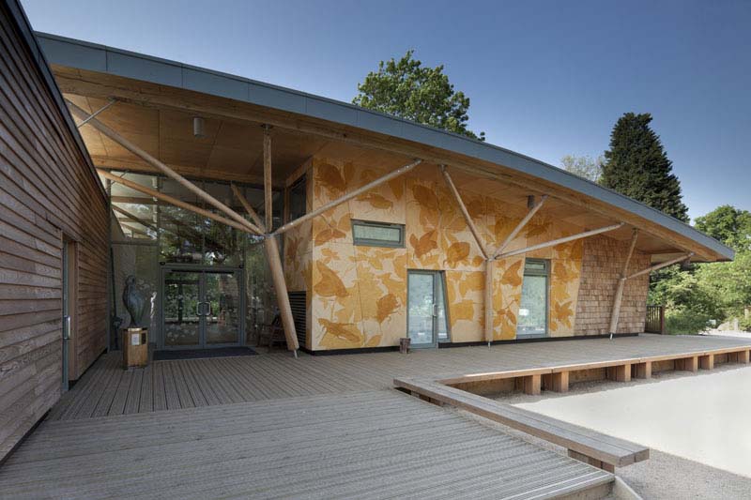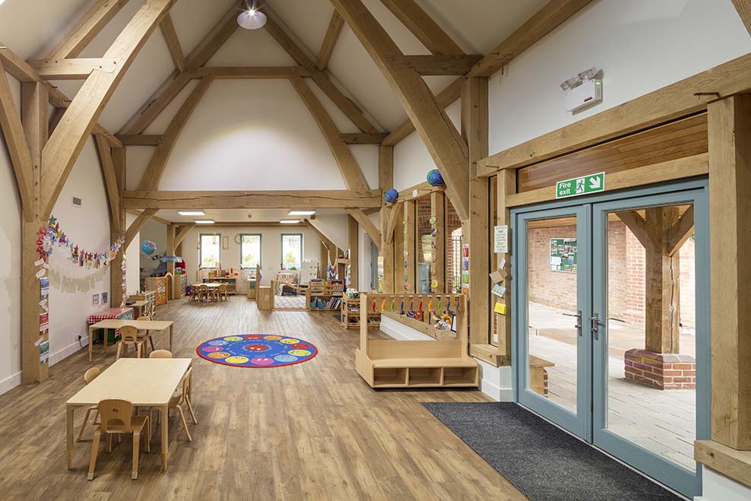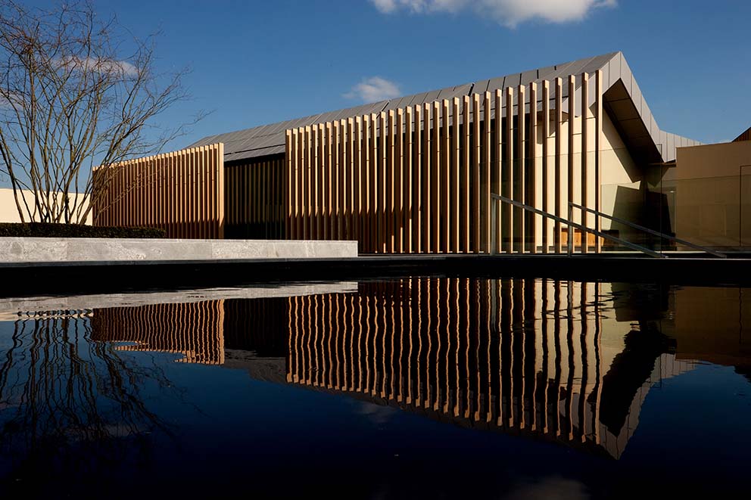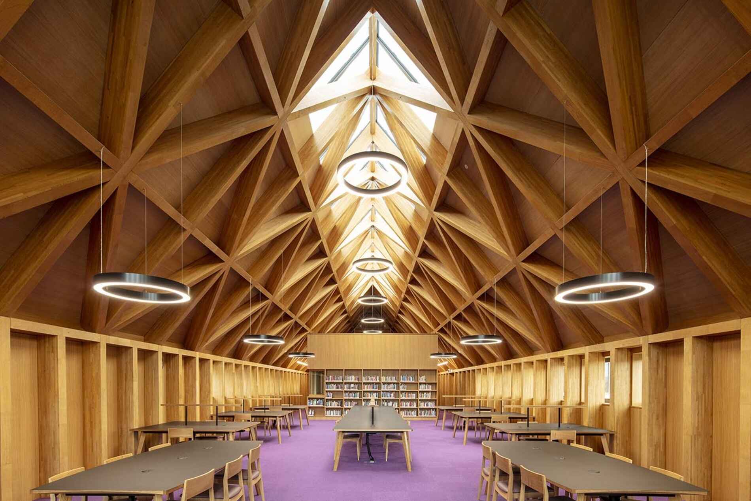Aldenham School
Aldenham School
The
recently erected structure has enriched the school’s musical curriculum by
providing exceptional rehearsal rooms and performance areas, attesting to the
school’s strong focus on music education.
Overcoming
the challenges posed by the valley’s engineering requirements, we devised an
innovative solution – a trussed valley accompanied by a concealed tie rod
within the floor plate. This inventive approach enhances stability,
particularly addressing the vulnerability of the hammer beam truss to spreading
under load.
Introducing
a contemporary twist to the classic hammer beam truss, the incorporation of a
stainless steel tie enhances the truss’s resilience. This design adaptation
addresses historical concerns about load distribution.
Employing
fritted glass panels, solar gain is mitigated, ensuring optimal comfort within
the structure. This specific section of the building serves as a casual
performance area, featuring expansive doors that open to extend the available
space.
Intriguing
portholes offer glimpses into adjacent rooms, fostering a sense of curiosity
and interconnectedness within the structure.
Irrespective
of one’s perspective on modern architecture, the building’s undeniable triumph
significantly enriches the school’s array of performance and rehearsal spaces.
Its successful integration elevates the quality and versatility of the school’s
artistic facilities.
Architect: Hub Architects
Builder: Mansell CSL

