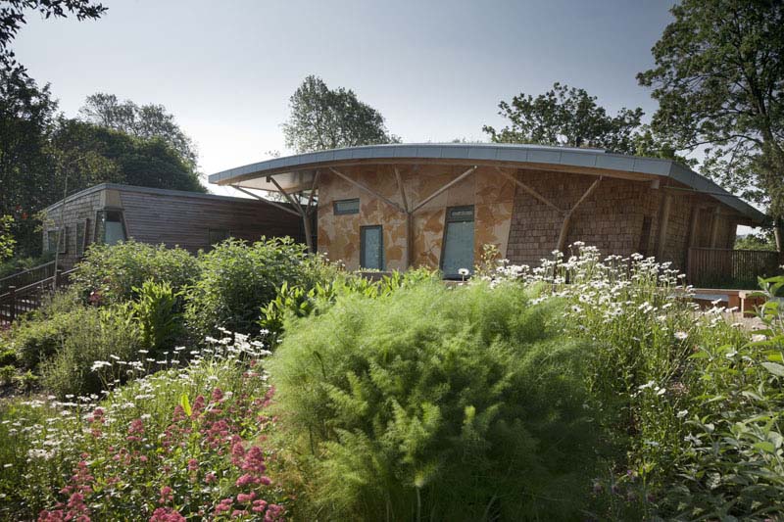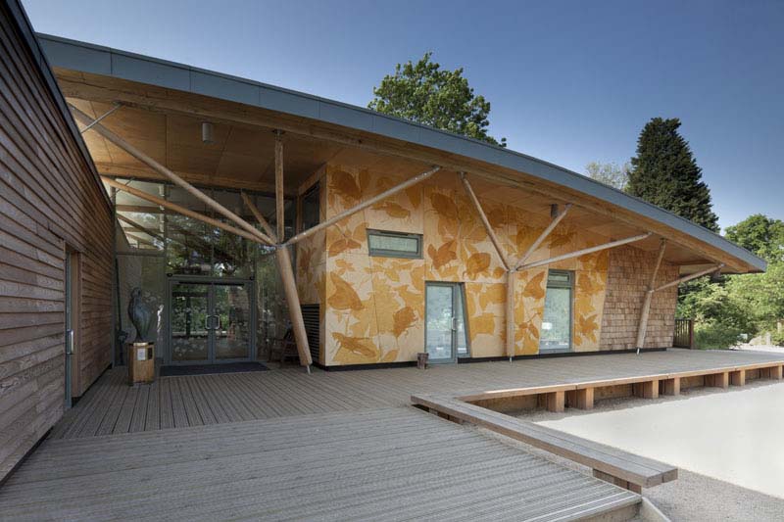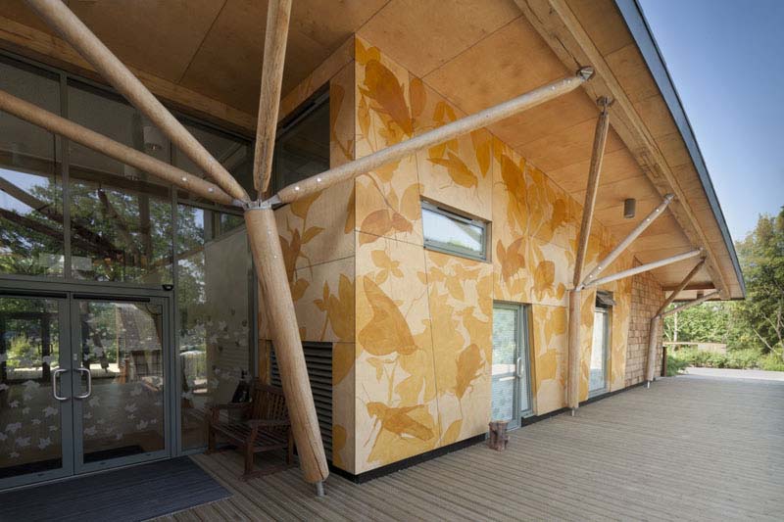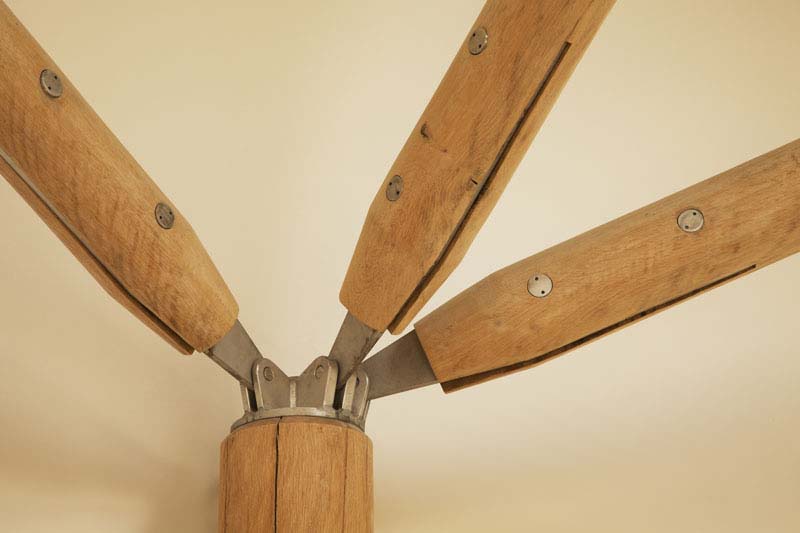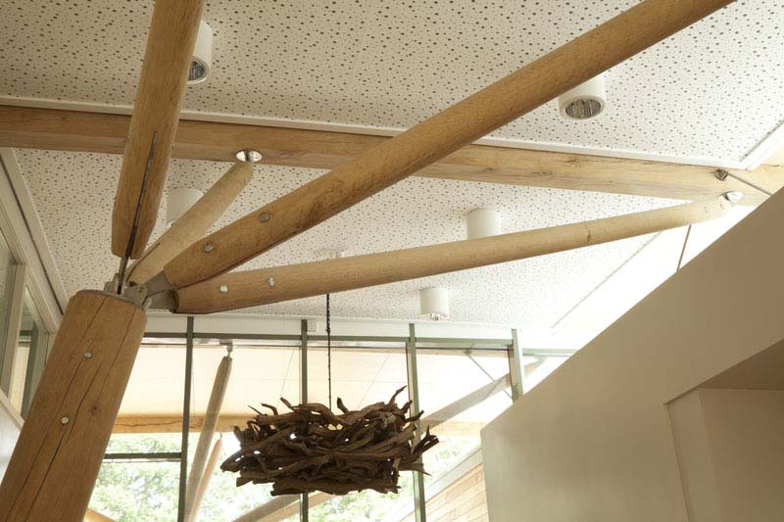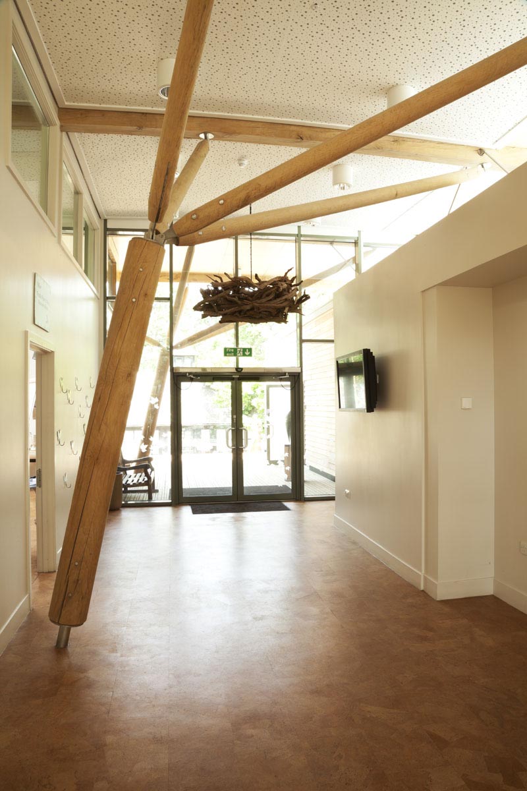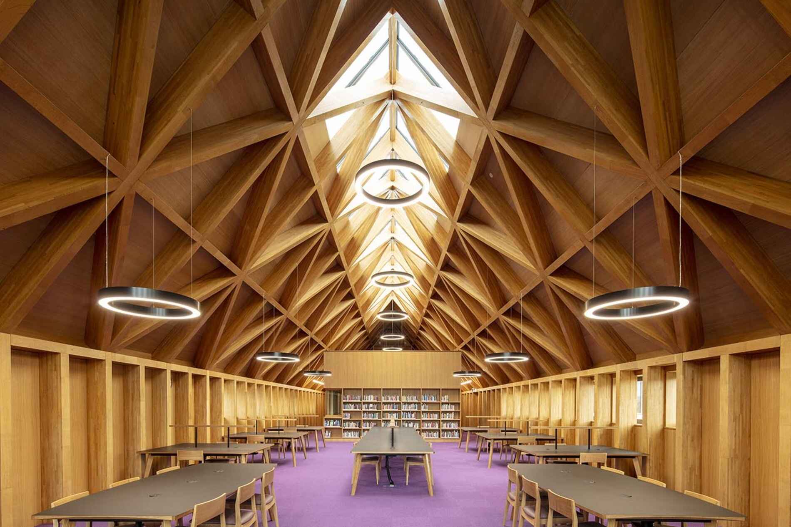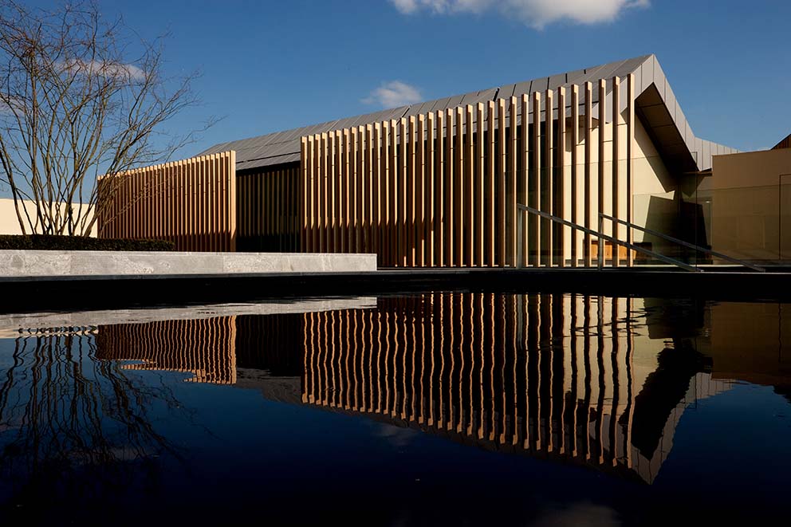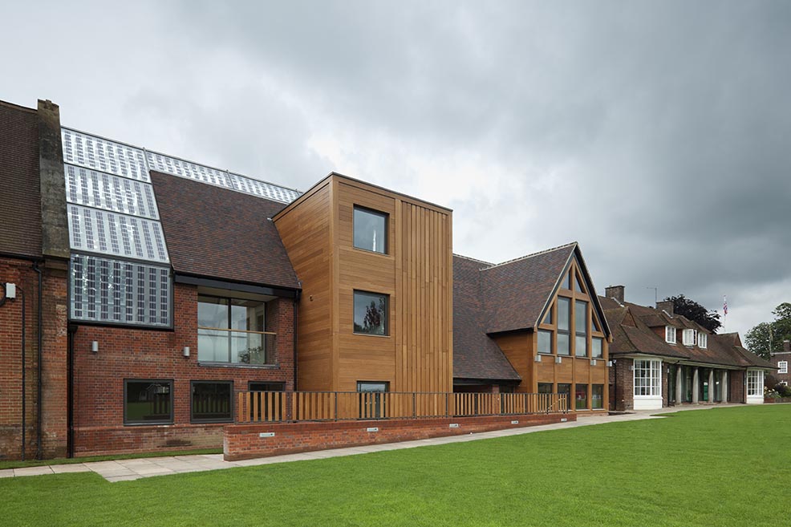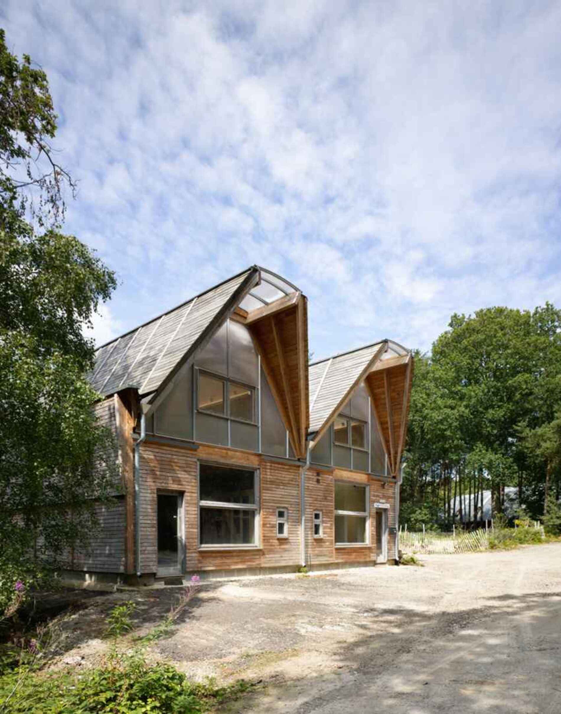The Lookout
The Lookout
Architect:
David Morely Architects
Builder:
Fairhust Ward Abbott
Three sets
of 22-meter primary roof beams are supported by tree assemblies and
interconnected within the roof structure to prevent spreading. The Green Oak
Carpentry Company collaborated extensively with David Morley Architects in a
negotiated contract. Timber stud exterior walls feature paired columns joined
by steel plates and bolts to minimize cold bridging.
Flitch
plates connect to column heads and spars using steel pins. Shrinkage effects on
green oak columns are demonstrated in images from Andrew Holloway’s book ‘Green
Oak in Construction.’ Boring the heart of beams mitigates shrinkage. A Counter
Bladed Scarf serves as a strong joint for continuous 22-meter roof beams.
Named ‘The
Lookout,’ the building in Hyde Park replaces the old police station and
features plant and insect motifs, fitting as an ecological educational centre.
An intensive green roof and eco features align with The Royal Parks
Foundation’s aspirations. Underneath, water cisterns feed St James’s Park
fountains. The structure blends well in the landscape and incorporates WWII
rubble for elevation.

