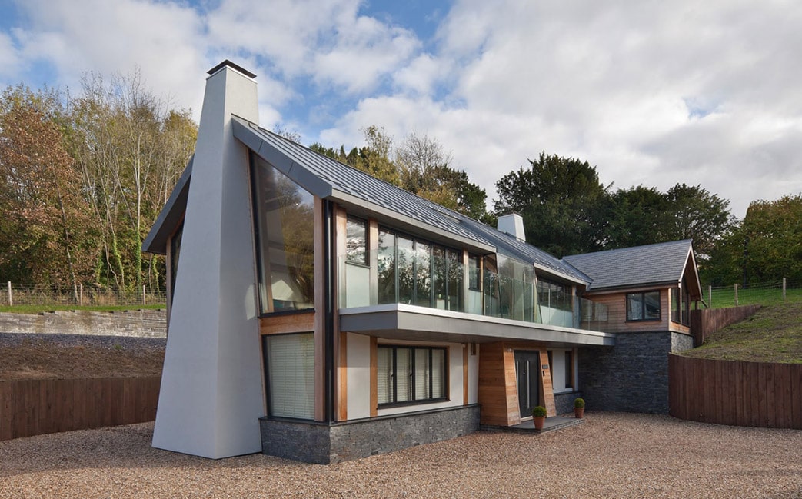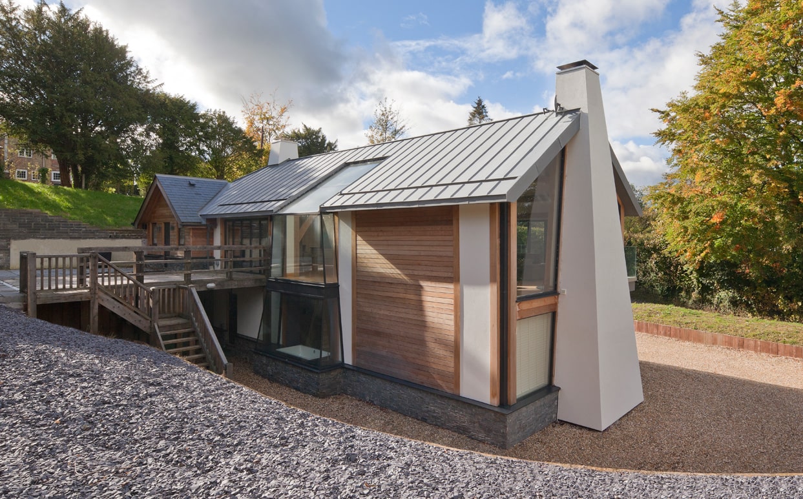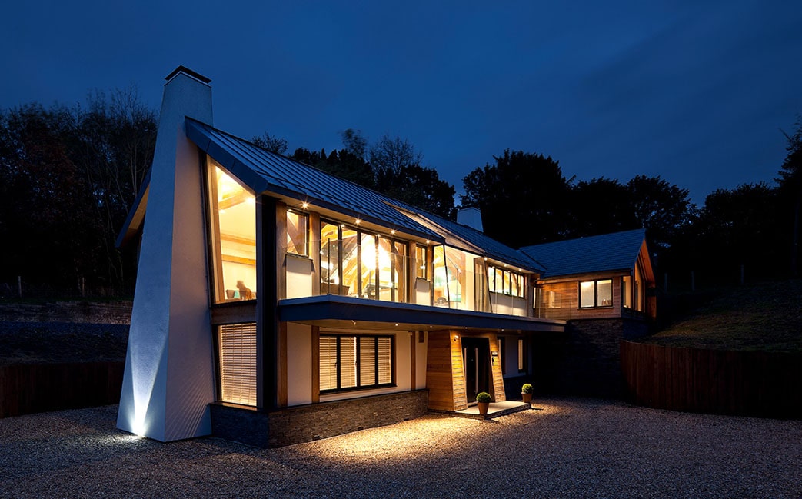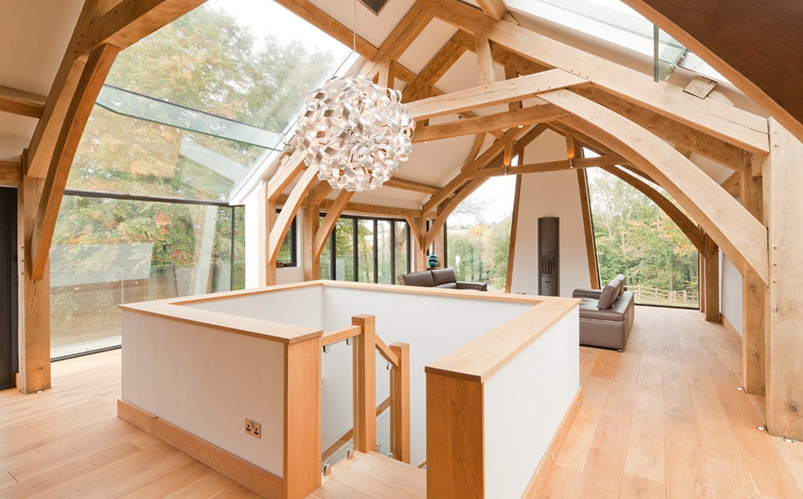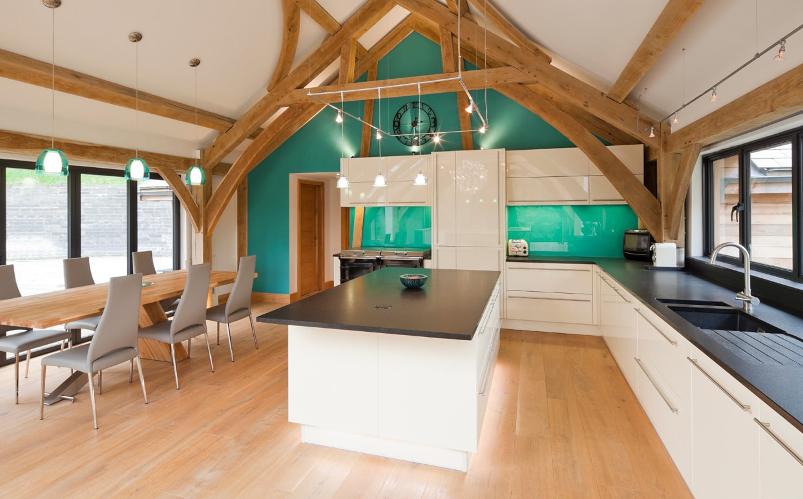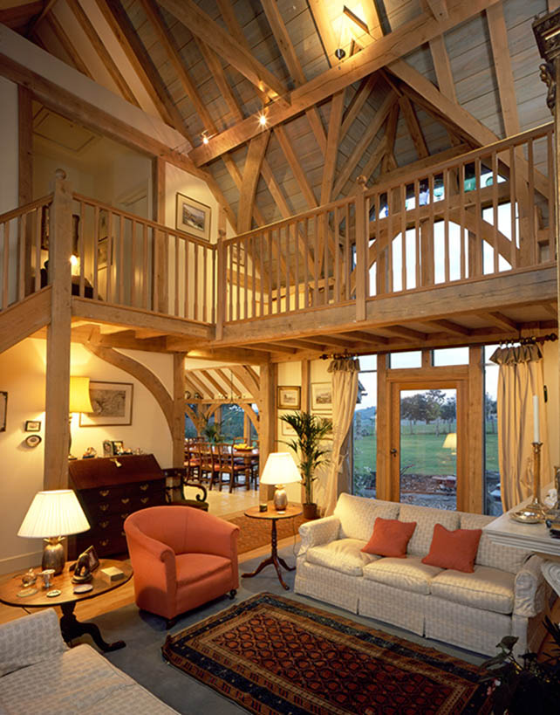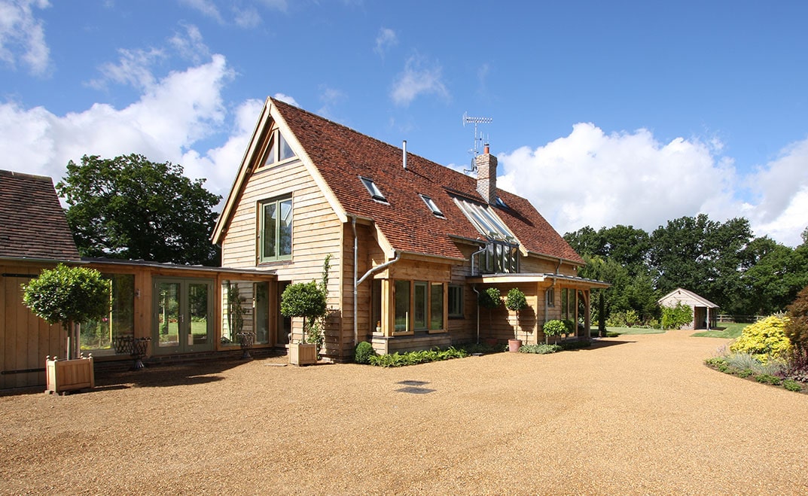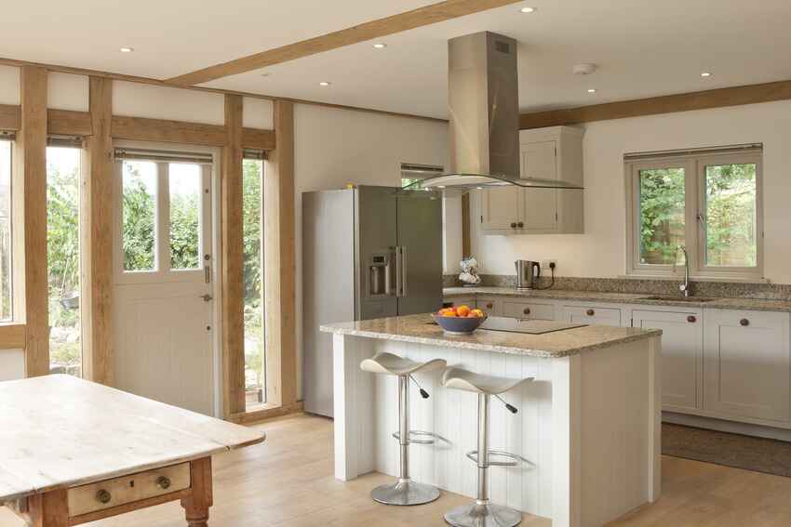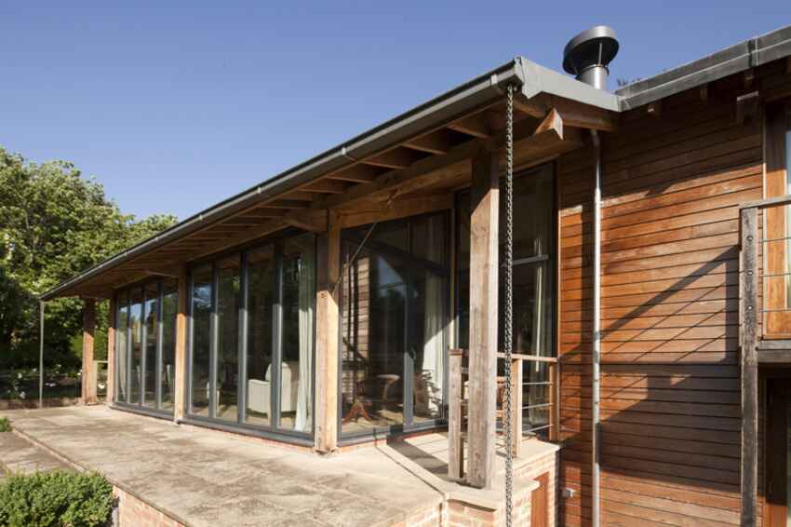Boneshill
Boneshill
This
contemporary residence embraces an ‘upside-down’ design, featuring a spacious
open-plan dining, kitchen, and lounge area on the first floor, while the ground
floor hosts bedrooms and bathrooms. A generous south-facing balcony extends
along the first floor, providing delightful views. The standing seam Zinc roof
on the main range complements the chosen materials harmoniously, reflecting
both durability and aesthetics.
The sloped
terrain offers a unique opportunity for multi-level engagement, evident in the
expansive deck that connects the upper garden levels and creates an intimate
setting for outdoor dining.
Within the
captivating open space, sling-braced trusses make a striking architectural
statement. The sand-blasted oak, transitioning to a uniform pale straw hue,
harmonizes well with other elements such as the turquoise glass splashback and
painted kitchen walls.
A luminous
stairwell, characterized by a continuous slot of glazing, infuses the interior
with exquisite natural light while maintaining a functional appeal.
Distinguished
by thoughtful design and meticulous detailing, this residence stands as an
impressive and refined testament to contemporary living.
Architect: Plum Architects
Builder: IBEX Land and Property

