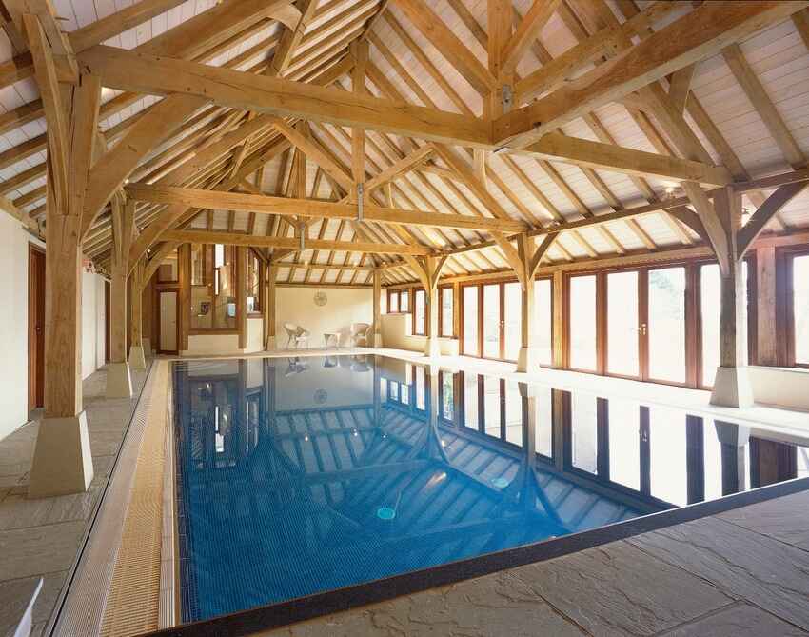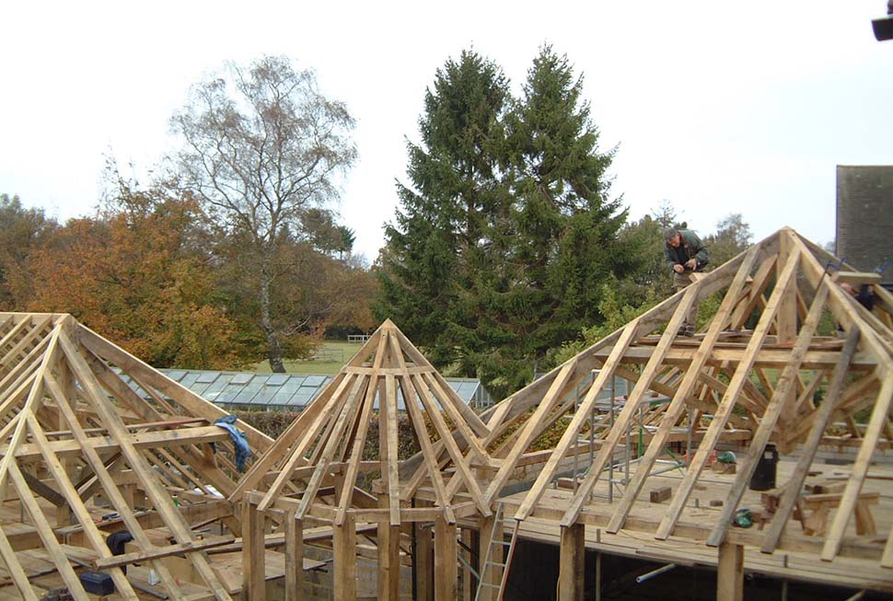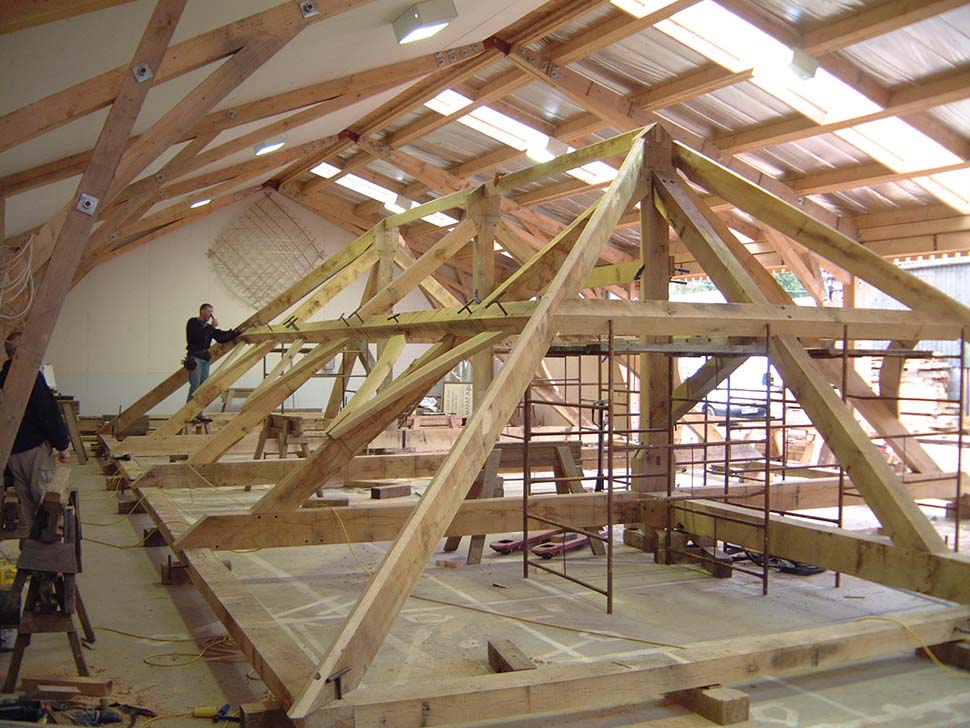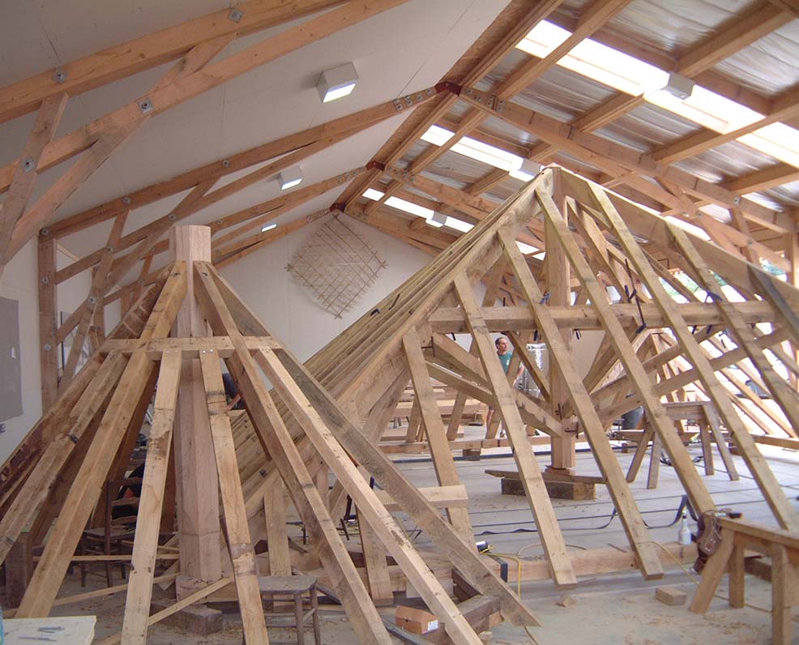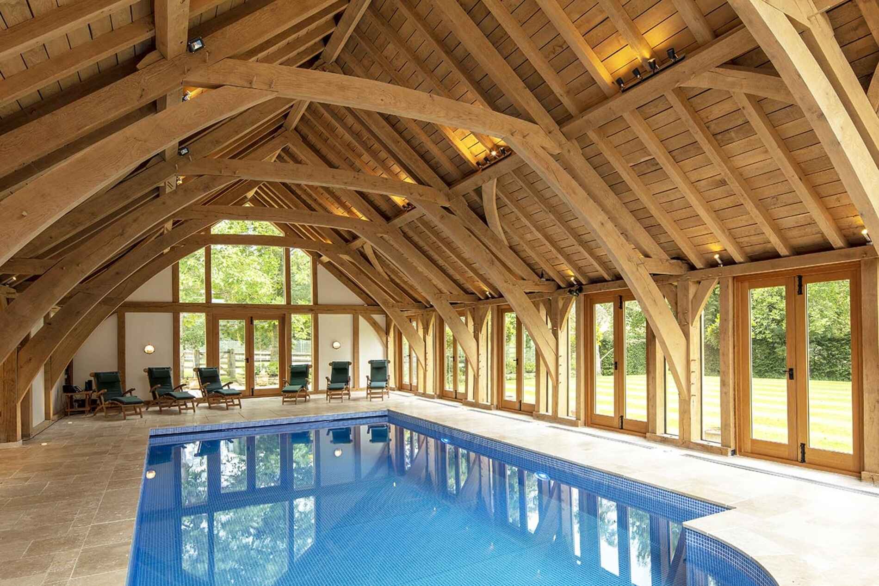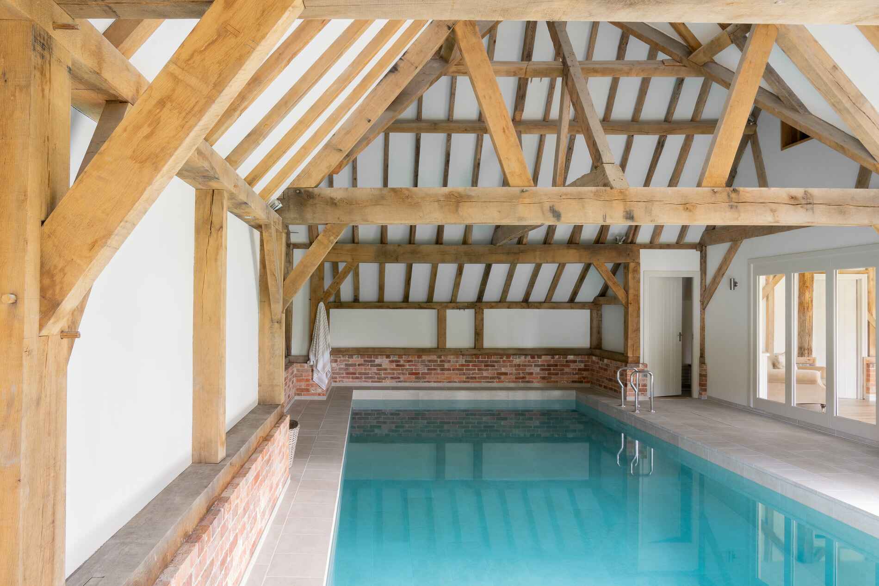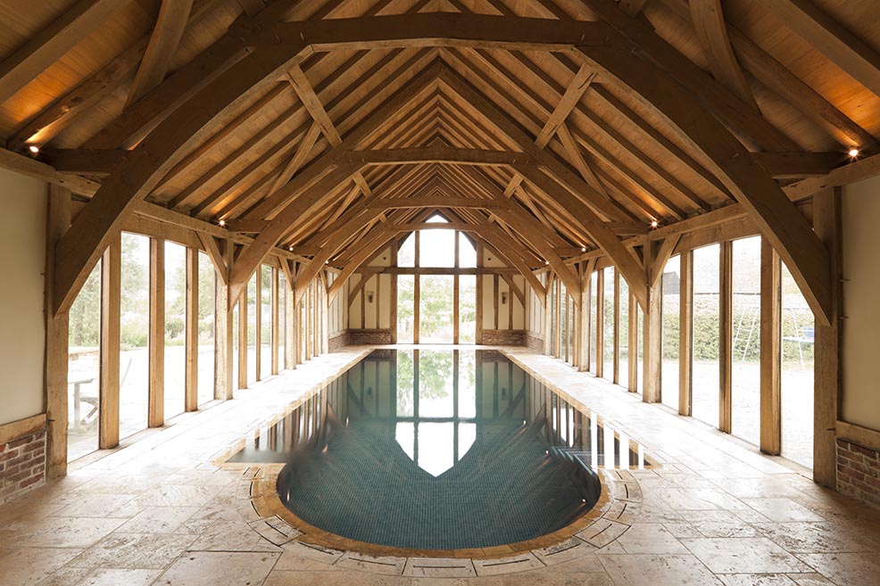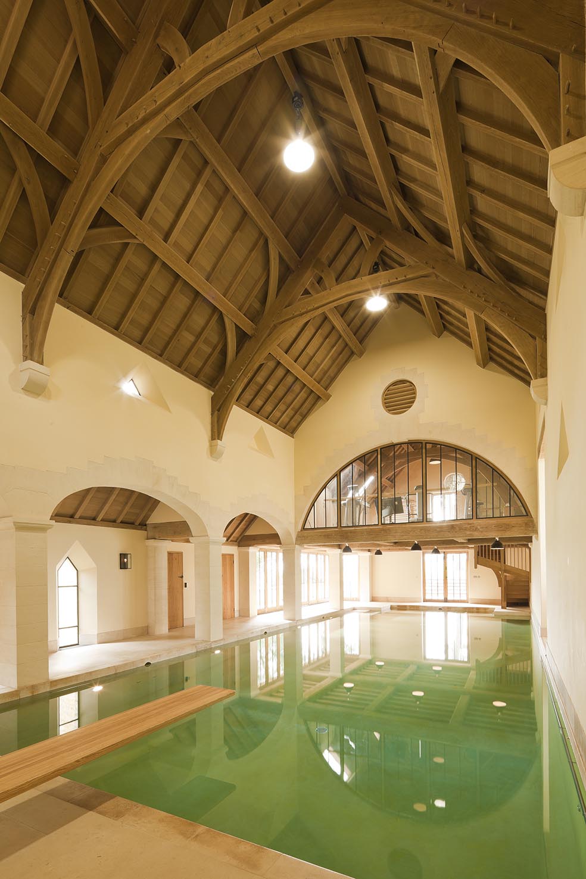Marley Manor Pool Barn
Marley Manor Pool Barn
This pool
enclosure boasts a timeless design featuring side aisles and King post trusses.
However, a notable innovation is the incorporation of a highly efficient
stainless steel ‘gib and cotter’ tensioning system, effectively connecting the
foot of the King post to the tie beam. The mastermind behind this remarkable
structure is local architect Robert Trembath, renowned for his exceptional
contributions in the region’s architecture.
Apart from
the pool barn itself, our endeavours extended to crafting a stair tower and a
fitness studio adjoining the main pool area. These images, captured during the
prefabrication phase in our workshop, showcase the conical roof of the stair
tower, anchored by a prominent octagonal roof post. This post elegantly
intersects with the top plate of the fitness studio, creating a seamless
integration.
The primary
roof frame of the main pool barn is captured here, meticulously assembled and
prepared for the final step of cutting and pitching the oak rafters. The
complexity of roof structures necessitates pre-assembly in the workshop, a
practice that ensures efficiency during on-site installation.
In this
photograph, the hip end of the main pool barn takes centre stage, flanked by
the roof structures of the stairs tower and fitness studio. As these structures
near completion, they stand ready to be handed over to the builder for the
final cladding phase.

