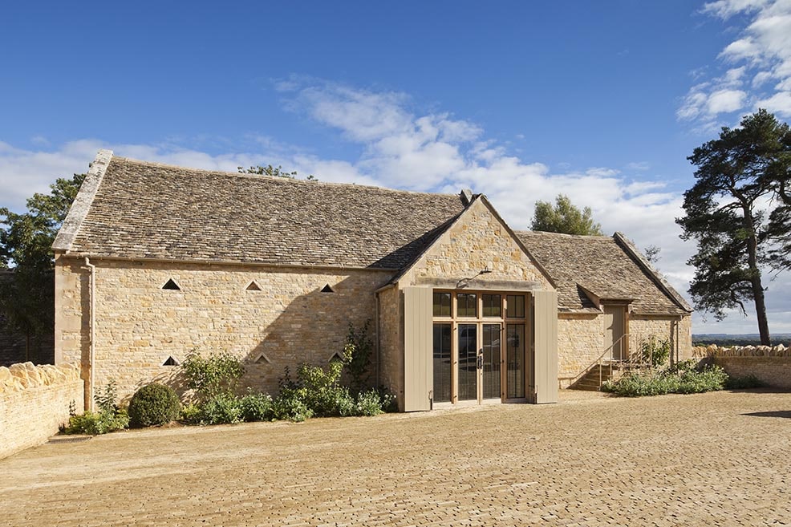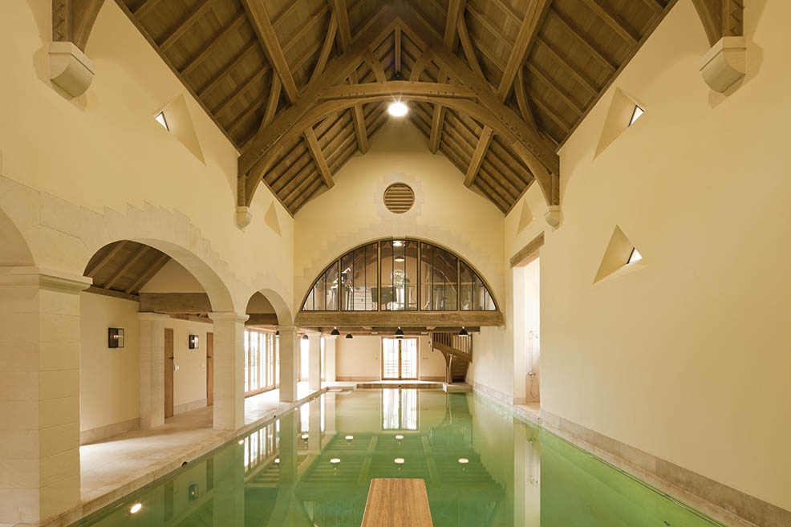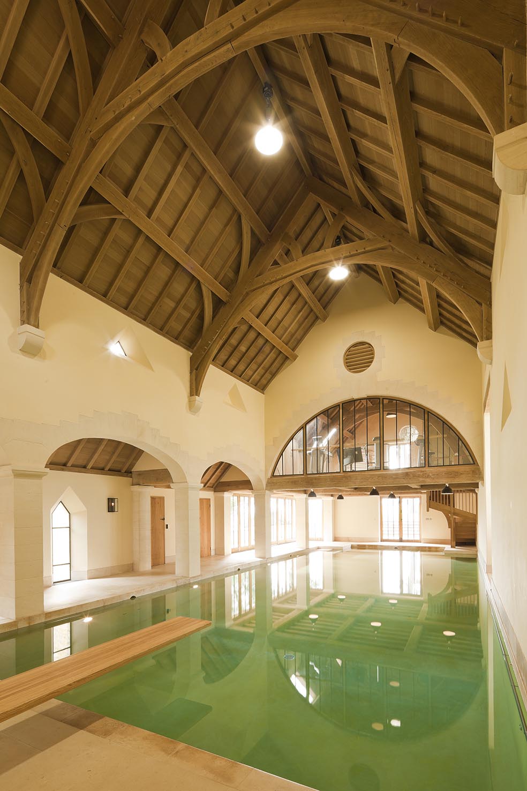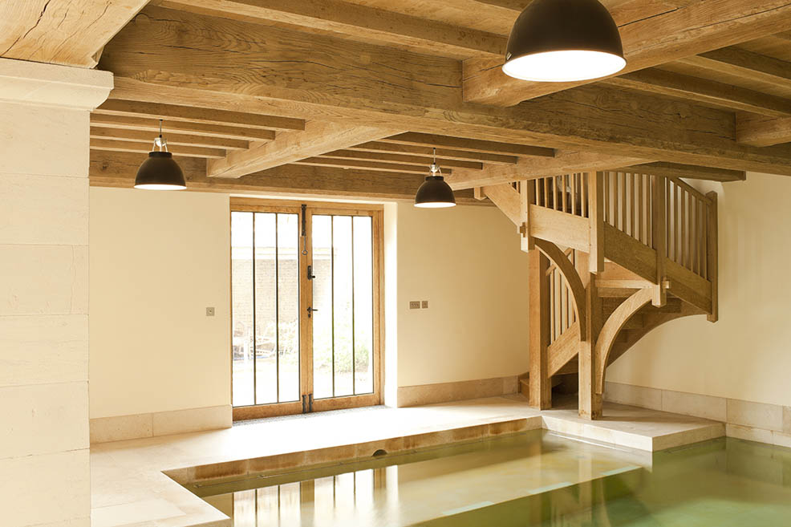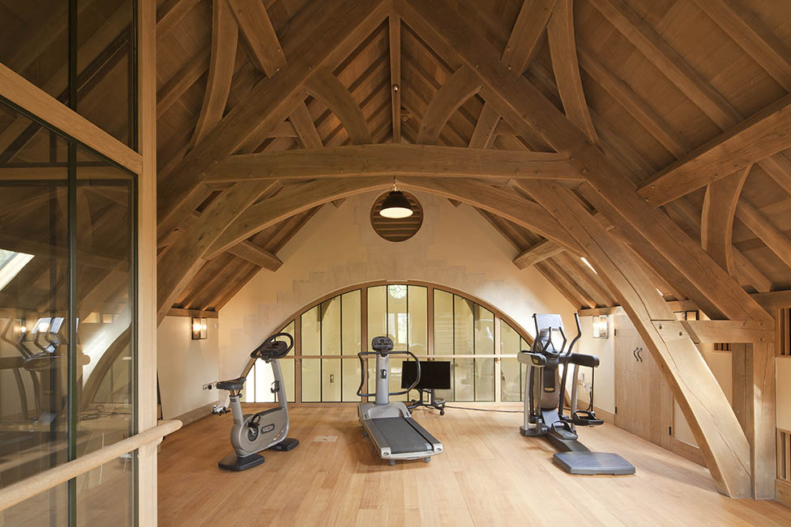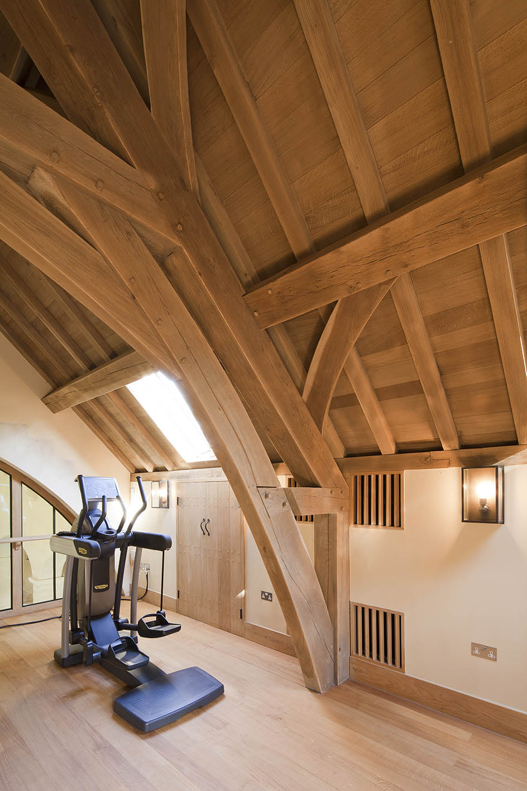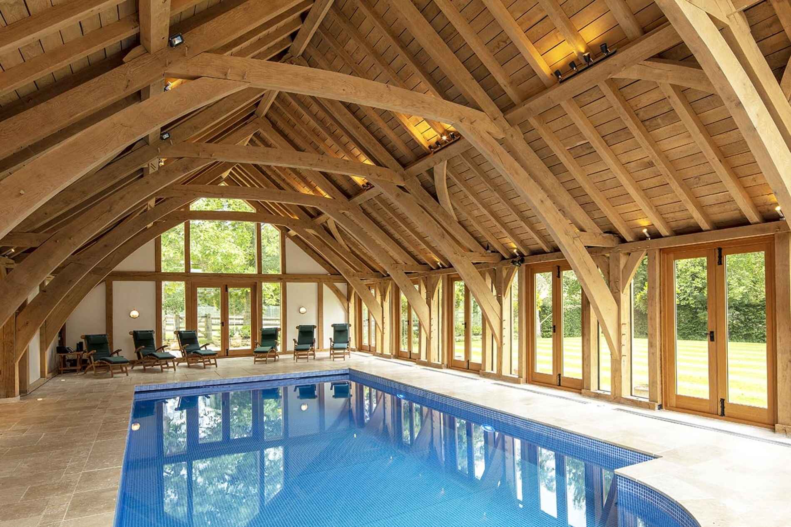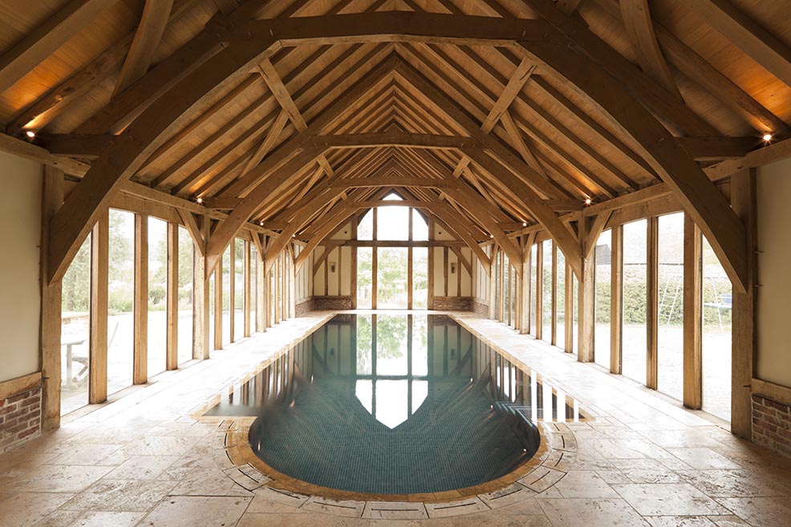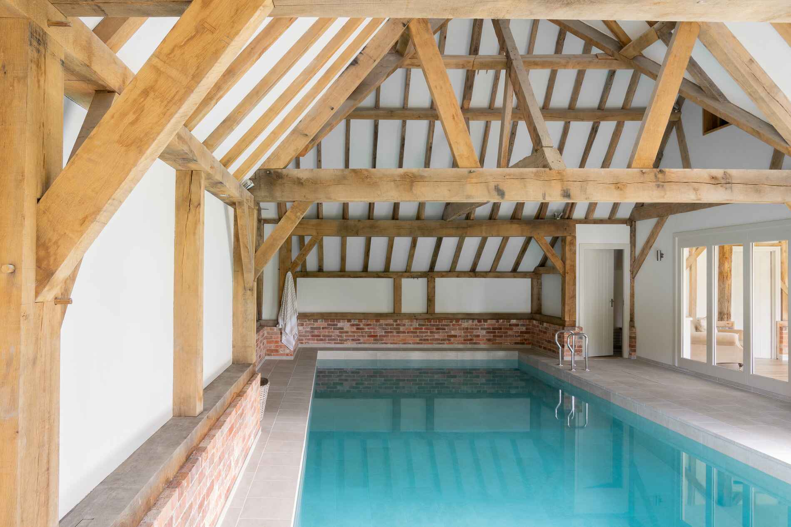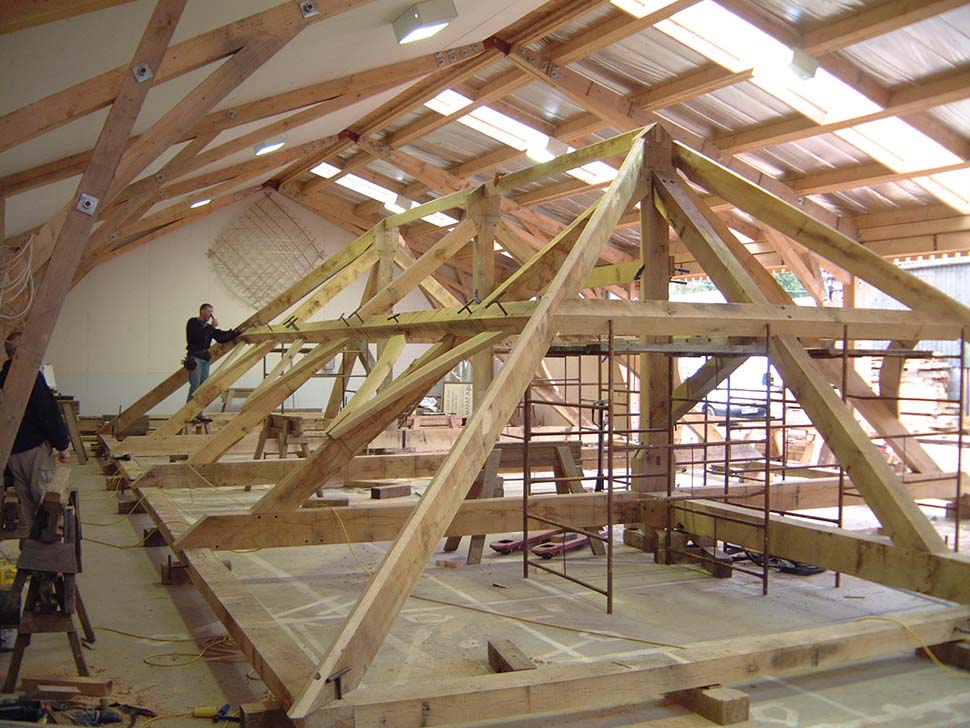Fir Farm Pool
Fir Farm Pool
Fir Farm
Pool building, nestled in the Cotswolds, showcases the charm of natural
Cotswold stone construction adorned with riven stone roof tiles. The meticulous
craftsmanship extends to the finely detailed oak frame that harmonizes
seamlessly with the surroundings.
The arced
collar braced trusses are gracefully supported by corbels embedded in the thick
stone walls, an embodiment of traditional artistry. These trusses elegantly
bear the weight of twin purlins and two tiers of wind braces. A masterful touch
is observed in the close-boarded oak ceiling set over oak rafters, exemplifying
the artful execution of this design approach.
The
staircase, while not crafted by Green Oak Carpentry, stands as a testament to
exceptional woodworking. The wedged through tenons, linking support braces to
handrail posts, demonstrate a level of skill that resonates with the overall
quality of the project. The floor beams, an integral part of our frame, display
intricate detailing, heavily chamfered with artistic stopped mouldings adorning
their ends.
In the
fitness studio, a familiar upper cruck truss graces the space, akin to the
Sawmill Offices and Chantry’s Barn. This choice resonates with clients desiring
an intimate connection with carpentry craftsmanship. Its incorporation within a
storey and a half frame demonstrates a harmonious interplay with the adjacent
stone farmhouse.
With
decorative nuances like cranked and tapered collars and curved, tapered Queen
struts, this truss encapsulates the essence of the overall elegant frame housed
within a meticulously detailed structure.
Architect: SCHD Ltd.
Builder: Symm & Company Ltd.

