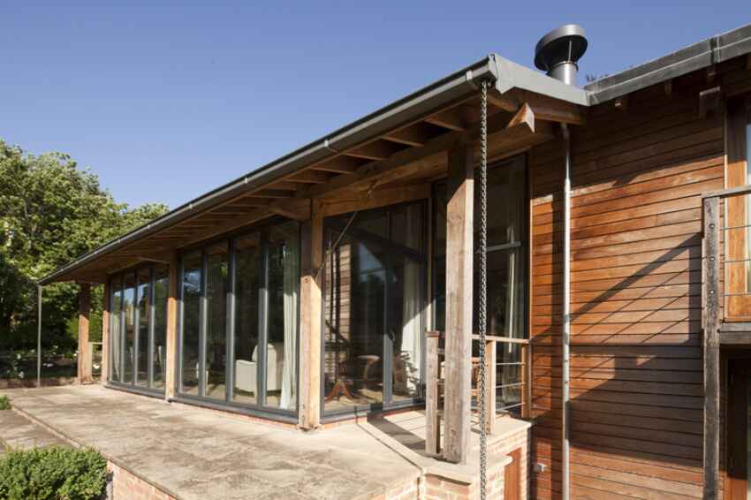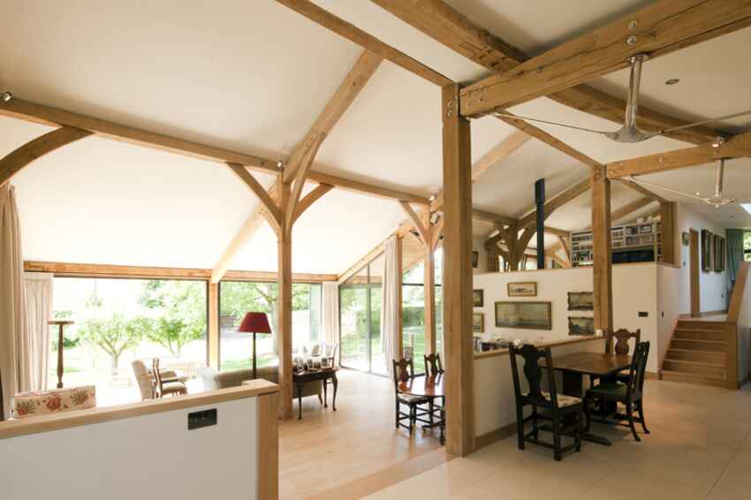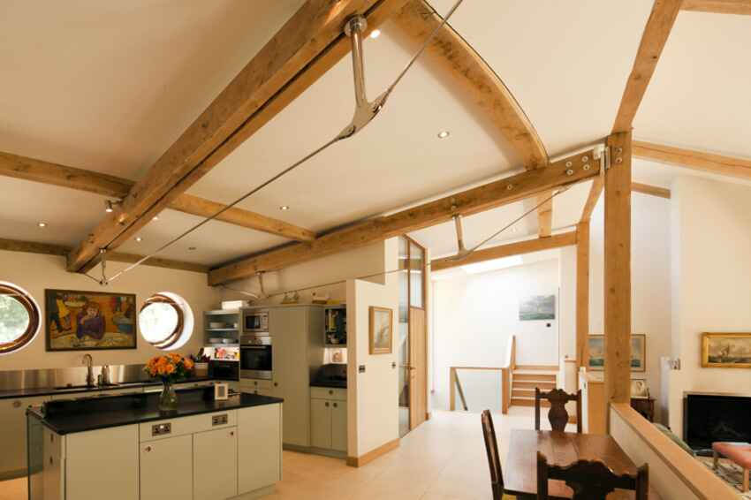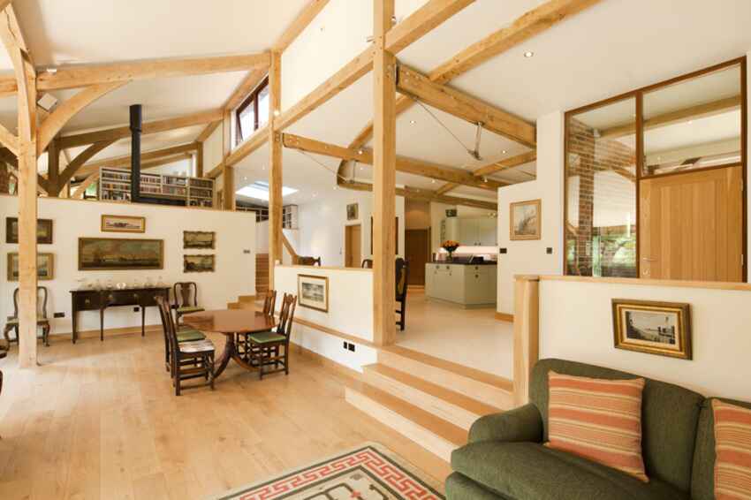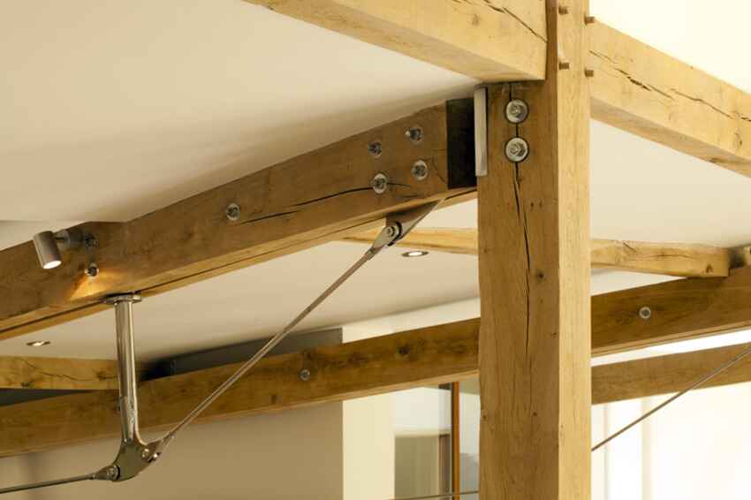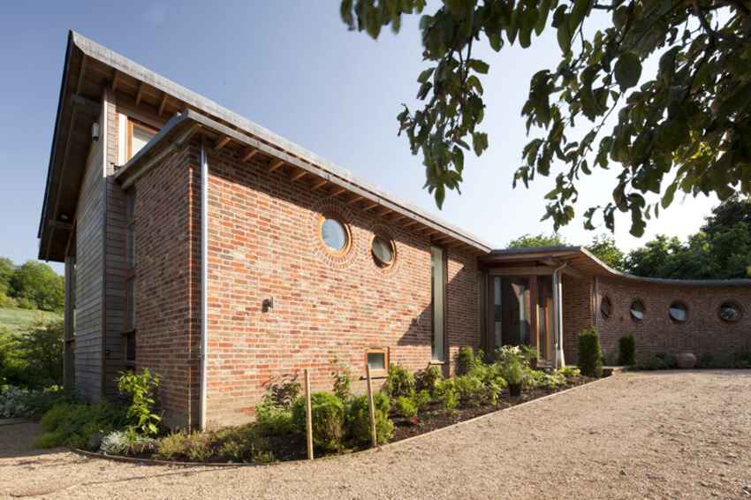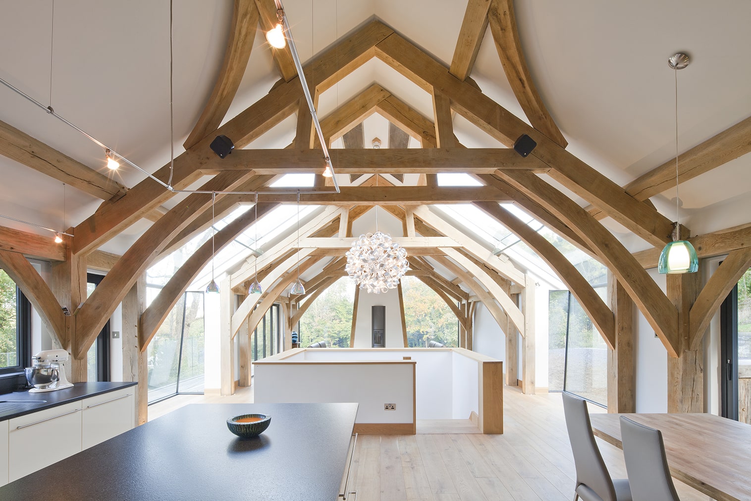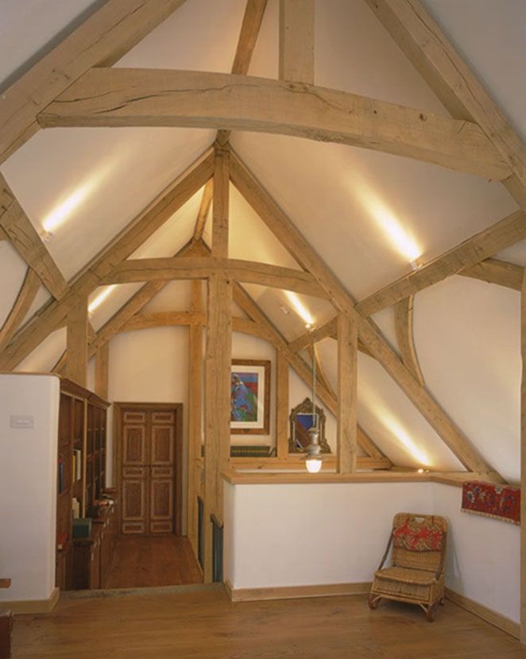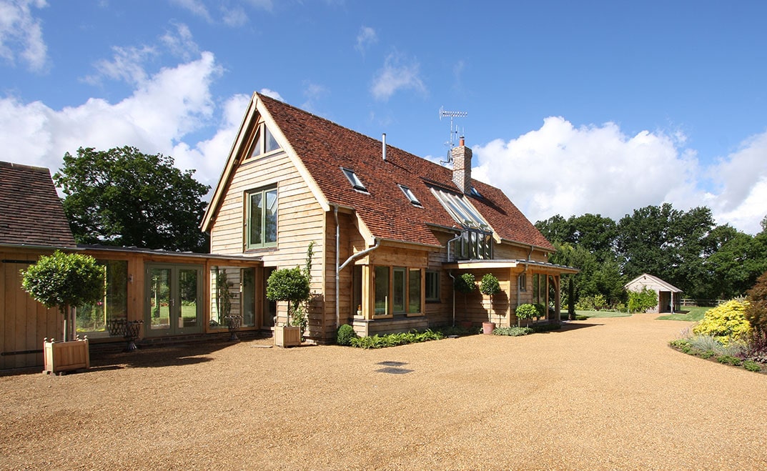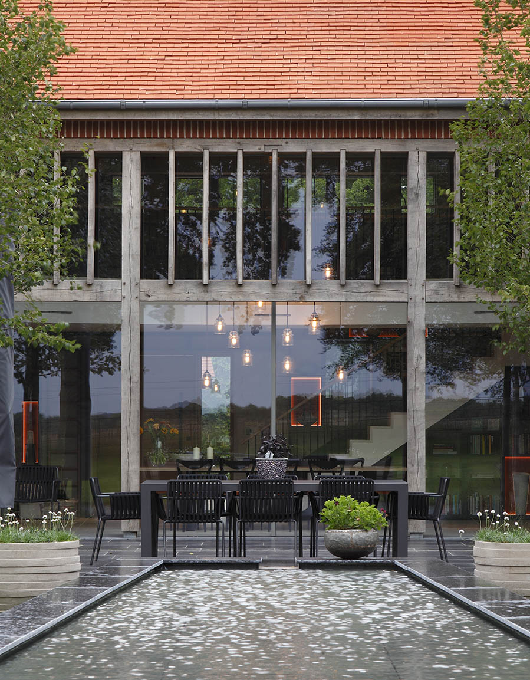Winslade Down House
Winslade Down House
Designed by Batterham Mathews, this contemporary home showcases imaginative internal spaces and meticulous construction detailing. The standing seam aluminum roof and brick and Western Red Cedar weatherboarding walls, with a shiplap detail, contribute to an aesthetically pleasing and successful design.
The influence of the client’s passion for sailing and nautical themes is evident in the round windows. A Sedum ‘green roof’ at the rear imposes high loads on the residential oak frame, especially when wet, influencing the choice of truss type. The main volume adopts a simple mono-pitch construction, with main columns integrated into the habitable space, fostering an appealing informality and defining divisions within the building.
Large sliding folding doors seamlessly connect the main living space with the garden terrace, establishing continuity on weather-permitting days. Meanwhile, the contemporary open-plan kitchen, featuring different levels, adds interest and aids in the delineation of various functional spaces.
The flat roof section incorporates ‘bow string’ style trusses, utilizing oak beams bolted together with flitch plates to anchor tensile steel rods. This innovative combination of steel and timber forms an economical and robust structure, showcasing a thoughtful blend of materials.

