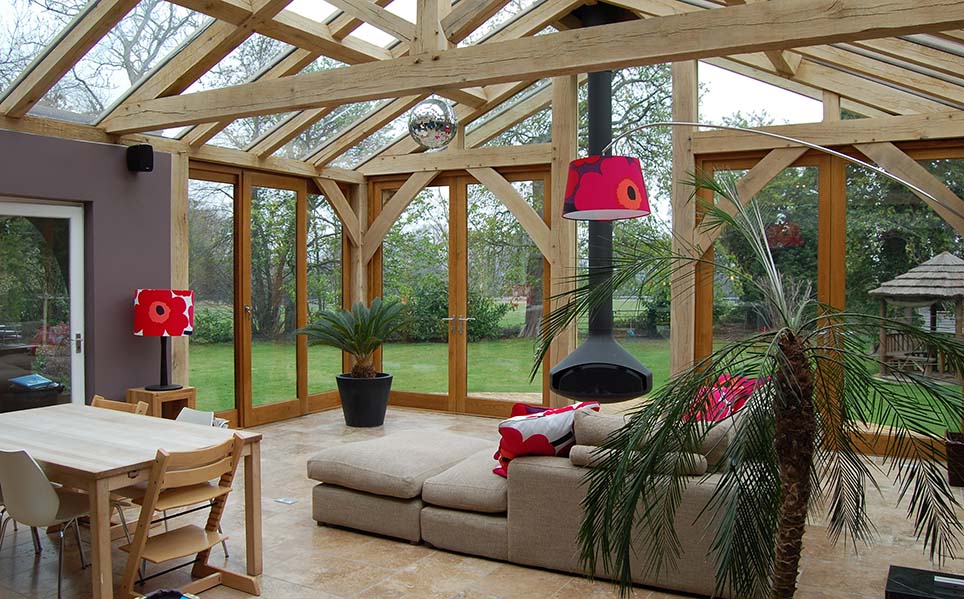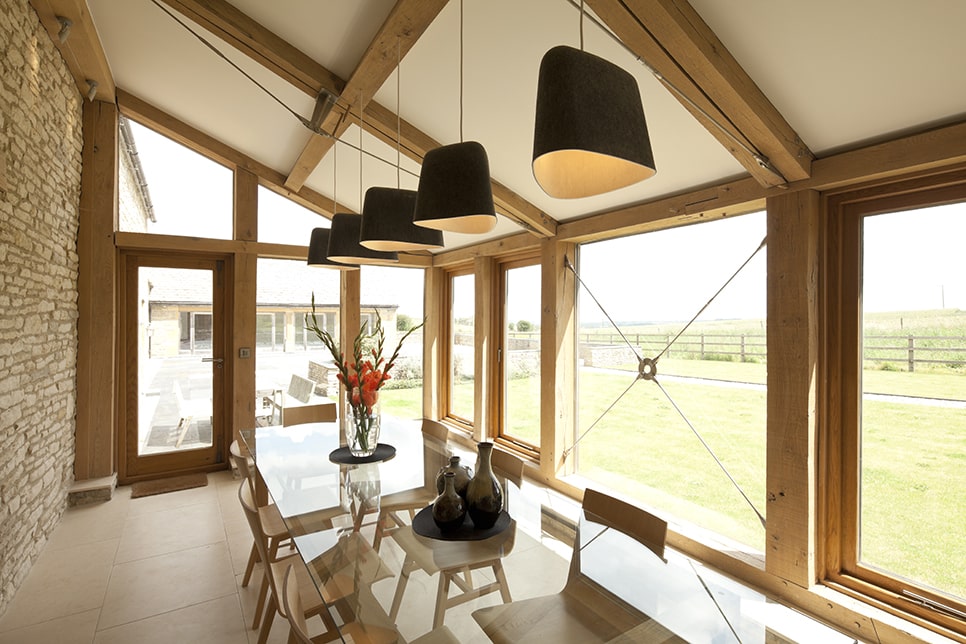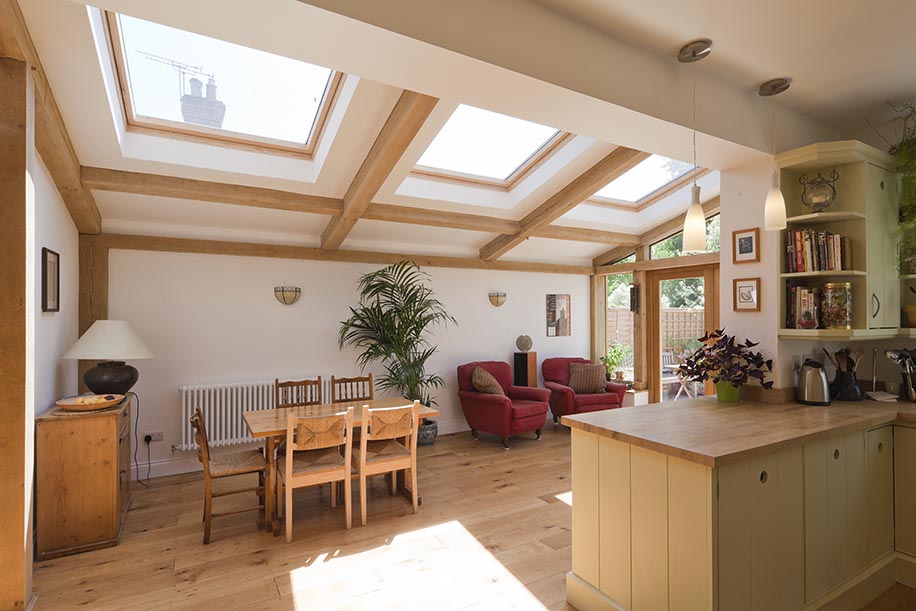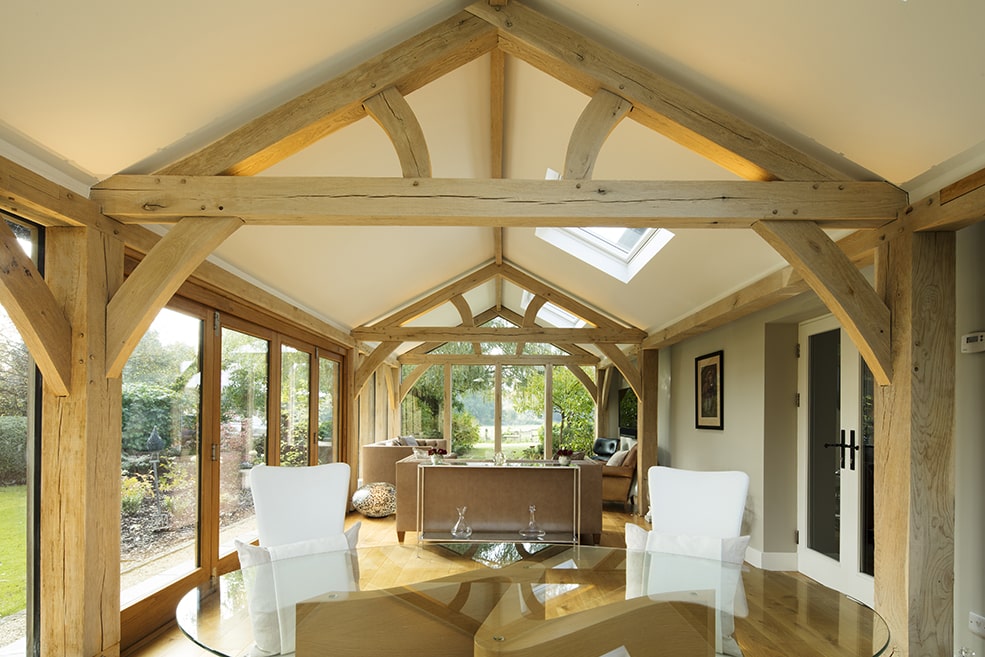Oak Frame Conservatories
Transform Your Living Space With a Stylish Timber-Framed Conservatory
Oak framed conservatories are elegant, traditional oak extensions that combine the strength and beauty of oak timber with large areas of glass, creating a bright, open space. These types of conservatories are often referred to as oak sunrooms because they provide a relaxing sanctuary that can be used for dining, working, or simply unwinding while enjoying panoramic views of the surrounding landscape.
Oak’s natural material and aesthetic blend beautifully with both modern and historic buildings, making it a popular choice, especially for listed properties where a traditional look is required by planning authorities. The openness and natural light they offer make oak framed conservatories a refreshing addition to any home.
For the design of beautiful bespoke oak framed conservatories, contact our team to book a design consultation at Green Oak Carpentry on 01730 892 049 or pop us an email at enquiries@greenoakcarpentry.co.uk.
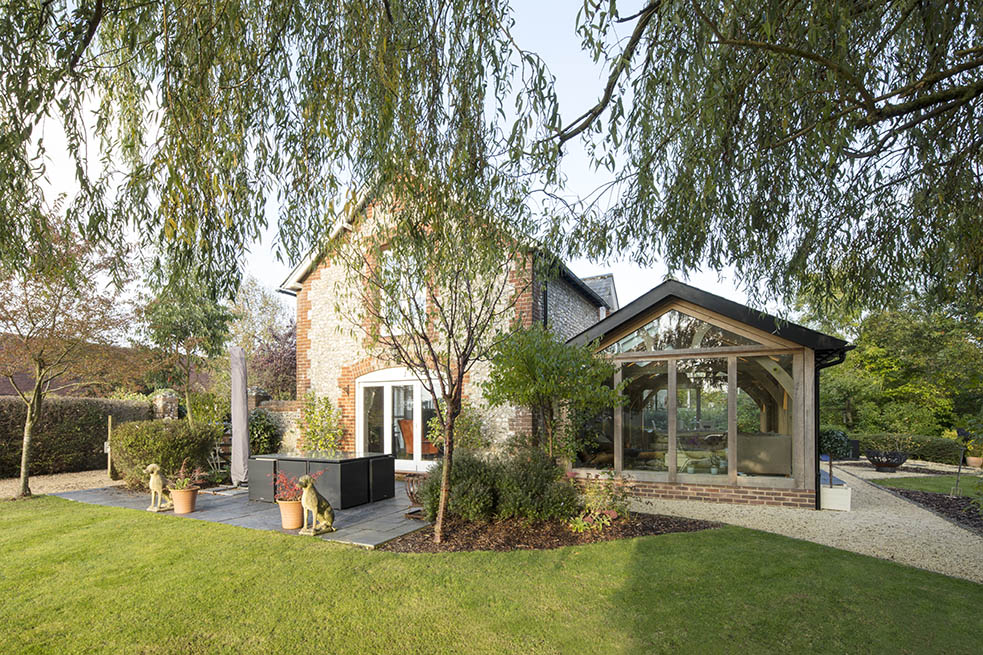
Quality Oak-Framed Conservatories, Orangeries & Garden Rooms
The key to constructing beautiful oak frame orangeries or conservatories is paying attention to the glazing detailing. All of the examples seen here use a system of ‘Direct Glazing’ which involves clamping the glazing and joinery units to the outside face of the oak beams with air-dried oak cappings, a time-proven system.
Bespoke Oak Framed Conservatory Designs
Due to the growing interest in oak projects, an entire industry has developed around companies like ours, which provide specialist glazing packages for supplying and installing oak framed orangeries, conservatories, and garden rooms. They can be found on our links page.
As you would expect, our frames use the best-quality hardwoods and oak timber in order to minimise any defects which may adversely affect the glazing.
To make a usable and comfortable room all year round, controlling the temperatures will be vital. We advocate careful thought as to how elements of solid roofing or walls might combine with the glazing, to allow a good level of insulation and to offset the lower thermal performance of the glazed areas. This is where solar control glass and mixed materials come into play, enhancing both comfort and energy efficiency.
One successful construction oak project is The Stables, which showcases a harmonious blend of wood, glass, and bespoke design features that connect seamlessly to the main house.
View Our Oak Conservatory Projects
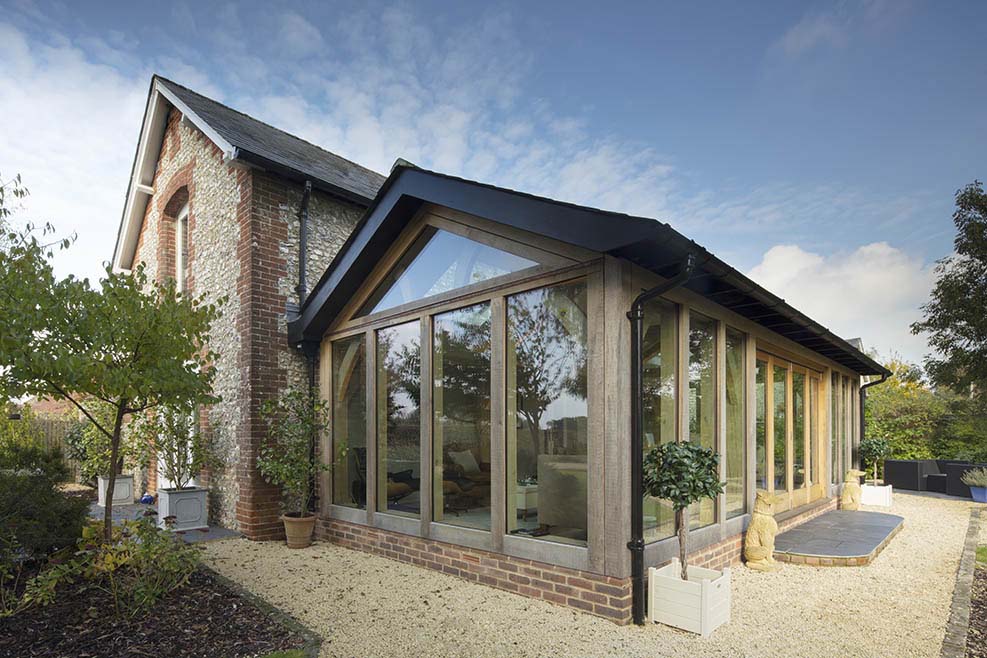
FAQs
Generally yes. We would recommend talking to an architect regarding planning permissions, building regulations, and development requirements.
Fabrication times can vary based on size, but you could expect a turnaround of roughly 10-12 weeks, subject to programme availability.
Oak framed conservatories are low maintenance and add timeless elegance and character to your existing property. With the custom nature of our frames, you're able to adapt them to meet your requirements. Our designs often feature fold doors, large glass roofs, and beautiful exterior oak detailing, making them ideal for traditional homes or modern builds alike.

