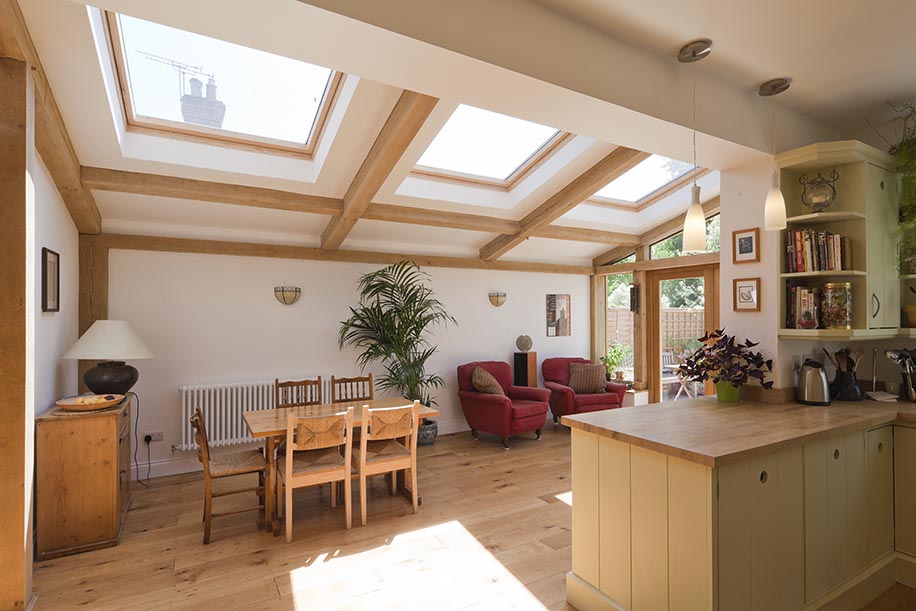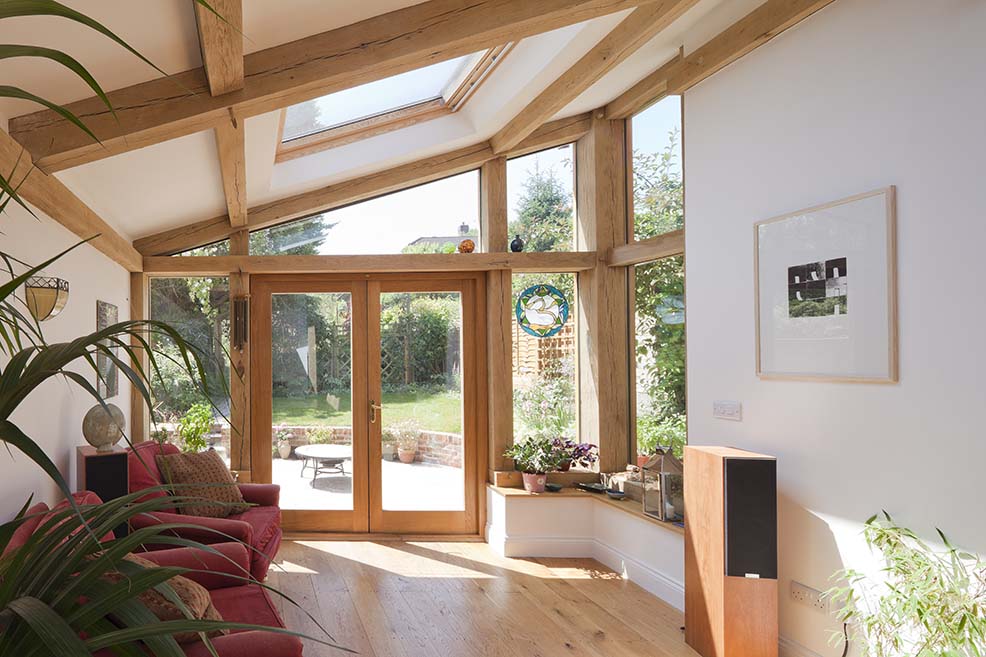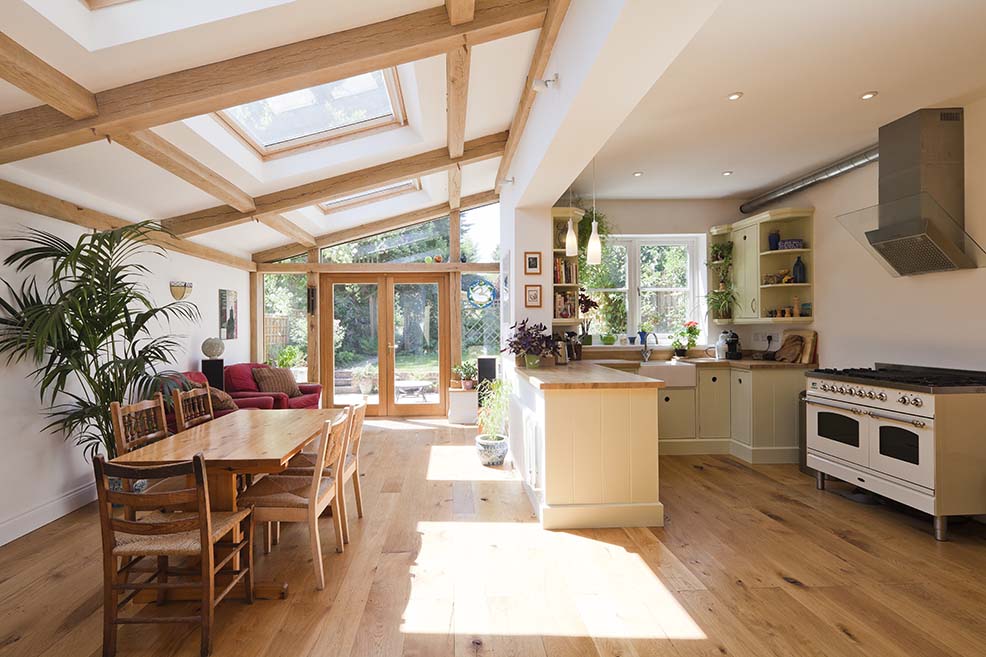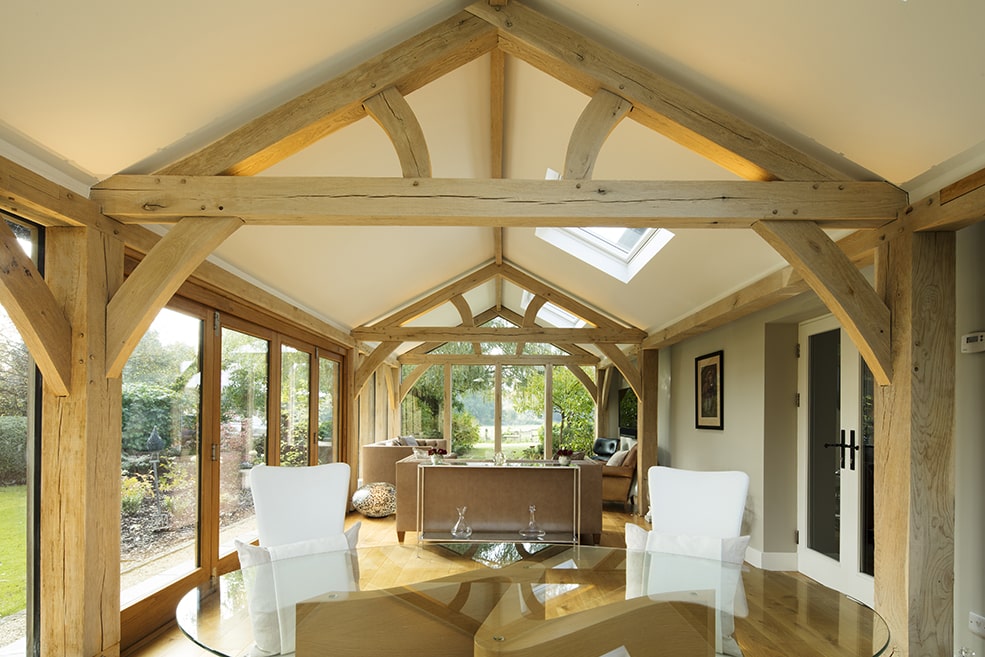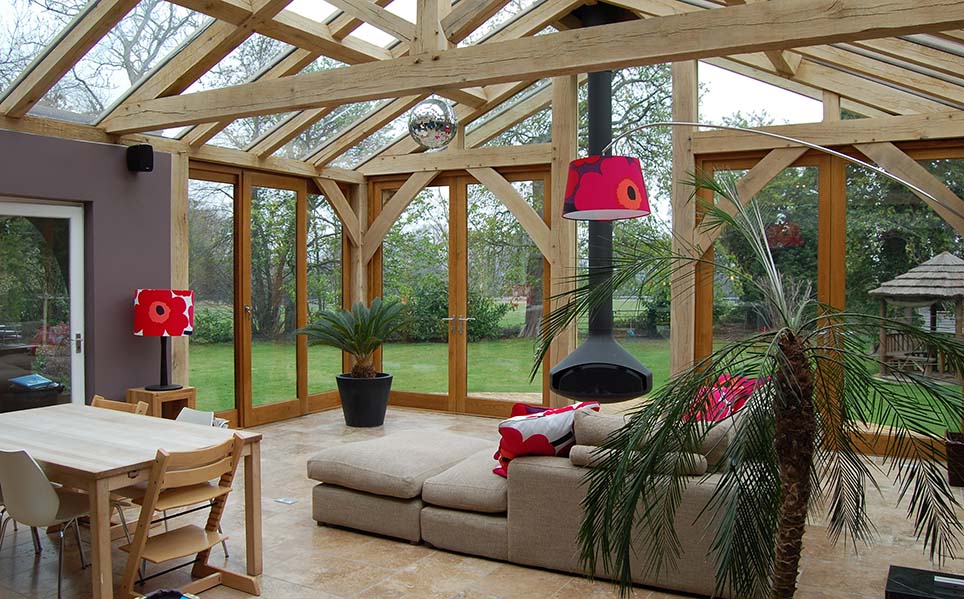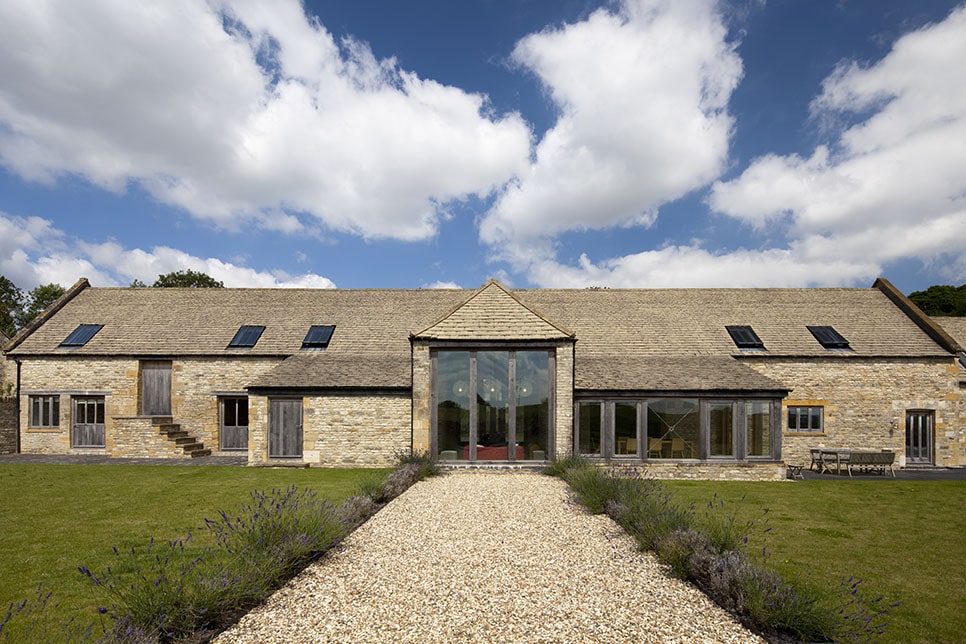Stanmore Lane
Stanmore Lane
The oak-framed conservatory extension to a compact townhouse in Winchester has achieved a truly remarkable transformation of its primary living area. By incorporating extensive glazing along the gable and strategically placing sizable roof lights within each of the three roof bays, the interior is now awash with abundant natural light.
This thoughtful design also embraces an open-plan layout, seamlessly integrating the kitchen with the main living area to establish a delightful, harmonious space for entertainment. The project, encompassing all landscaping endeavours, commanded an approximate budget of £90,000, inclusive of VAT. The result is an
impressive fusion of architecture and interior design that has rejuvenated the townhouse, fostering an ambience of luminosity and unity.
Architect: The Green Oak Carpentry Company.
Builder: J A Property Services

