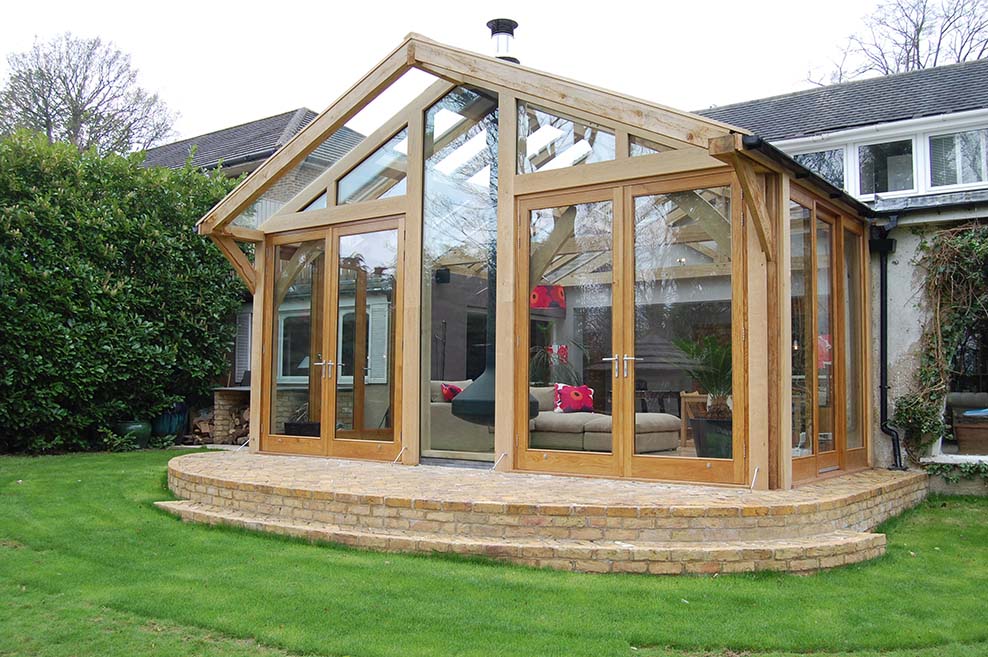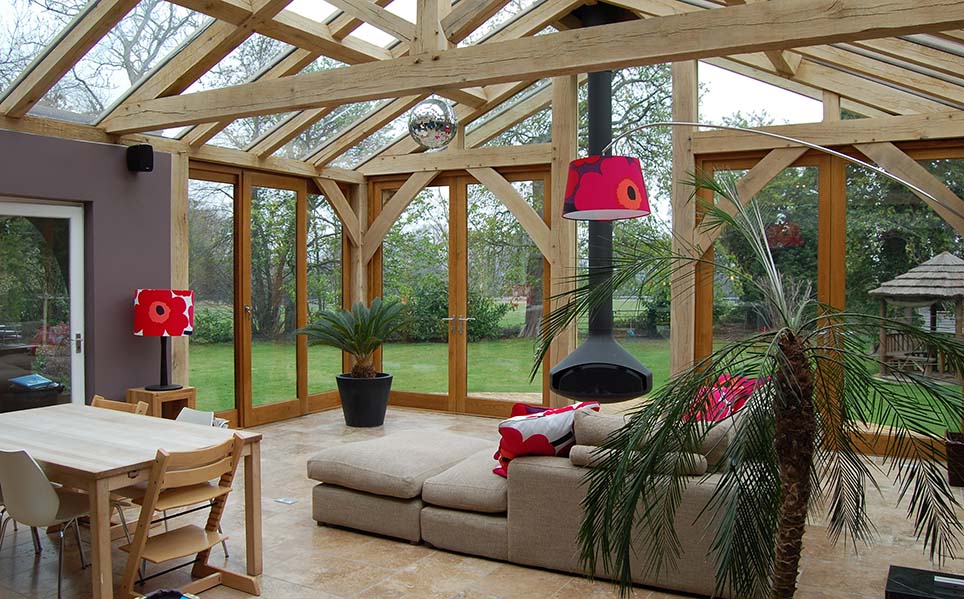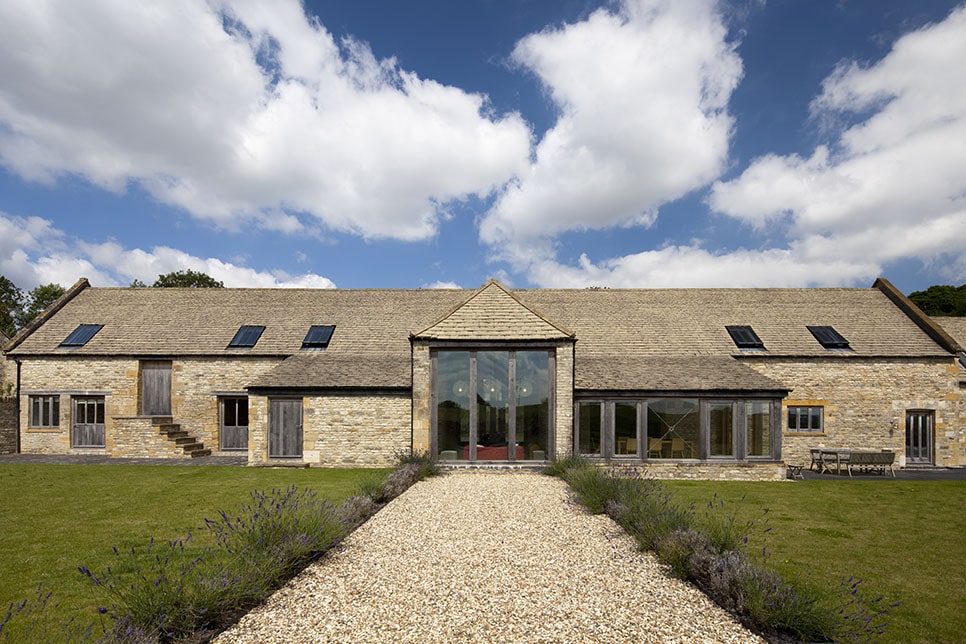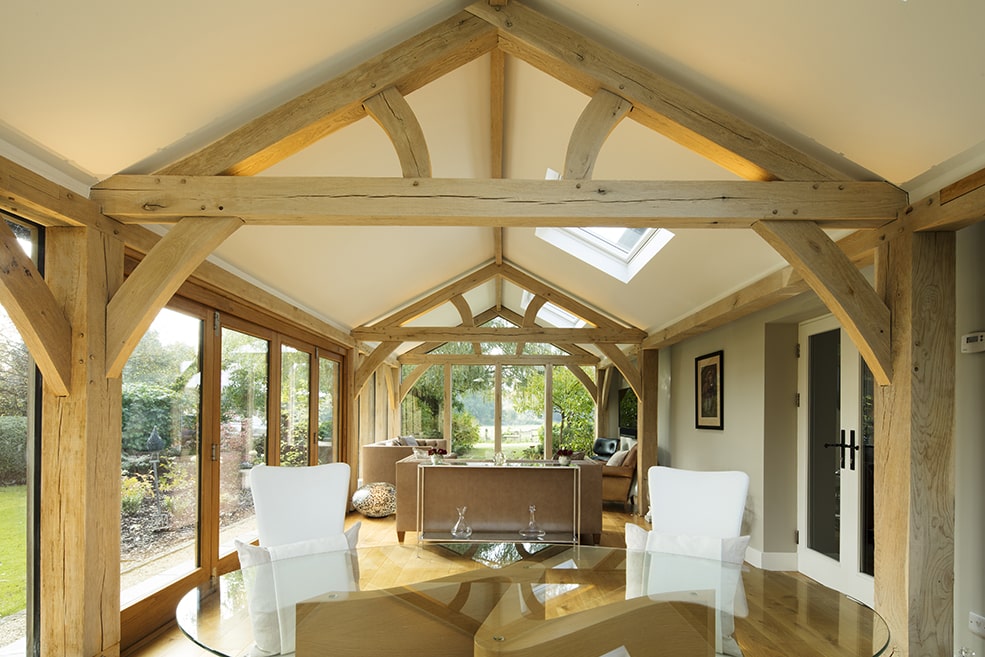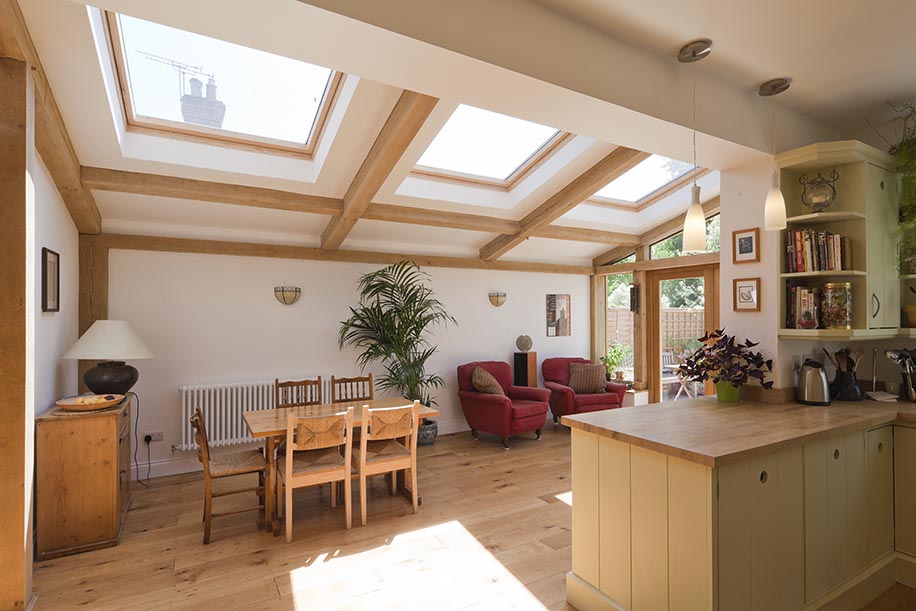Castillian House
Castillian House
The addition of a well-designed and skillfully executed oak framed conservatory has remarkably revitalized the overall aesthetics and functionality of the once unassuming structure. This seemingly straightforward and budget-friendly enhancement has wrought a dramatic change within the dwelling. Through its incorporation, the kitchen area has undergone a delightful metamorphosis, now giving rise to an inviting and expansive open-plan environment that seamlessly integrates a family kitchen, dining area, and lounge.
The conservatory serves as a pivotal architectural feature, effectively blurring the boundaries between indoor and outdoor spaces. Its strategic placement and thoughtful design not only infuse the interior with an abundance of natural light but also amplify the visual connection with the exterior surroundings. This has, in turn, redefined the dwelling’s character, imbuing it with a newfound sense of vibrancy and livability.
Moreover, the conservatory’s multifunctional nature enhances the utility of the space, offering a versatile setting for various activities. Whether it’s enjoying meals with loved ones, unwinding in the lounge area, or simply basking in the immersive natural beauty, this unassuming addition has elevated the living experience within the home. Thus, through the transformation brought about by this conservatory, the dwelling has undergone a remarkable evolution, transcending its ordinary origins to become an oasis of comfort, style, and
familial togetherness.
Builder: David Bishop Design and Build Ltd.

