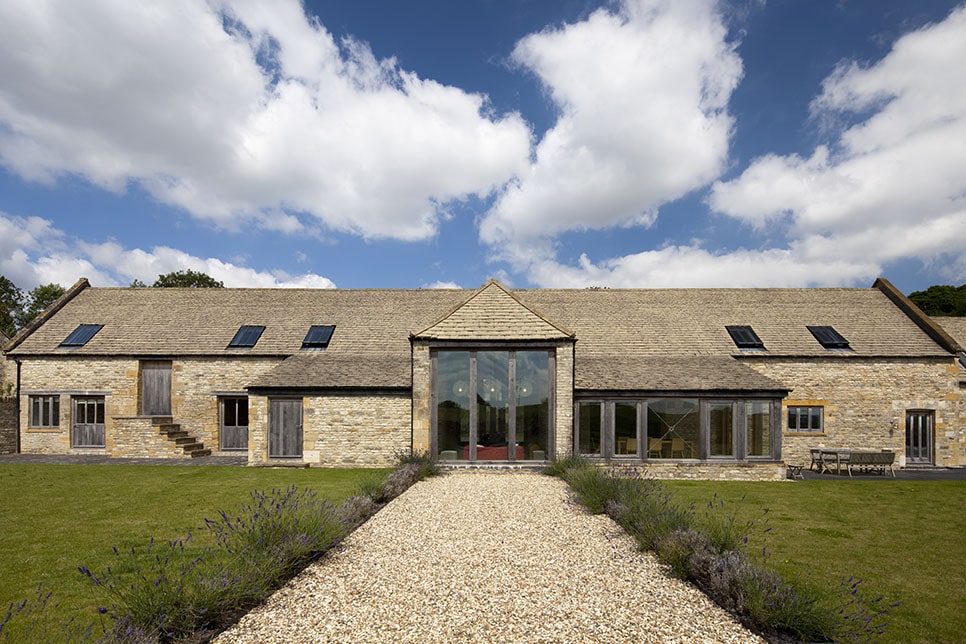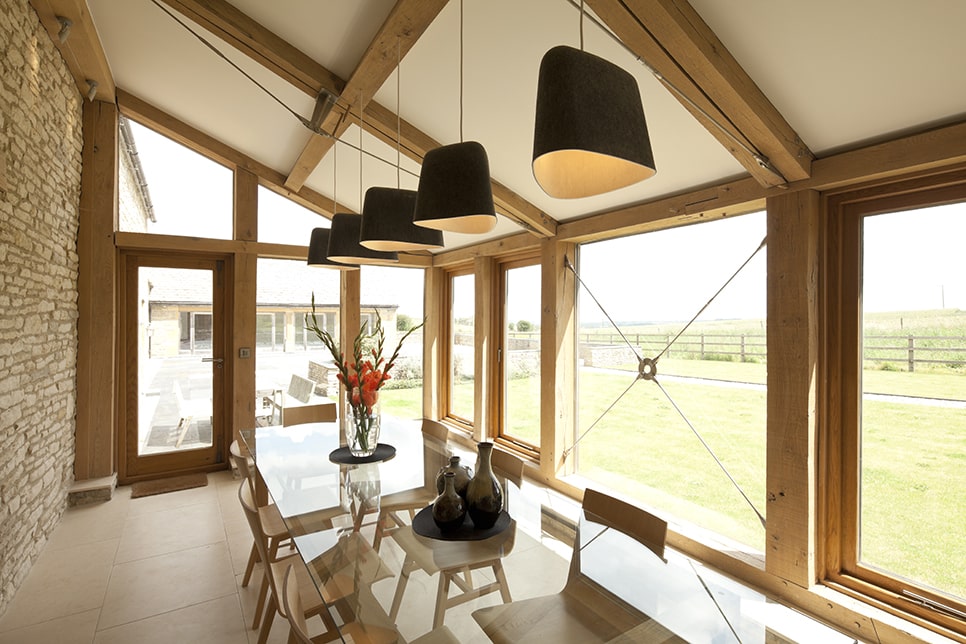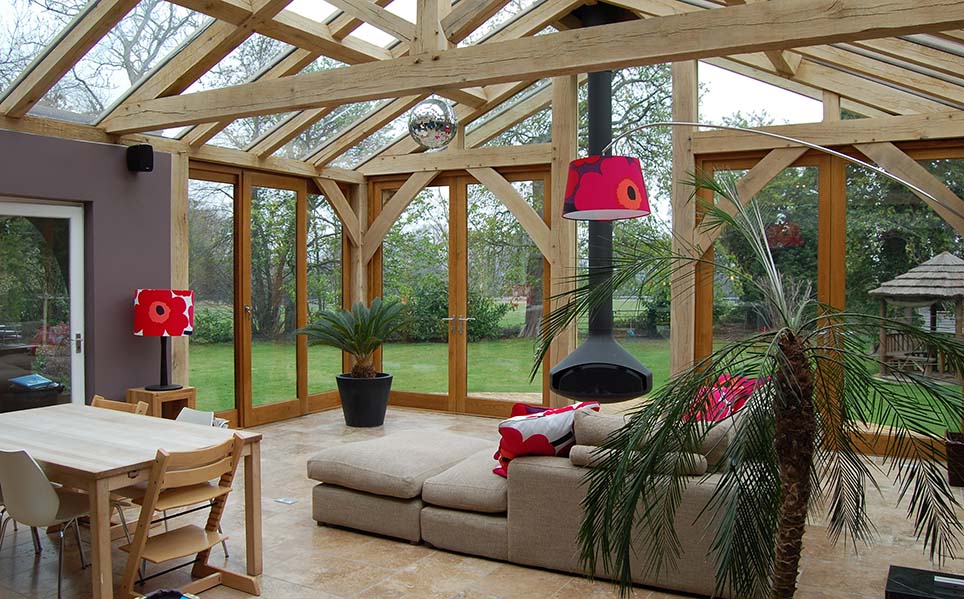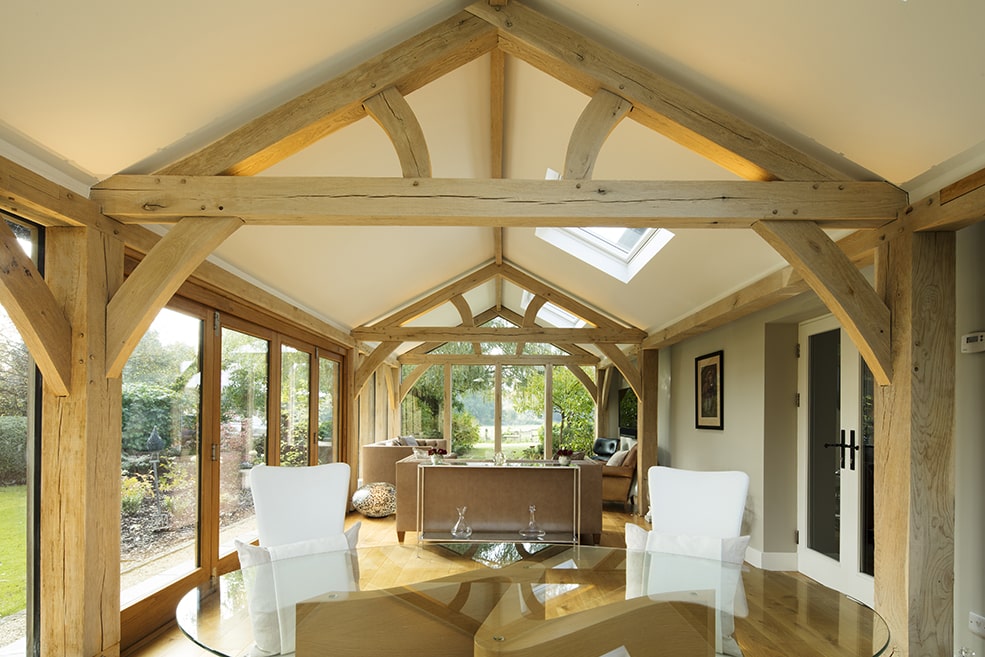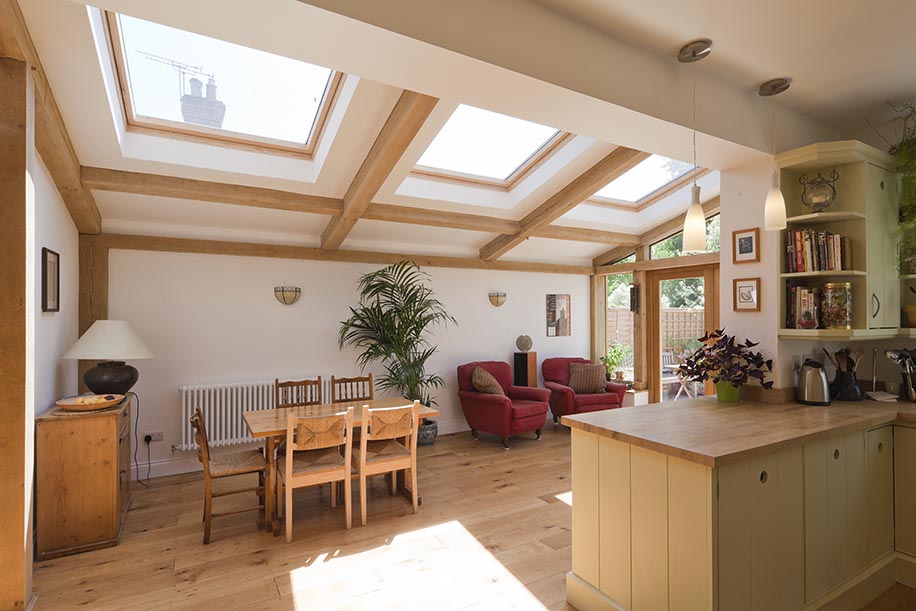Chantry’s Barn Conservatory
Chantry’s Barn Conservatory
The lean-to design stands as the most elementary form of conservatory structure, elegantly showcased in this scenario to create a charming dining or breakfast area seamlessly linked to the kitchen. A distinctive modern touch is introduced through the stainless steel crossing tendons, replacing traditional timber braces and serving as both an effective structural support and a contemporary aesthetic element.
The design incorporates bowstring trusses, ingeniously combining them with paired timber ‘truss rafters’ that embrace the steel brackets. This union forms a robust truss system, capable of bearing the weight of the Cotswold stone roof tiles without relying on bulky beams. The ingenious placement of frame sills slightly above floor level ingeniously maximises the visual impact, allowing sweeping panoramic views of the surrounding landscape from within the structure.
In essence, this lean-to conservatory marries minimalist elegance with functional efficiency. Through the strategic interplay of stainless steel tendons, bowstring trusses, and meticulous placement of frame sills, this space emerges as a seamless oak extension, offering both structural integrity and a picturesque connection to the outdoors.
Builder: Clarkson & Son

