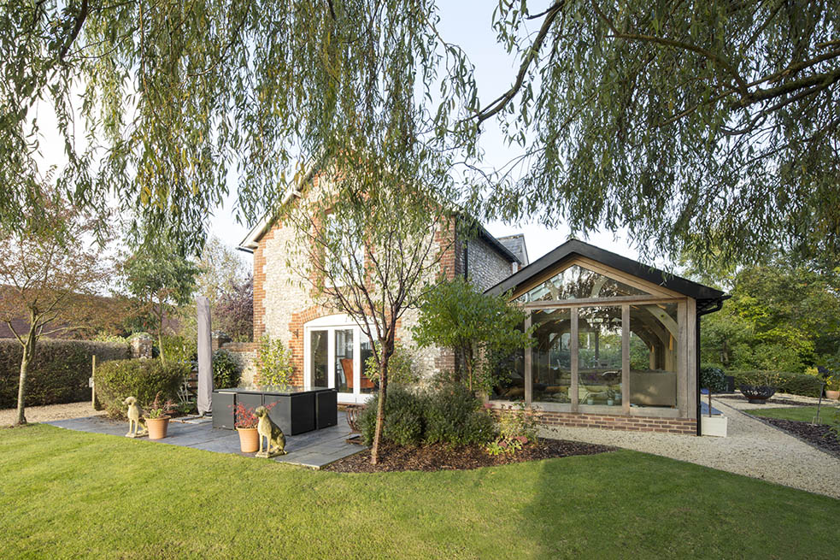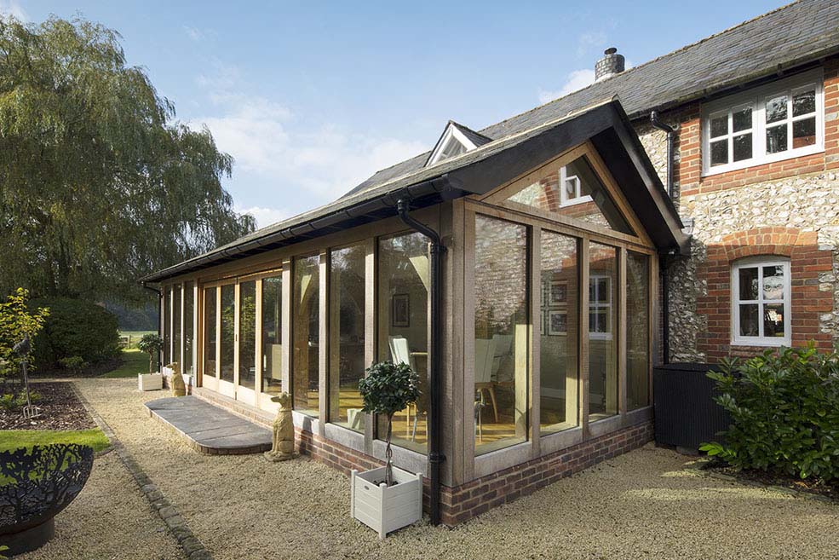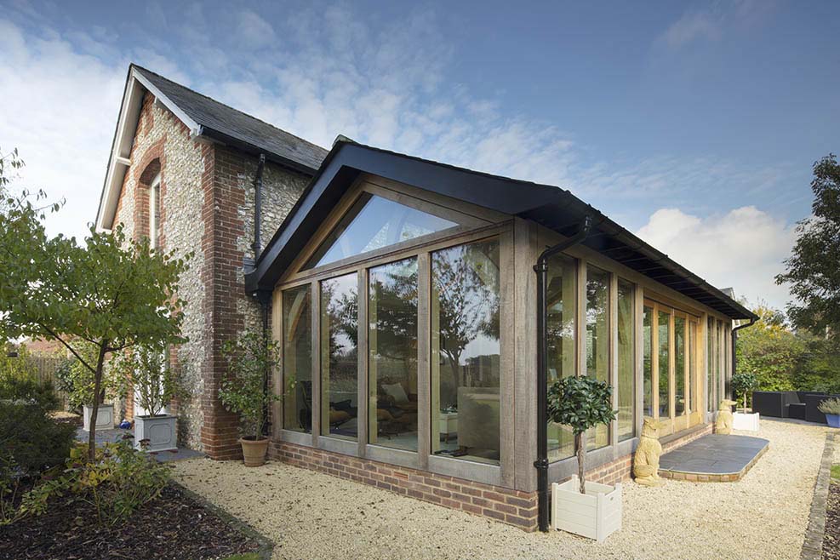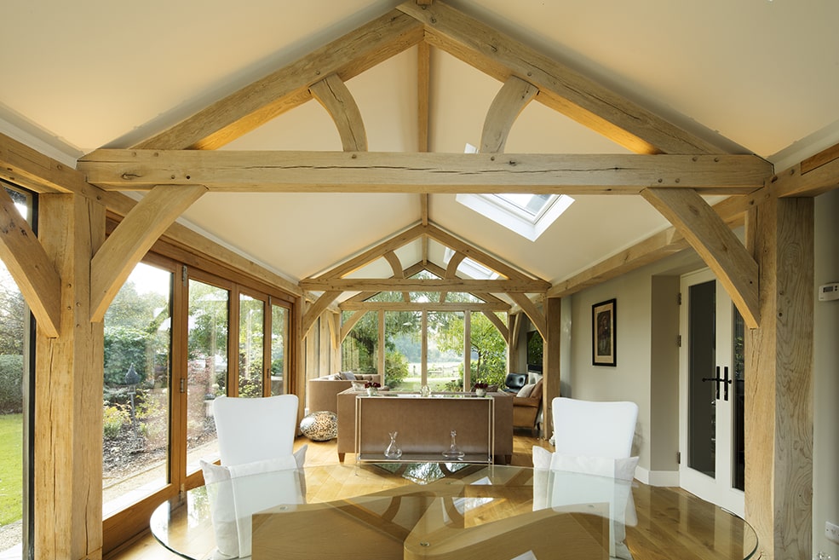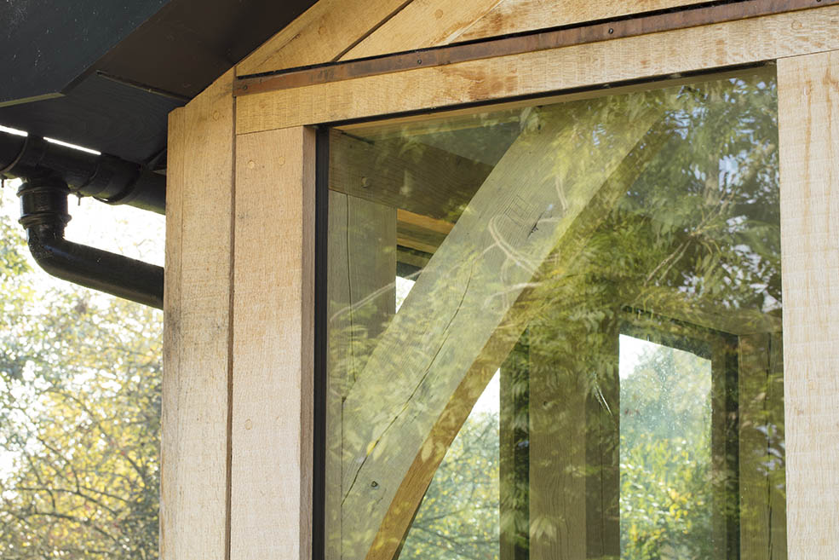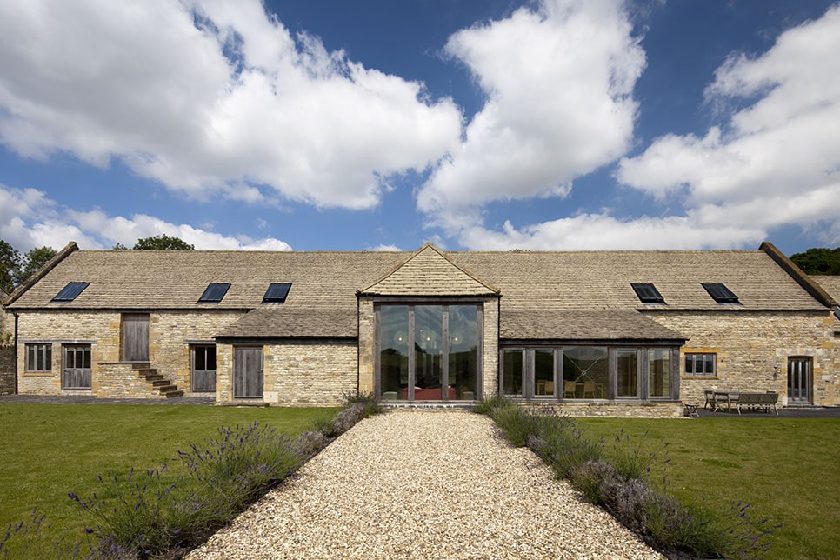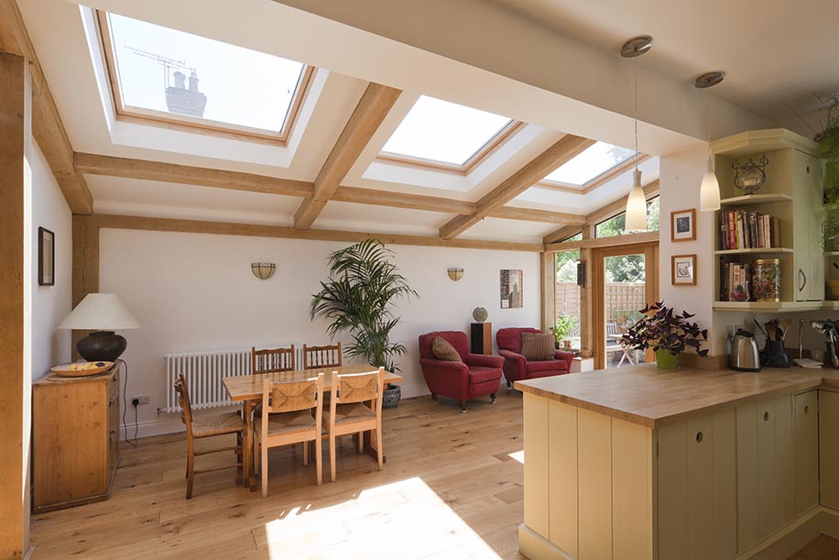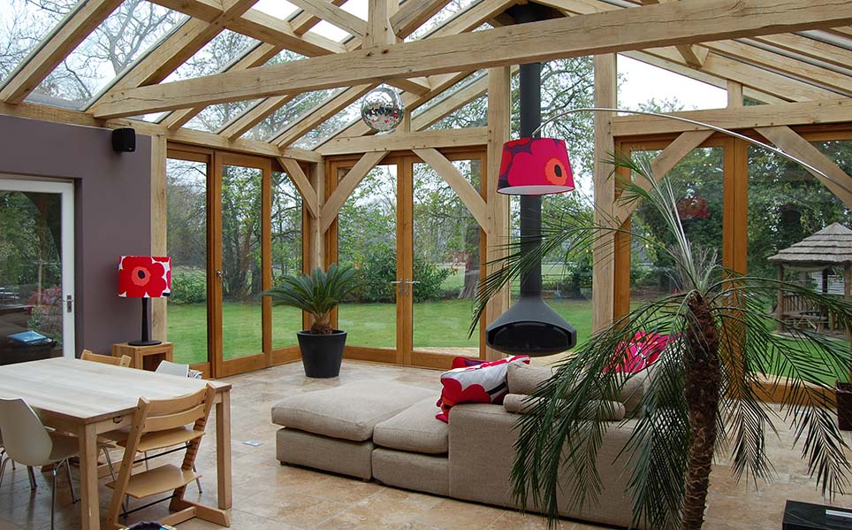The Stables Conservatory
The Stables Conservatory
Our architects designed a compact oak frame extension adjoining the kitchen, serving as a dining and sitting area. The central bay boasts expansive sliding folding doors that seamlessly merge indoor and outdoor spaces. Thoughtful landscaping enhances the extension’s appeal. Despite the cost, glazing greatly enhances results, exemplified by Black Pig Frame Glazing, known for their excellence. The cappings are composed of well-air-dried oak, using two sections for stability. Copper flashing weather the cappings on horizontal surfaces. Careful lighting design with discreet cable runs was integrated during frame construction. The project, executed with precision, offers the client a successful and aesthetically pleasing addition to their home.
Architect: The Green Oak Carpentry Company

