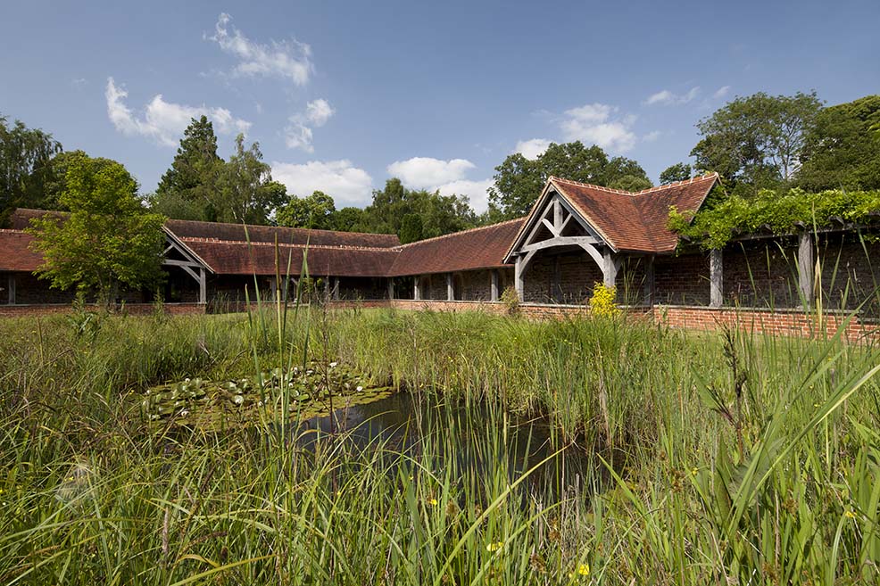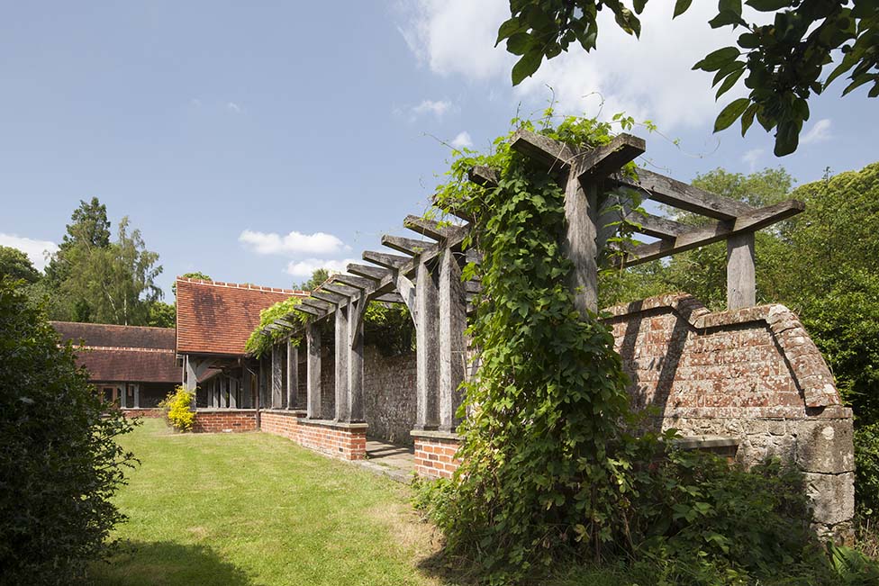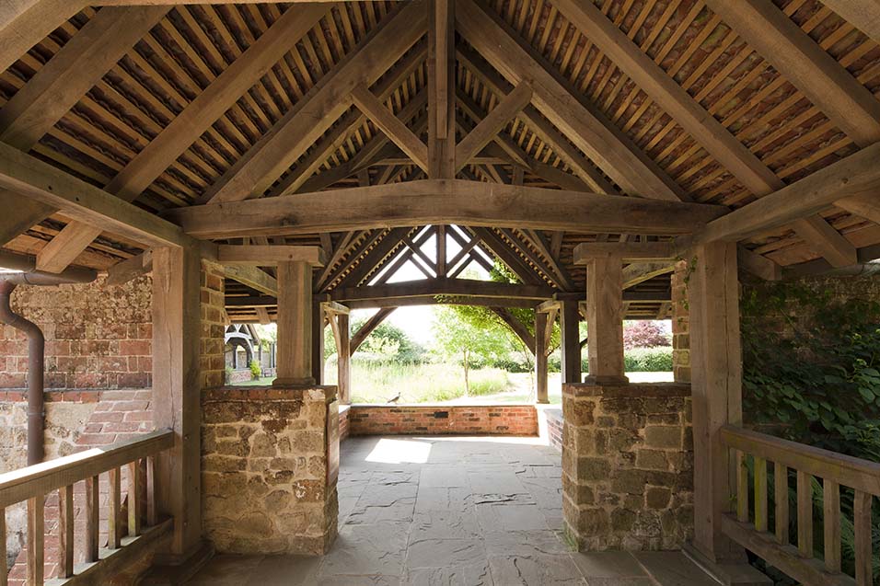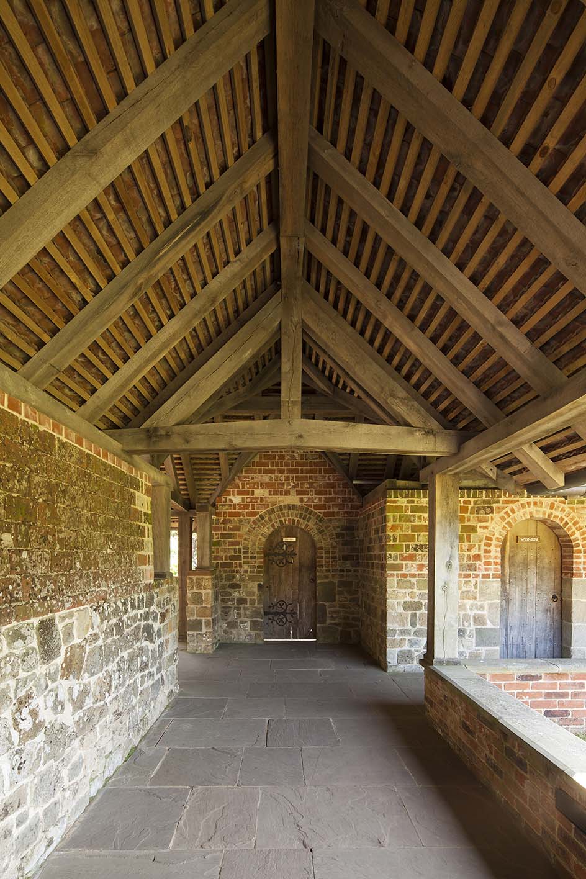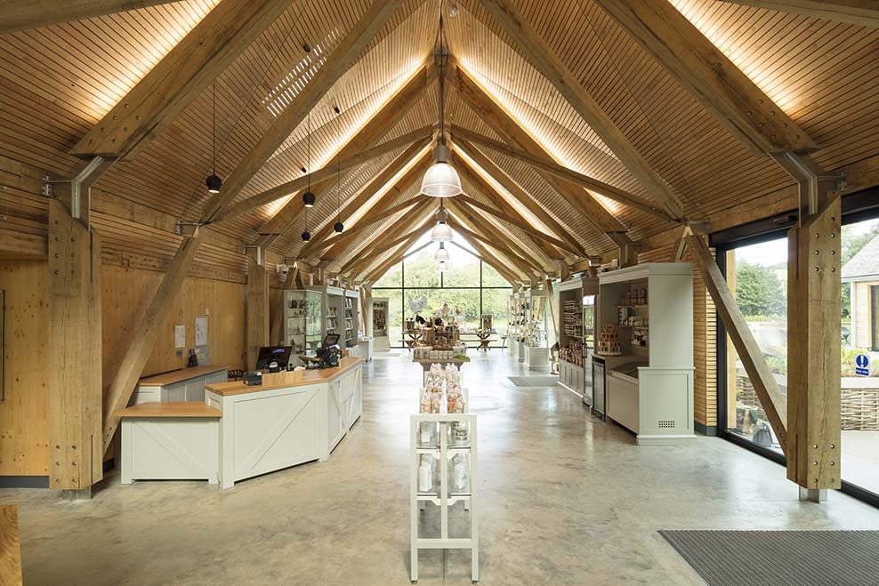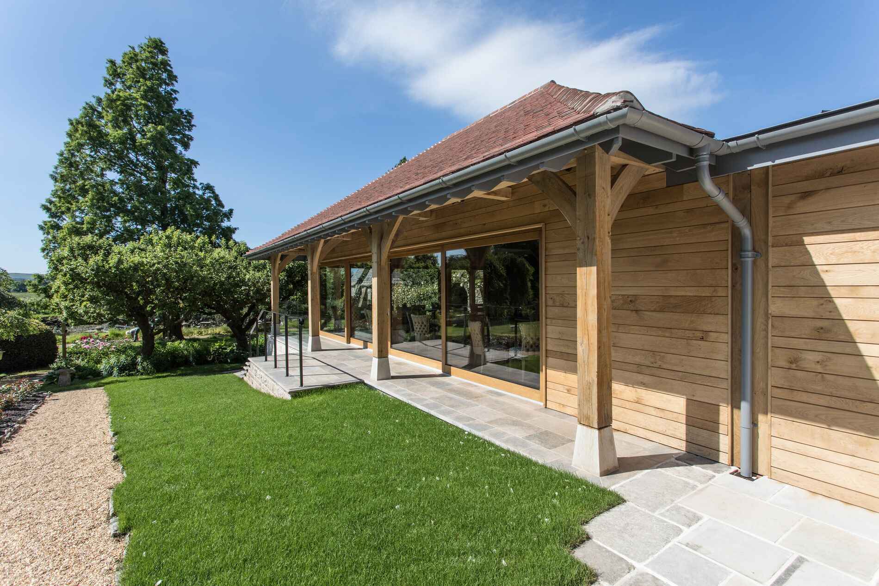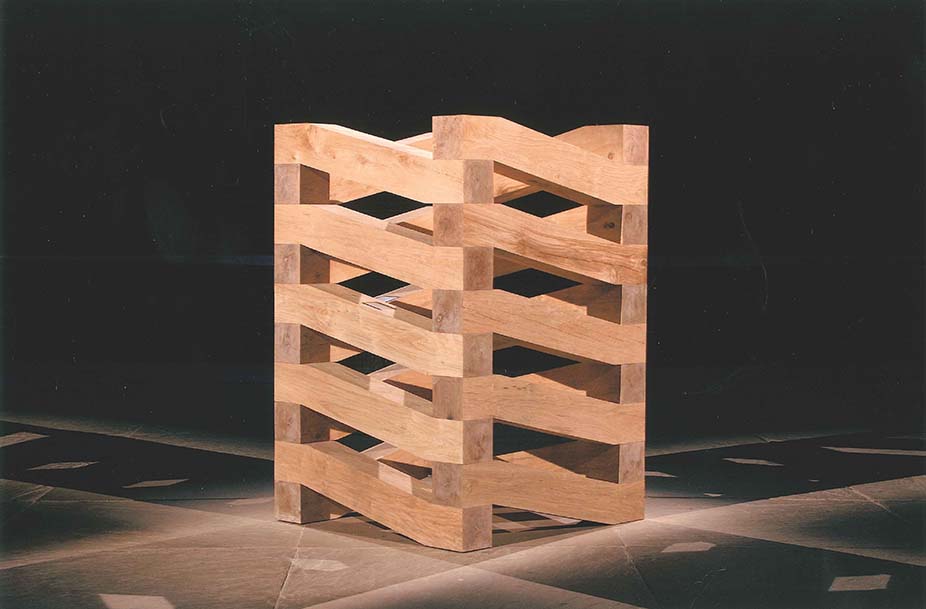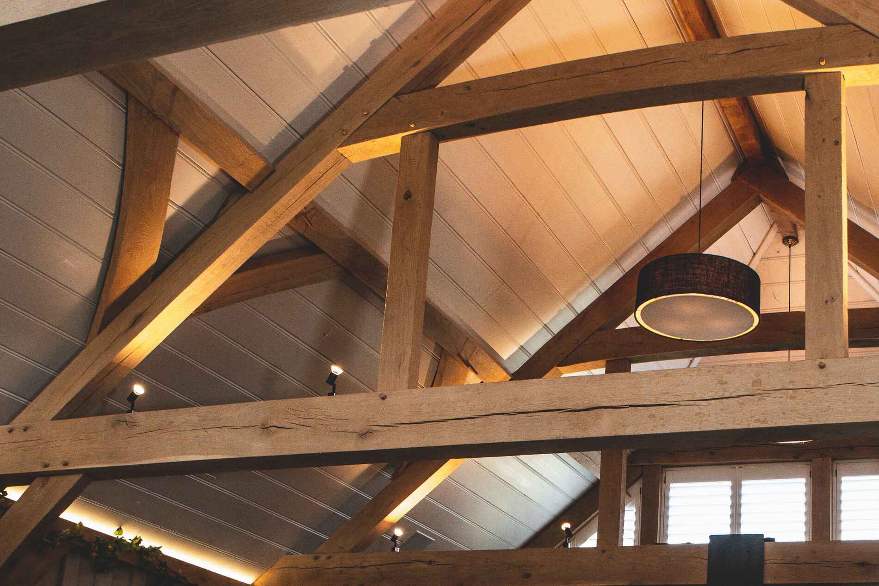Chithurst Monastery
Chithurst Monastery
This
impressive edifice serves as the central hub for the local Buddhist community
in Midhurst, characterized by its use of medieval crown post roof trusses
resembling an aisled barn. The intricacies of the cranked and tapered tie beams
and jowled main posts stand out. The estate provided curved stock for the
braces, which were carefully dried over years to ensure tight joints
post-shrinkage during frame construction.
Timber’s
inherent beauty is unparalleled, evoking its origins in a unique way. Chithurst
Cloisters, accomplished in four phases over 12 years as funding from The
British Sangha Trust permitted, is a serene and captivating space. A haven for
monks and laypeople alike, it exudes tranquility and renewal. Special
recognition goes to client representatives Nick Scott and Sam Ford, architect
Andrew Yeates from Eco Arc, and the monks and nuns of Chithurst Buddhist
Community. A dream project, it fittingly integrates with the landscape and
fosters a sense of place – a shared achievement among architect, builder, and
carpenter.
The
adjacent Meditation Hall (Dharma Hall) is visible to the left, offering a
secluded meeting spot for meditation participants. The incorporation of cranked
and tapered tie beams and traditional King Post Trusses, along with jointed
balustrades, adds to the harmonious aesthetic. The curved aspect of the
structure necessitated crafting top plates and ridge beams from specially
curved timber sections, requiring meticulous timber selection.
The choice
to omit roofing felt allows the natural character of roof battens and clay
tiles to shine. Extensive eaves and plinths protect the frame from the
elements, ensuring durability. The entrance from the car park showcases a
functional yet ornate sling braced truss, maintaining headroom without a tie
beam at plate level.
Regular
repetition of trusses maintains a rhythm of structure that enhances the oak
framing as a construction system. The bell tower, a part of a later phase,
echoes daily practices. The collaboration between client, architect, and
carpenter has resulted in an incredibly successful and inspiring project.

