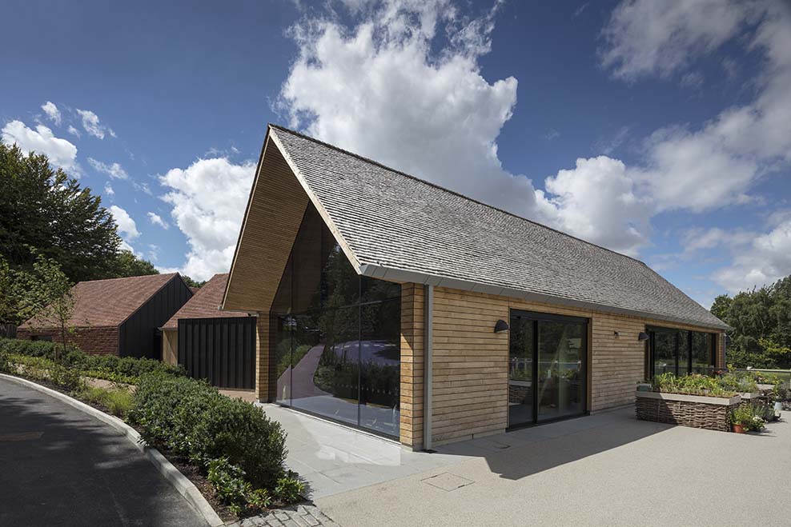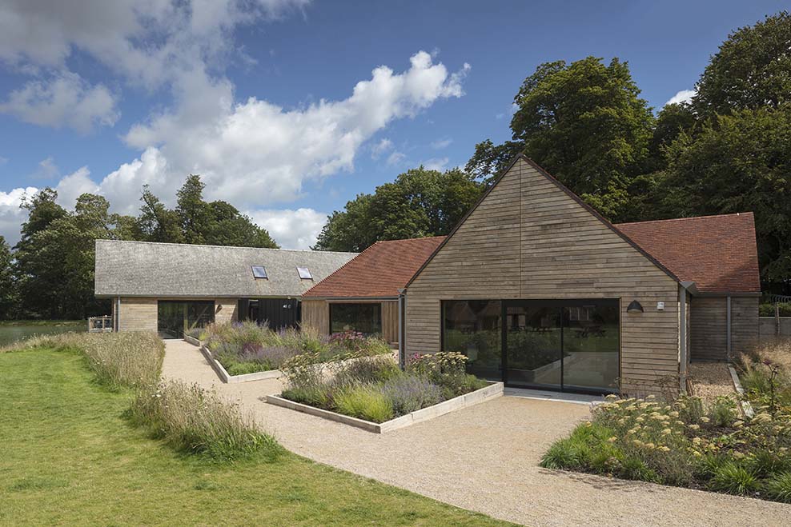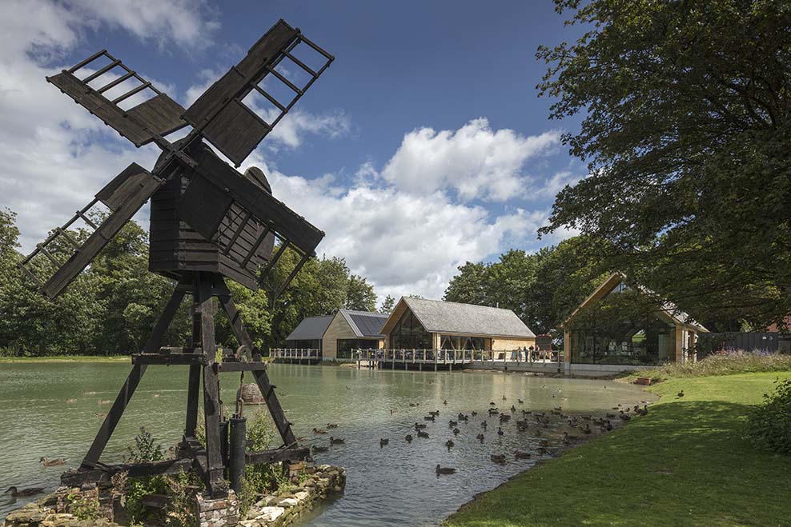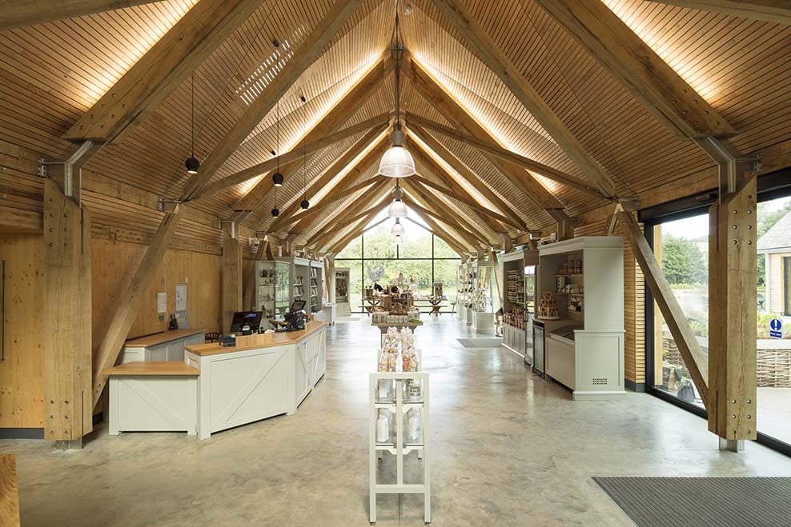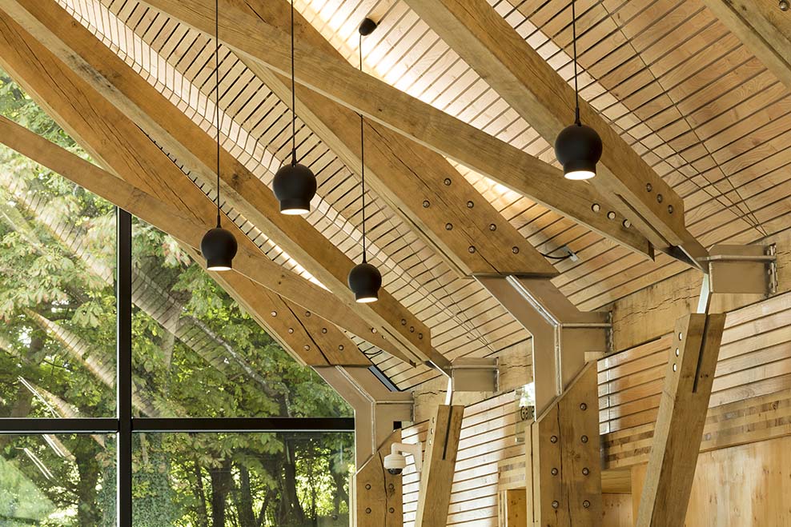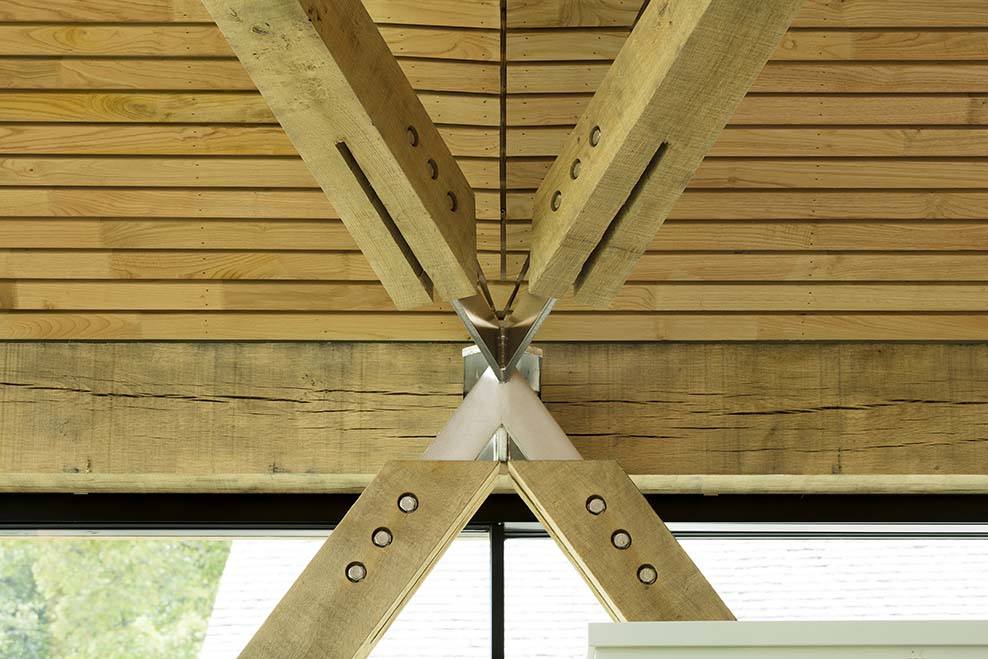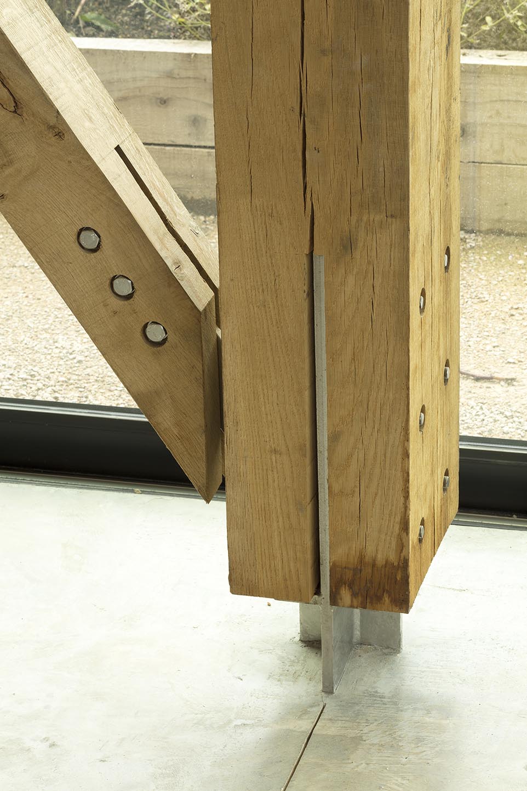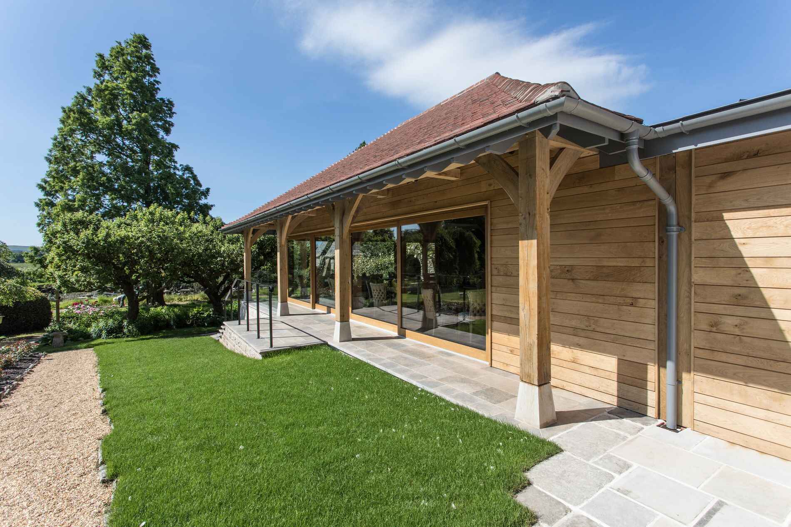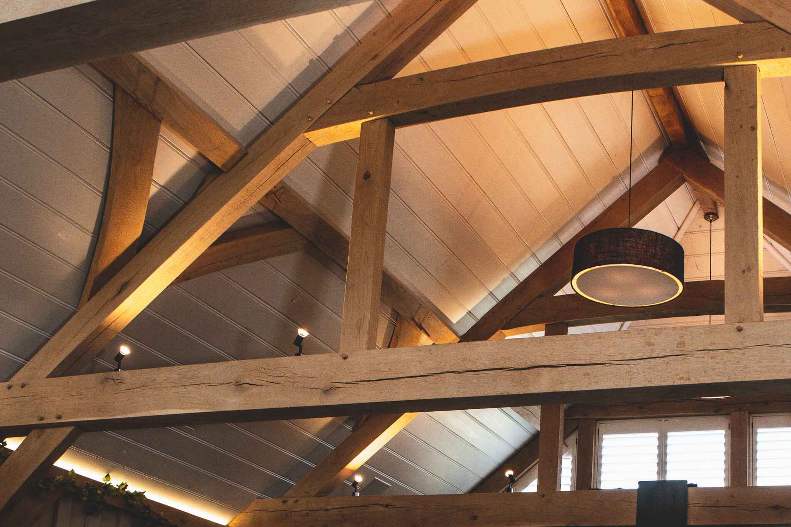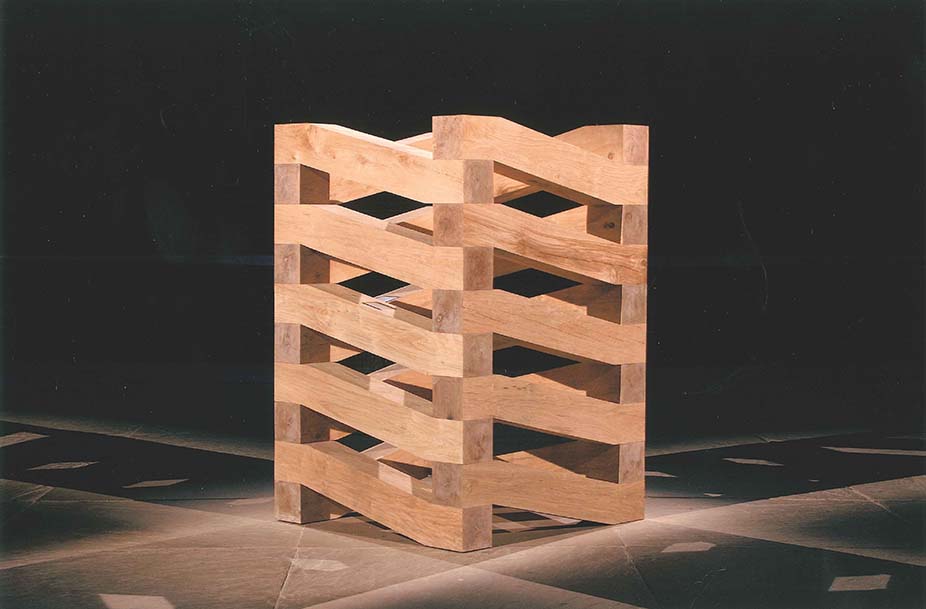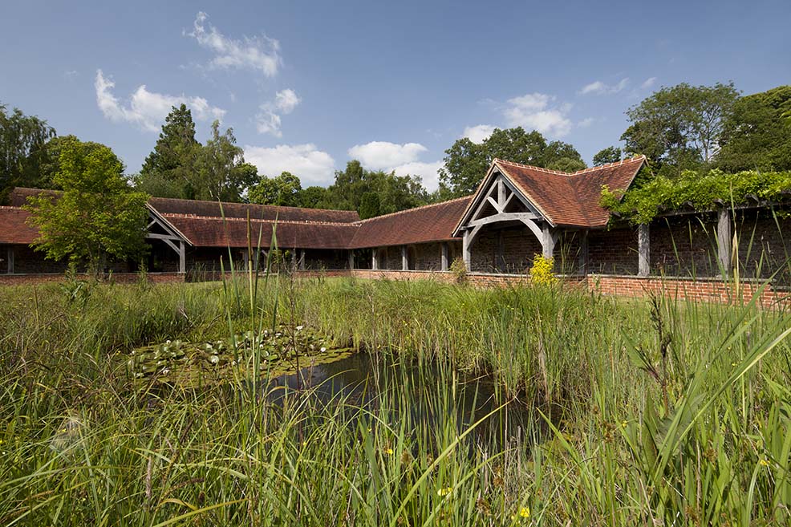Weald & Downland Museum Gateway Building
Weald & Downland Museum Gateway Building
The Weald
and Downland Museum’s gateway building, designed by ABIR Architects, enhances the
visitor experience. The site’s former structure, Sole Street, was relocated for
the project. ABIR Architects created a composite structure with bolted
stainless steel connections, housing a café, restaurant, shop, exhibition area,
and conference facilities. The frame includes local craftsman Ben Law’s 60,000
cleft chestnut shakes and finger-jointed chestnut cladding.
The
building’s design contrasts modern materials like stainless steel and glass
with the historic North Cray hall house in the background. The museum’s
previous collaboration with The Green Oak Carpentry Company involved the Timber
Gridshell building. The gateway complements the museum’s vernacular focus with
its chosen palette of materials. The interior features chestnut cladding, and
Solent Engineering contributed meticulous metalwork fabrication.
The
structures create a visually appealing and well-designed visitor centre for the
museum, poised to enhance visitor experiences in the years to come. Explore
further at: www.wealddown.co.uk
Architect: ABIR Architects

