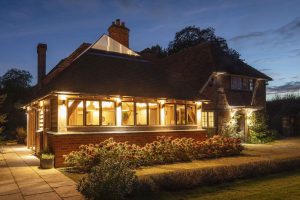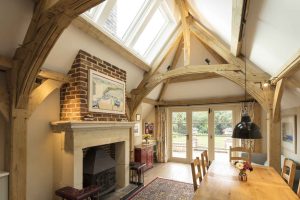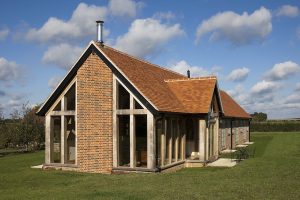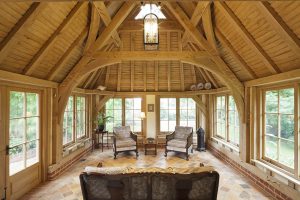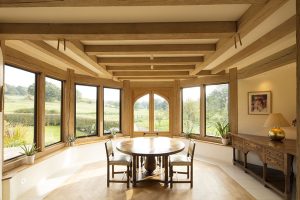Start Your Project
We welcome visitors to our oak frame office and workshop near Petersfield, Hampshire and we would be pleased to discuss your project with you. Whatever your budget we will work with you to produce an affordable, functional and beautiful building.

